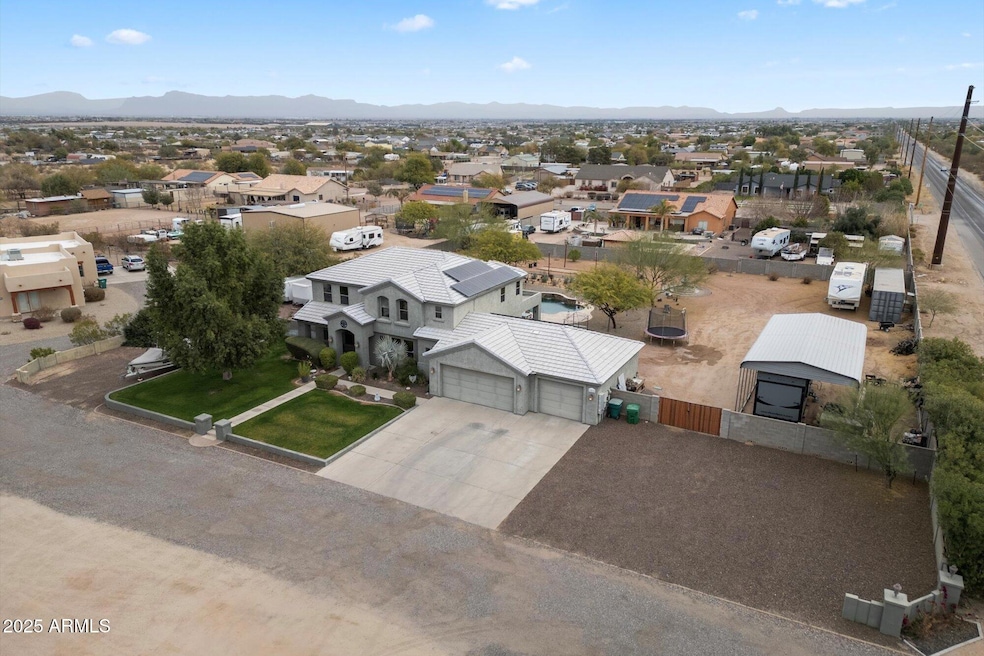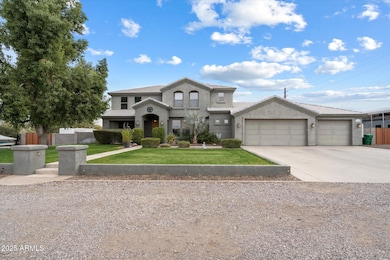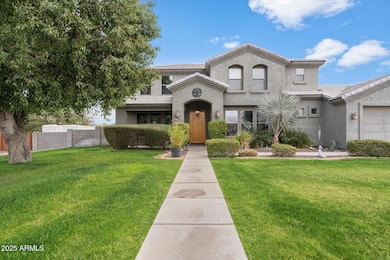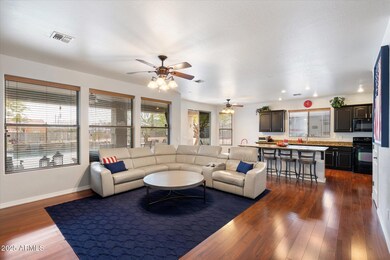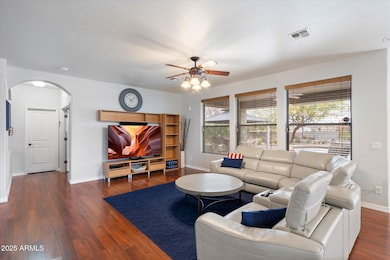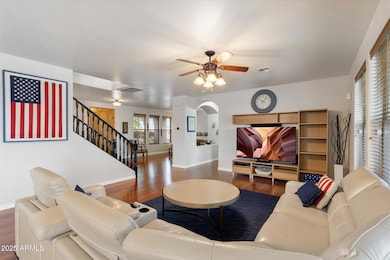
19428 E Hunt Hwy Queen Creek, AZ 85142
Estimated payment $5,159/month
Highlights
- Horses Allowed On Property
- Private Pool
- Solar Power System
- Queen Creek Elementary School Rated A-
- RV Gated
- 1 Acre Lot
About This Home
Escape to your suburban sanctuary on a cul-de-sac lot, boasting breathtaking views of the San Tan and Superstition Mountains. Don't be misled by the address - it does not face Hunt Hwy and offers unparalleled peace and tranquility. This exceptional home offers flexible living space with a versatile upstairs loft with a large walk-in closet, easily convertible to a 5th bedroom. The open-concept design seamlessly connects the eat-in kitchen, living room, family room, and dining room, creating a bright and airy atmosphere perfect for entertaining. Natural light floods the space, enhancing the inviting ambiance. The gourmet kitchen is a chef's delight, featuring abundant cabinetry and storage, stunning granite countertops, recently refinished 36" cabinets with convenient pull-out shelves and new flooring installed 2024. The oversized island with seating is ideal for casual dining and gatherings. Retreat to the primary suite, complete with a spacious bathroom featuring dual sinks, a large custom walk-in shower, linen shelving, and a separate toilet area. Enjoy significant energy savings with the owned 36-panel (10kw) solar system and 2 New HVAC units installed in 2023. Embrace the freedom of NO HOA and bring all your pets, animals, and toys! ATVs, boats, RVs, trailers, dogs, horses, chickens - everyone is welcome! . Step into your backyard paradise with endless mountain views and enjoy an extended covered patio overlooking the sparkling pool, complete with three water features, an in-floor cleaning system, and a baja shelf. A separate dedicated waterfall adds to the tranquil audio ambiance while the indigenous plants and fruit trees and to this backyard's flare. Travertine pavers enhance the outdoor beauty, while a bocce ball court, horseshoe court and firepit promise endless hours of fun and great conversations. Oversized 3 car garage with built-in cabinets measures 28 ft deep (for those extra long vehicles), 36 ft wide, 9ft ceiling height with 8 ft garage doors. Another cool feature! The garage has an automated dumb waiter that can hold up to 1500 lbs making attic storage a breeze! Two RV gates (north and south) and dedicated covered RV parking provide ample space for your recreational vehicles. WOW! This truly is a one of a kind property and opportunity!
Open House Schedule
-
Saturday, April 26, 202510:00 am to 1:00 pm4/26/2025 10:00:00 AM +00:004/26/2025 1:00:00 PM +00:00Add to Calendar
Home Details
Home Type
- Single Family
Est. Annual Taxes
- $3,311
Year Built
- Built in 2005
Lot Details
- 1 Acre Lot
- Cul-De-Sac
- Desert faces the back of the property
- Block Wall Fence
- Corner Lot
- Front and Back Yard Sprinklers
- Grass Covered Lot
Parking
- 3 Car Garage
- RV Gated
Home Design
- Wood Frame Construction
- Tile Roof
- Stucco
Interior Spaces
- 2,970 Sq Ft Home
- 2-Story Property
- Ceiling height of 9 feet or more
- Ceiling Fan
- Fireplace
- Double Pane Windows
- Mountain Views
Kitchen
- Eat-In Kitchen
- Breakfast Bar
- Built-In Microwave
- Kitchen Island
- Granite Countertops
Flooring
- Floors Updated in 2024
- Laminate
- Tile
Bedrooms and Bathrooms
- 4 Bedrooms
- Remodeled Bathroom
- Primary Bathroom is a Full Bathroom
- 2.5 Bathrooms
- Dual Vanity Sinks in Primary Bathroom
Outdoor Features
- Private Pool
- Fire Pit
- Outdoor Storage
Schools
- Queen Creek Elementary School
- Newell Barney College Preparatory Middle School
- Queen Creek High School
Utilities
- Cooling System Updated in 2023
- Cooling Available
- Heating Available
- High Speed Internet
- Cable TV Available
Additional Features
- Solar Power System
- Horses Allowed On Property
Community Details
- No Home Owners Association
- Association fees include no fees
- Built by Ashcroft
Listing and Financial Details
- Assessor Parcel Number 304-90-075-Z
Map
Home Values in the Area
Average Home Value in this Area
Tax History
| Year | Tax Paid | Tax Assessment Tax Assessment Total Assessment is a certain percentage of the fair market value that is determined by local assessors to be the total taxable value of land and additions on the property. | Land | Improvement |
|---|---|---|---|---|
| 2025 | $3,311 | $34,407 | -- | -- |
| 2024 | $3,339 | $32,768 | -- | -- |
| 2023 | $3,339 | $58,650 | $11,730 | $46,920 |
| 2022 | $3,125 | $43,950 | $8,790 | $35,160 |
| 2021 | $3,200 | $40,460 | $8,090 | $32,370 |
| 2020 | $3,168 | $37,970 | $7,590 | $30,380 |
Property History
| Date | Event | Price | Change | Sq Ft Price |
|---|---|---|---|---|
| 04/21/2025 04/21/25 | Price Changed | $875,000 | -2.2% | $295 / Sq Ft |
| 03/31/2025 03/31/25 | Price Changed | $895,000 | -0.4% | $301 / Sq Ft |
| 03/25/2025 03/25/25 | Price Changed | $899,000 | -2.8% | $303 / Sq Ft |
| 03/07/2025 03/07/25 | Price Changed | $925,000 | -2.6% | $311 / Sq Ft |
| 02/12/2025 02/12/25 | For Sale | $950,000 | +104.3% | $320 / Sq Ft |
| 03/01/2019 03/01/19 | Sold | $465,000 | -2.1% | $157 / Sq Ft |
| 01/08/2019 01/08/19 | Price Changed | $474,900 | -1.0% | $160 / Sq Ft |
| 11/28/2018 11/28/18 | Price Changed | $479,900 | -1.2% | $162 / Sq Ft |
| 10/24/2018 10/24/18 | Price Changed | $485,500 | -0.7% | $163 / Sq Ft |
| 09/17/2018 09/17/18 | For Sale | $489,000 | -- | $165 / Sq Ft |
Deed History
| Date | Type | Sale Price | Title Company |
|---|---|---|---|
| Warranty Deed | $465,000 | Magnus Title Agency |
Mortgage History
| Date | Status | Loan Amount | Loan Type |
|---|---|---|---|
| Open | $150,000 | New Conventional | |
| Open | $441,750 | New Conventional |
Similar Homes in the area
Source: Arizona Regional Multiple Listing Service (ARMLS)
MLS Number: 6820003
APN: 304-90-075Z
- 26719 S 195th St
- 9768 W Prospector Dr
- 9722 W Prospector Dr
- 9625 W Prospector Dr
- 26110 S 196th St
- 26119 S 196th St
- 19035 E Sunnydale Dr
- 21302 E Stacey Rd Unit 113
- 10760 W Golddust Dr
- 19915 E Happy Rd
- 18934 E Happy Rd
- 35280 N Bell Rd
- 25916 S 198th St
- 26015 S Grapefruit Dr
- 10803 W Dove Roost Rd
- 0 S Grapefruit -- Unit 23
- 25907 S 198th St
- 9121 W Quail Trail
- 19237 E Mews Rd
- 0 S 188th Place Unit B-5
