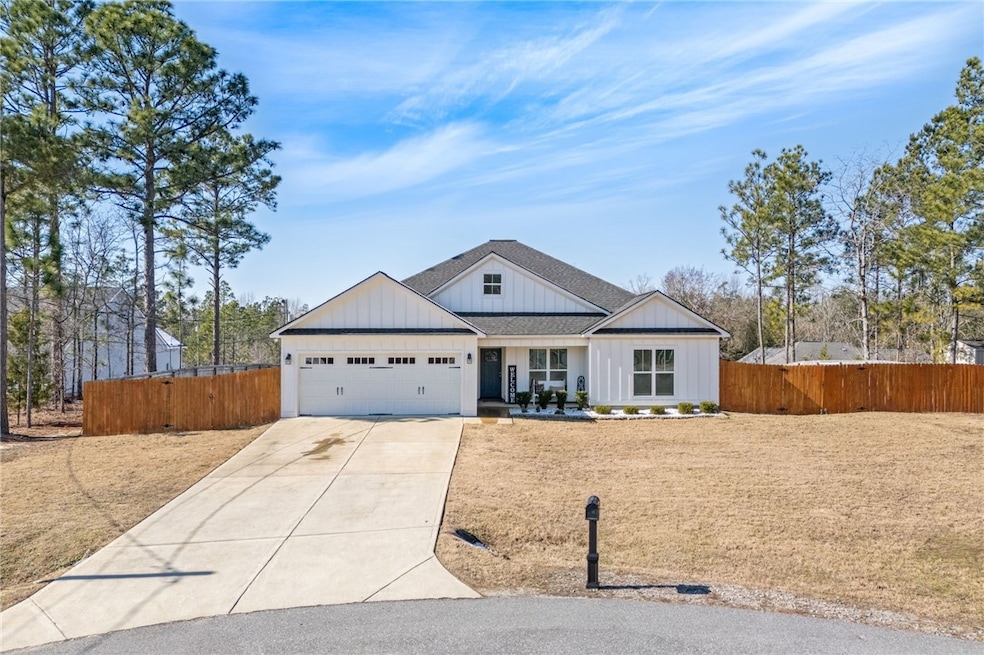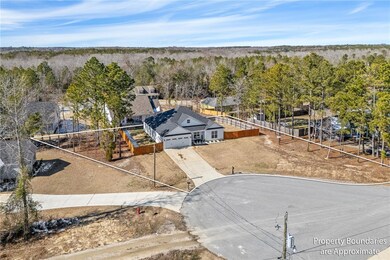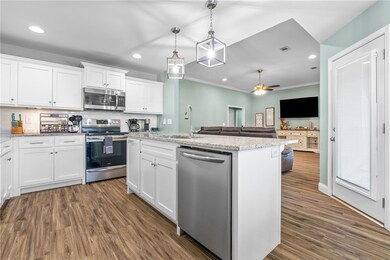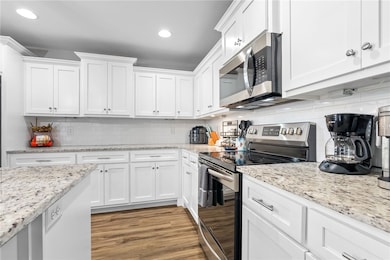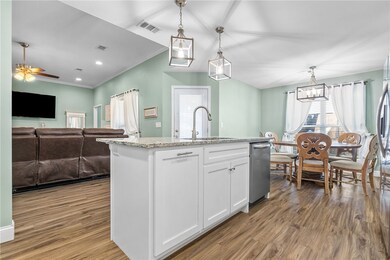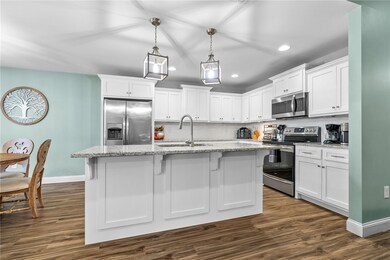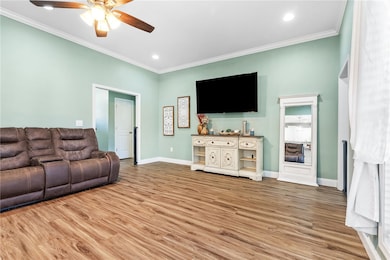
Highlights
- Attic
- No HOA
- Eat-In Kitchen
- Combination Kitchen and Living
- Covered patio or porch
- Kitchen Island
About This Home
As of March 2025Welcome to this beautiful, nearly-new home in the highly sought-after Haley Woods neighborhood! Built in 2020, this charming 4-bedroom, 2-bathroom home offers a modern and spacious design perfect for family living. Step inside to discover sleek vinyl flooring throughout the living and wet areas, while fresh carpet adds comfort to each of the generously sized bedrooms. The open-concept living room seamlessly flows into the chef-inspired kitchen, featuring abundant cabinetry, stunning granite countertops, a spacious island, and a cozy dining area just off of it—ideal for entertaining or casual family meals. The master suite is truly a retreat, offering ample space for relaxation, with a luxurious master bath featuring a double vanity, a separate soaking tub, and a stand-alone shower. Enjoy the outdoors on the covered back patio, perfect for gatherings, while the expansive .46-acre lot provides plenty of room for pets or gardening. Fully fenced, with a 2-car garage!
Home Details
Home Type
- Single Family
Est. Annual Taxes
- $1,161
Year Built
- Built in 2020
Lot Details
- 0.46 Acre Lot
- Privacy Fence
- Back Yard Fenced
Parking
- 2 Car Garage
Home Design
- Slab Foundation
- Cement Siding
Interior Spaces
- 1,965 Sq Ft Home
- 1-Story Property
- Ceiling Fan
- Combination Kitchen and Living
- Attic
Kitchen
- Eat-In Kitchen
- Electric Range
- Stove
- Microwave
- Dishwasher
- Kitchen Island
Flooring
- Carpet
- Vinyl
Bedrooms and Bathrooms
- 4 Bedrooms
- 2 Full Bathrooms
Outdoor Features
- Covered patio or porch
- Outdoor Storage
Schools
- Wacoochee Elementary And Middle School
Utilities
- Central Air
- Heat Pump System
Community Details
- No Home Owners Association
- Haley Woods Subdivision
Listing and Financial Details
- Assessor Parcel Number 23-02-10-0-000-301.000
Map
Home Values in the Area
Average Home Value in this Area
Property History
| Date | Event | Price | Change | Sq Ft Price |
|---|---|---|---|---|
| 03/31/2025 03/31/25 | Sold | $326,500 | +2.1% | $166 / Sq Ft |
| 02/10/2025 02/10/25 | Pending | -- | -- | -- |
| 01/29/2025 01/29/25 | For Sale | $319,900 | +28.0% | $163 / Sq Ft |
| 05/03/2021 05/03/21 | Sold | $249,900 | 0.0% | $127 / Sq Ft |
| 04/03/2021 04/03/21 | Pending | -- | -- | -- |
| 03/17/2021 03/17/21 | For Sale | $249,900 | -- | $127 / Sq Ft |
Tax History
| Year | Tax Paid | Tax Assessment Tax Assessment Total Assessment is a certain percentage of the fair market value that is determined by local assessors to be the total taxable value of land and additions on the property. | Land | Improvement |
|---|---|---|---|---|
| 2024 | $1,161 | $28,392 | $3,500 | $24,892 |
| 2023 | $1,161 | $27,356 | $3,500 | $23,856 |
| 2022 | $991 | $24,244 | $3,500 | $20,744 |
| 2021 | $216 | $5,250 | $5,250 | $0 |
Similar Homes in Salem, AL
Source: Lee County Association of REALTORS®
MLS Number: 173192
APN: 23-02-10-0-000-301-000
- 215 Lee Road 2086
- 12239 Alabama 169
- 9430 Lee Road 175
- 2058 Lee Rd
- 48 Woody Acres Dr
- 0 Alabama 169
- 94 Lee Road 2223
- 87 Lee Road 2223
- 4720 U S 80
- 555 Lee Road 129
- 4533 U S 80
- 2662 Lee Road 240
- 73 Lee Road 2015
- 0 Lee Road 240 Unit 168954
- 356 Lee Road 831
- 334 Lee Road 2154
- 204 Lee Road 2037
- 226 Lee Road 2037
- 316 Lee Road 2007
- 168 Lee Road 2018
