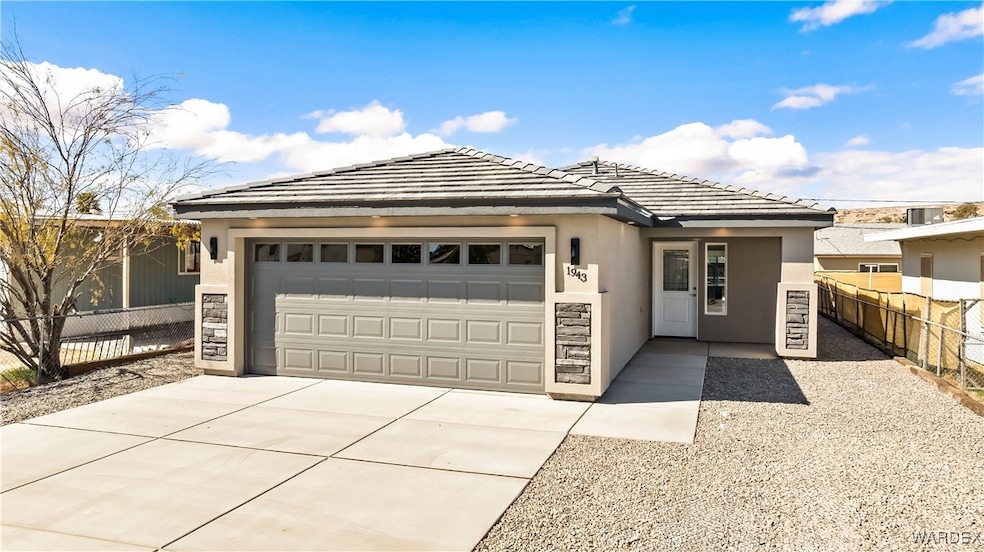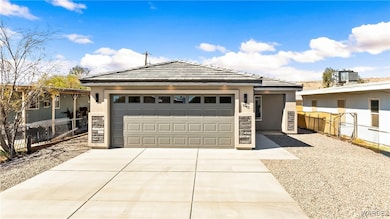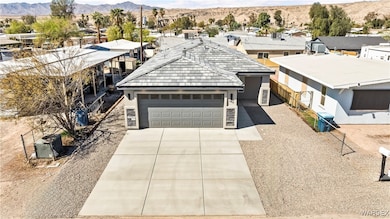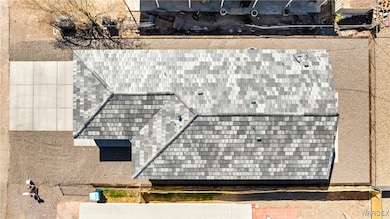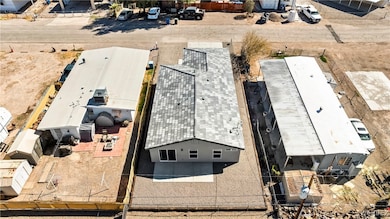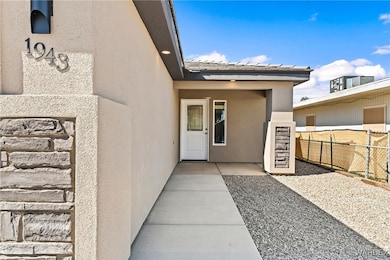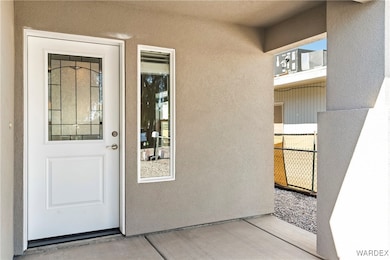
1943 W Robson Cir Bullhead City, AZ 86442
Riviera NeighborhoodEstimated payment $1,557/month
Highlights
- New Construction
- Granite Countertops
- Covered patio or porch
- Mountain View
- No HOA
- Walk-In Closet
About This Home
Welcome to your dream home, a stunning new construction property that perfectly blends modern elegance with comfort. This exquisite residence features sleek white cabinets and chic chrome finishes throughout, highlighting the attention to quality and detail in every corner. The open-concept living space is adorned with beautiful laminate flooring that extends into the living room, flooded with natural light from an abundance of windows. At the heart of the kitchen lies a large kitchen island, which doubles as a breakfast bar, offering ample seating for casual dining or socializing. The island not only serves as a functional workspace but also as a stylish focal point, inviting family and guests to gather around. Stainless steel appliances complete the contemporary design. This kitchen is the perfect blend of style and practicality. Convenience is at your fingertips with an inside laundry room and a generous two-car garage. 3 bedrooms 2 bathroom with a split floorplan. Situated just a stone's throw away from the picturesque Colorado River and a vibrant community park, this home offers the ideal blend of tranquility and recreation. Don’t miss the opportunity to make this your new sanctuary!
Listing Agent
Sondgeroth Real Estate Group, LLC Brokerage Email: ken@sondgerothlaw.com License #SA711542000
Co-Listing Agent
Sondgeroth Real Estate Group, LLC Brokerage Email: ken@sondgerothlaw.com License #SA695053000
Home Details
Home Type
- Single Family
Est. Annual Taxes
- $104
Year Built
- Built in 2025 | New Construction
Lot Details
- 4,050 Sq Ft Lot
- Lot Dimensions are 90x45x90x45
- Back Yard Fenced
- Chain Link Fence
- Water-Smart Landscaping
- Zoning described as R1MH Res: Single Fam Mobile Home
Parking
- 1 Car Garage
- Garage Door Opener
Home Design
- Wood Frame Construction
- Tile Roof
- Stucco
Interior Spaces
- 1,211 Sq Ft Home
- Property has 1 Level
- Ceiling Fan
- Window Treatments
- Dining Area
- Mountain Views
Kitchen
- Breakfast Bar
- Microwave
- Dishwasher
- Kitchen Island
- Granite Countertops
- Disposal
Flooring
- Laminate
- Tile
Bedrooms and Bathrooms
- 3 Bedrooms
- Walk-In Closet
- 2 Full Bathrooms
- Dual Sinks
- Shower Only
- Separate Shower
Laundry
- Laundry in unit
- Gas Dryer Hookup
Utilities
- Central Heating and Cooling System
- Heating System Uses Gas
- Programmable Thermostat
- Underground Utilities
Additional Features
- Low Threshold Shower
- Covered patio or porch
Community Details
- No Home Owners Association
- Built by Castro's Construction
- River Bend Subdivision
Listing and Financial Details
- Property Available on 3/20/25
- Legal Lot and Block 482 / /
Map
Home Values in the Area
Average Home Value in this Area
Tax History
| Year | Tax Paid | Tax Assessment Tax Assessment Total Assessment is a certain percentage of the fair market value that is determined by local assessors to be the total taxable value of land and additions on the property. | Land | Improvement |
|---|---|---|---|---|
| 2025 | $99 | $2,480 | $0 | $0 |
| 2024 | $99 | $2,826 | $0 | $0 |
| 2023 | $99 | $1,764 | $0 | $0 |
| 2022 | $95 | $1,038 | $0 | $0 |
| 2021 | $96 | $1,012 | $0 | $0 |
| 2019 | $97 | $775 | $0 | $0 |
| 2018 | $164 | $1,308 | $0 | $0 |
| 2017 | $160 | $1,215 | $0 | $0 |
| 2016 | $152 | $1,215 | $0 | $0 |
| 2015 | $156 | $2,734 | $0 | $0 |
Property History
| Date | Event | Price | Change | Sq Ft Price |
|---|---|---|---|---|
| 03/20/2025 03/20/25 | For Sale | $278,000 | -- | $230 / Sq Ft |
Deed History
| Date | Type | Sale Price | Title Company |
|---|---|---|---|
| Warranty Deed | $24,200 | Pioneer Title |
Similar Homes in Bullhead City, AZ
Source: Western Arizona REALTOR® Data Exchange (WARDEX)
MLS Number: 026470
APN: 219-15-127
- 1955 E Robson Cir
- 1948 E Robson Cir
- 1937 Colorado Blvd
- 331 Thunderbird Ln
- 339 Thunderbird Ln
- 2347 Castle Rock Cir
- 1934 Capistrano Ln
- 304 Marina Blvd
- 258 Marina Blvd
- 321 Riverwood Ln
- 260 Riverwood Ln
- 1948 Castleberry Ln Unit 4
- 1810 Forest Way
- 1870 Colorado Blvd
- 300 Nevada Dr
- 337 Nevada Dr
- 2031 Rio Grande Rd
- 1815 Forest Dr
- 327 Santa Cruz Ave
- 219 Willowood Ln
