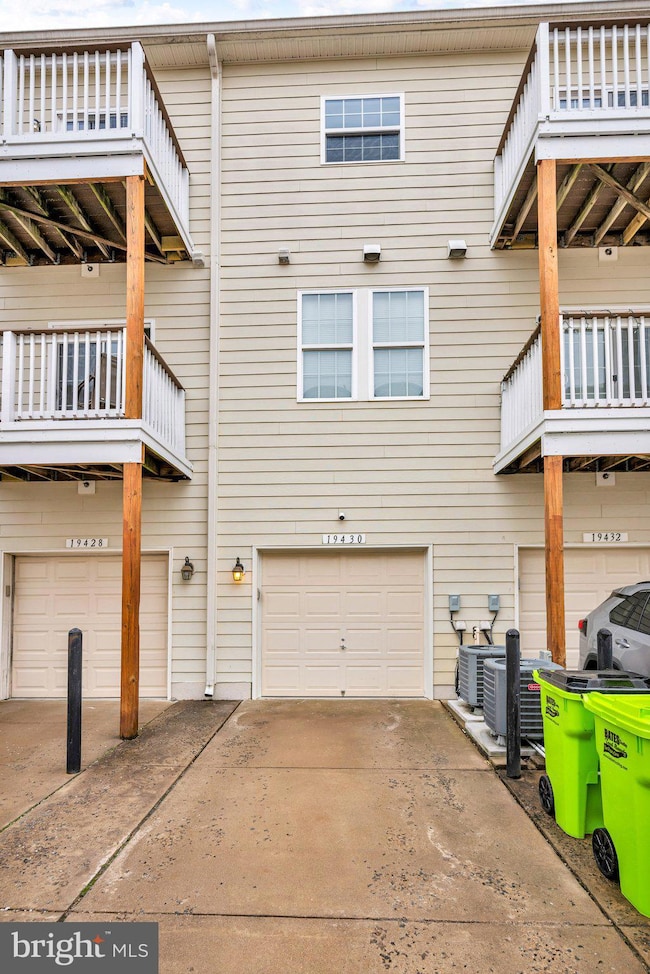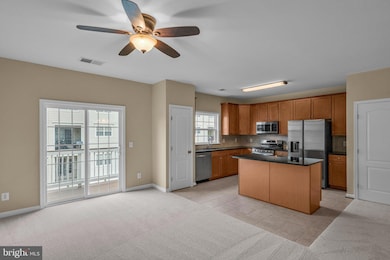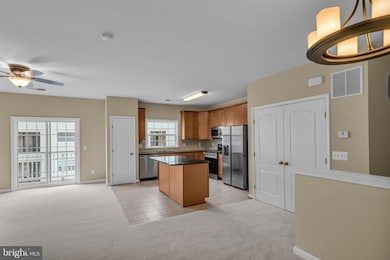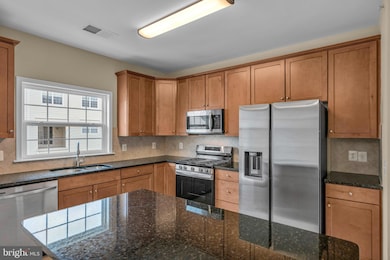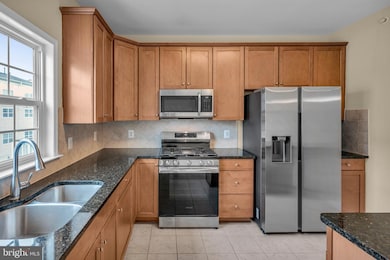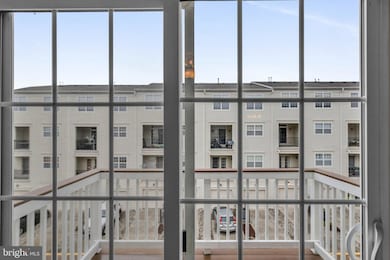
19430 Newton Pass Square Leesburg, VA 20176
Estimated payment $3,165/month
Highlights
- Fitness Center
- Community Pool
- Jogging Path
- Seldens Landing Elementary School Rated A-
- Community Center
- 1 Car Attached Garage
About This Home
Welcome to stylish and convenient living in the heart of Lansdowne! This stunning 2-bedroom, 2-bathroom plus one car Garage and a Driveway, one-level condo is perfect for first-time homebuyers or anyone seeking a modern, low-maintenance lifestyle in an unbeatable location. From the moment you step inside, you’ll be captivated by the open-concept design, ideal for entertaining or simply relaxing. The chef-inspired kitchen boasts stainless steel appliances , a large island , granite countertops, a pantry, and gas cooking. Front Load Washer and dryer. The living and dining areas are equally impressive, enhanced by abundant natural light. Step outside onto your private balcony for morning coffee, evening wine, or simply enjoying the fresh air. Retreat to the spacious primary suite, featuring a walk-in closet and an en-suite bathroom complete with a granite double-sink vanity, upgraded tile, and a shower/tub combo. A second bedroom and full bathroom offer flexibility for guests, a home office, or extra space to suit your needs. New paint throughout the whole house, and brand new carpet Why You’ll Love This Condo Location, Location, Location! Just one block from Lansdowne Town Center, you’ll enjoy walkable access to restaurants, shops, Harris Teeter, and summer events like live music and outdoor movies. Convenience at Your Doorstep. In addition to the shops and restaurants at the town center, Major retailers, including Wegmans, Lowe’s, Walmart, and Home Depot, are all within a mile, along with quick access to Rt. 7 and the W&OD Trail. Lifestyle Amenities. Located in the upscale Lansdowne community, you’re near Lansdowne Resort and Golf Club, walking trails along the scenic Potomac River, and premium shopping like the Leesburg Outlets. This home is a true gem, combining luxury finishes like granite countertops in the kitchen and bathrooms. Whether you’re hosting friends in the open living area, unwinding on the balcony, or exploring the vibrant community, this condo is designed for the life you’ve always dreamed of. Don’t miss your chance to make this exceptional property your own—schedule a showing today and fall in love with the possibilities! Seldens Landing ES / Belmont Ridge MS / Riverside HS Pyramid.
Townhouse Details
Home Type
- Townhome
Est. Annual Taxes
- $3,473
Year Built
- Built in 2010
HOA Fees
Parking
- 1 Car Attached Garage
- 1 Driveway Space
- Rear-Facing Garage
Home Design
- Brick Exterior Construction
- Concrete Perimeter Foundation
Interior Spaces
- 1,426 Sq Ft Home
- Property has 1 Level
- Laundry in unit
Bedrooms and Bathrooms
- 2 Main Level Bedrooms
- 2 Full Bathrooms
Utilities
- Forced Air Heating and Cooling System
- Natural Gas Water Heater
Listing and Financial Details
- Assessor Parcel Number 113304499006
Community Details
Overview
- Association fees include exterior building maintenance, high speed internet, insurance, lawn care front, pool(s), water, trash, snow removal
- Linden Row Condominium Community
- Linden Row Condominium Subdivision
Amenities
- Common Area
- Community Center
- Party Room
Recreation
- Community Playground
- Fitness Center
- Community Pool
- Jogging Path
Pet Policy
- Dogs and Cats Allowed
Map
Home Values in the Area
Average Home Value in this Area
Tax History
| Year | Tax Paid | Tax Assessment Tax Assessment Total Assessment is a certain percentage of the fair market value that is determined by local assessors to be the total taxable value of land and additions on the property. | Land | Improvement |
|---|---|---|---|---|
| 2024 | $3,473 | $401,520 | $150,000 | $251,520 |
| 2023 | $3,434 | $392,420 | $150,000 | $242,420 |
| 2022 | $2,971 | $333,860 | $100,000 | $233,860 |
| 2021 | $2,908 | $296,770 | $90,000 | $206,770 |
| 2020 | $2,703 | $261,120 | $90,000 | $171,120 |
| 2019 | $2,636 | $252,210 | $55,000 | $197,210 |
| 2018 | $2,651 | $244,370 | $55,000 | $189,370 |
| 2017 | $2,734 | $243,060 | $55,000 | $188,060 |
| 2016 | $2,738 | $239,150 | $0 | $0 |
| 2015 | $2,848 | $195,900 | $0 | $195,900 |
| 2014 | $2,657 | $175,000 | $0 | $175,000 |
Property History
| Date | Event | Price | Change | Sq Ft Price |
|---|---|---|---|---|
| 04/11/2025 04/11/25 | For Sale | $439,900 | -- | $308 / Sq Ft |
Deed History
| Date | Type | Sale Price | Title Company |
|---|---|---|---|
| Trustee Deed | $363,000 | None Listed On Document | |
| Interfamily Deed Transfer | -- | None Available | |
| Gift Deed | -- | None Available | |
| Special Warranty Deed | $217,000 | -- |
Mortgage History
| Date | Status | Loan Amount | Loan Type |
|---|---|---|---|
| Open | $293,304 | Construction | |
| Previous Owner | $207,536 | New Conventional |
Similar Homes in Leesburg, VA
Source: Bright MLS
MLS Number: VALO2093720
APN: 113-30-4499-006
- 19465 Promenade Dr
- 19410 Front St
- 19398 Coppermine Square
- 19350 Gardner View Square
- 43417 Spring Cellar Ct
- 19218 Wiggum Square
- 0 Riverside Pkwy and Coton Manor Dr Unit VALO2047710
- 19292 Creek Field Cir
- 19070 Arroyo Terrace
- 43844 Goshen Farm Ct
- 43104 Baltusrol Terrace
- 19111 Chartier Dr
- 19126 Dalton Points Place
- 19755 Spyglass Hill Ct
- 43140 Baltusrol Terrace
- 19674 Pelican Hill Ct
- 43915 Kittiwake Dr
- 6 Sepia Square Unit K
- 4 Sepia Square Unit H
- 2 Sepia Square Unit M

