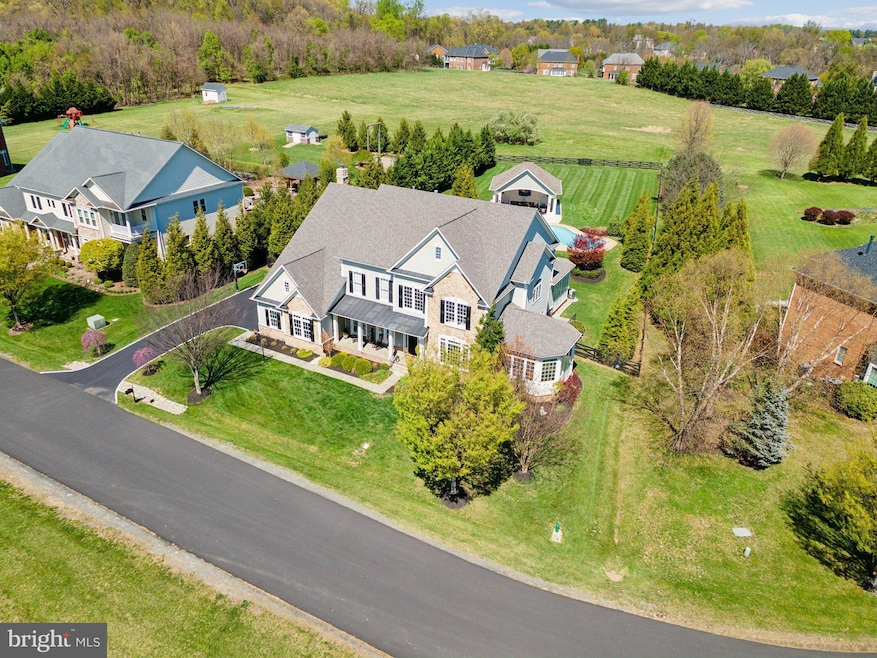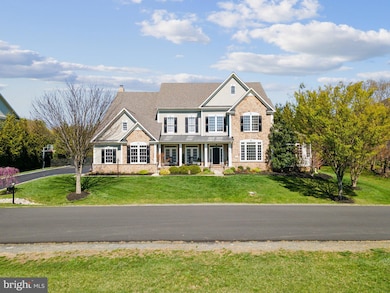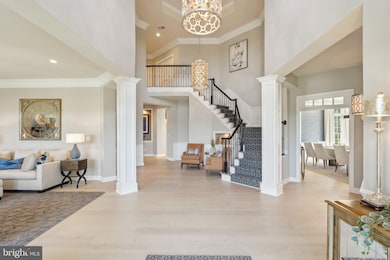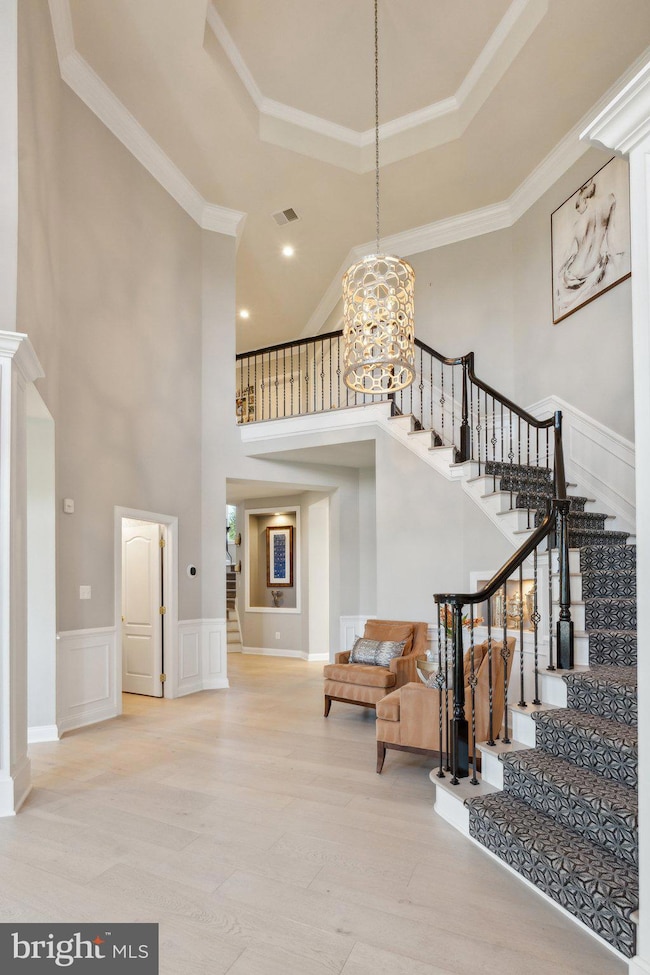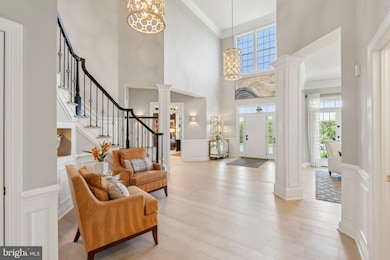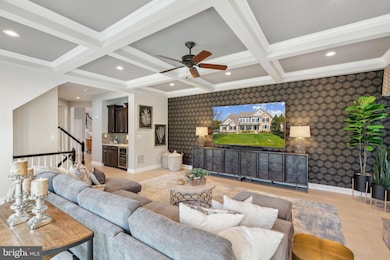
19434 Valleybrook Ln Leesburg, VA 20175
Estimated payment $12,322/month
Highlights
- Cabana
- Gourmet Kitchen
- Colonial Architecture
- Loudoun County High School Rated A-
- Open Floorplan
- Private Lot
About This Home
All offers due Saturday (04/26) by 3:00PM. Welcome to an exceptional estate offering over 9,000 square feet of luxurious, turn-key living in a secluded reserve community just minutes from historic downtown Leesburg and 30 miles from Washington, D.C. Situated on a private cul-de-sac within a tranquil wildlife preserve, this meticulously maintained residence features five spacious bedrooms, seven bathrooms, and a resort-style backyard, blending refined design with practical comfort throughout.Upon entry, a grand two-story foyer sets the tone with wide-plank white French oak flooring, designer lighting, and a sweeping curved staircase. The main level is thoughtfully configured for both formal entertaining and everyday living. Formal living and dining rooms include statement light fixtures and remote-controlled window treatments. The completely renovated gourmet kitchen is equipped with marble countertops, stainless steel appliances (2025), a large center island with counter seating, walk-in pantry, and a sunlit breakfast room. An expansive family room offers a gas fireplace, wet bar, wine fridge, and French door access to multiple outdoor patios. A private office and an adjacent library—each enclosed with glass doors—are finished with built-in cabinetry and automated window treatments. A mudroom entry from the three-car garage provides three oversized closets, offering generous storage.The upper level, accessible by both front and rear staircases, includes four well-appointed bedroom suites, each with a private full bath and custom walk-in closets. The Owner’s Suite serves as a private retreat, complete with a sitting area, wet bar with wine fridge, and remote-controlled lighting and shades. The recently renovated spa bathroom features marble slab walls, dual vanities, a soaking tub, floor-mounted fixtures, a frameless glass shower with triple shower heads, and a dedicated glam vanity. A generous boutique-style walk-in closet offers two distinct sections, custom drawer systems and valet features. A spacious laundry room with washer and dryer completes the upper level.Designed with hosting and wellness in mind, the fully finished lower level includes two expansive lounge areas, a full-service bar with refrigerator, and a billiards space. A private home gym—conveying with treadmill, elliptical, rower, squat rack, free weights, and additional equipment—sits alongside a large guest bedroom with full bath and custom closets. Three additional storage rooms, each with built-in shelving, provide functional convenience.The landscaped backyard is a true outdoor oasis, featuring a 2-foot to 9-foot deep heated saltwater pool with an adjoining spa, surrounded by multiple stone patios and lounging areas with integrated hardwired lighting. The architect-designed, fully equipped Pool House includes a powder room, two refrigerators, wine fridge, icemaker, sink, custom cabinetry, a finished storage room, overhead heaters, a 9-foot ceiling fan, overhead lighting, and a 80-inch outdoor television. An outdoor kitchen and grill system enables seamless alfresco dining, while a gas fire table and covered front porch provide year-round enjoyment. Additional outdoor amenities include a basketball net, in-ground irrigation system, estate-style fencing, and a system of exterior lighting along walkways, the driveway, and throughout the pool area.Recent upgrades include HVAC systems (2023), stainless appliances (2025), pool heater and pump (2024), pool motor and temperature sensor (2025), driveway pavers and river rock hardscaping (2024), new exterior doors (2023), French drains, and custom closets by Closets by Design. The home also features estate-sized chandeliers, tinted windows, and remote-controlled blinds throughout.Located within a quiet reserve featuring scenic nature trails, and zoned for top-tenured Loudoun County schools (Simpson Middle School and Loudoun County High School).
Home Details
Home Type
- Single Family
Est. Annual Taxes
- $12,010
Year Built
- Built in 2006
Lot Details
- 0.8 Acre Lot
- Open Space
- Cul-De-Sac
- Wood Fence
- Extensive Hardscape
- Private Lot
- Back Yard
- Property is in excellent condition
- Property is zoned AR1
HOA Fees
- $180 Monthly HOA Fees
Parking
- 3 Car Direct Access Garage
- Side Facing Garage
- Garage Door Opener
Home Design
- Colonial Architecture
- Asphalt Roof
- Concrete Perimeter Foundation
Interior Spaces
- Property has 3 Levels
- Open Floorplan
- Wet Bar
- Built-In Features
- Tray Ceiling
- Two Story Ceilings
- Ceiling Fan
- Recessed Lighting
- 2 Fireplaces
- Double Pane Windows
- French Doors
- Family Room Off Kitchen
- Dining Area
- Wood Flooring
- Attic
Kitchen
- Gourmet Kitchen
- Breakfast Area or Nook
- Butlers Pantry
- Built-In Oven
- Down Draft Cooktop
- Built-In Microwave
- Ice Maker
- Dishwasher
- Stainless Steel Appliances
- Upgraded Countertops
- Disposal
Bedrooms and Bathrooms
- 5 Bedrooms
- Walk-In Closet
- Soaking Tub
Laundry
- Laundry on upper level
- Dryer
- Washer
Finished Basement
- Heated Basement
- Walk-Out Basement
- Basement Fills Entire Space Under The House
- Walk-Up Access
- Interior and Exterior Basement Entry
- Sump Pump
- Basement Windows
Home Security
- Home Security System
- Carbon Monoxide Detectors
- Fire and Smoke Detector
Pool
- Cabana
- Heated Pool and Spa
- Heated In Ground Pool
- Saltwater Pool
Outdoor Features
- Patio
- Exterior Lighting
Utilities
- Central Air
- Heat Pump System
- Natural Gas Water Heater
- Septic Greater Than The Number Of Bedrooms
- Septic Tank
Community Details
- Reserve At Rokeby Farm Poa
- Rokeby Farm Subdivision
Listing and Financial Details
- Tax Lot 42
- Assessor Parcel Number 313299162000
Map
Home Values in the Area
Average Home Value in this Area
Tax History
| Year | Tax Paid | Tax Assessment Tax Assessment Total Assessment is a certain percentage of the fair market value that is determined by local assessors to be the total taxable value of land and additions on the property. | Land | Improvement |
|---|---|---|---|---|
| 2024 | $12,010 | $1,388,430 | $288,000 | $1,100,430 |
| 2023 | $12,433 | $1,420,910 | $243,000 | $1,177,910 |
| 2022 | $10,385 | $1,166,830 | $203,000 | $963,830 |
| 2021 | $9,894 | $1,009,570 | $193,000 | $816,570 |
| 2020 | $9,775 | $944,470 | $168,000 | $776,470 |
| 2019 | $9,710 | $929,190 | $158,000 | $771,190 |
| 2018 | $10,136 | $934,150 | $158,000 | $776,150 |
| 2017 | $10,072 | $895,260 | $158,000 | $737,260 |
| 2016 | $10,198 | $890,640 | $0 | $0 |
| 2015 | $9,298 | $661,170 | $0 | $661,170 |
| 2014 | $9,280 | $683,850 | $0 | $683,850 |
Property History
| Date | Event | Price | Change | Sq Ft Price |
|---|---|---|---|---|
| 04/26/2025 04/26/25 | Pending | -- | -- | -- |
| 04/24/2025 04/24/25 | For Sale | $1,999,999 | +121.0% | $226 / Sq Ft |
| 06/30/2015 06/30/15 | Sold | $905,000 | -1.6% | $100 / Sq Ft |
| 05/21/2015 05/21/15 | Pending | -- | -- | -- |
| 04/24/2015 04/24/15 | Price Changed | $920,000 | -0.5% | $102 / Sq Ft |
| 04/24/2015 04/24/15 | Price Changed | $925,000 | -0.6% | $102 / Sq Ft |
| 03/01/2015 03/01/15 | For Sale | $931,000 | -- | $103 / Sq Ft |
Deed History
| Date | Type | Sale Price | Title Company |
|---|---|---|---|
| Warranty Deed | $905,000 | -- | |
| Special Warranty Deed | $1,067,033 | -- |
Mortgage History
| Date | Status | Loan Amount | Loan Type |
|---|---|---|---|
| Open | $573,526 | Stand Alone Refi Refinance Of Original Loan | |
| Closed | $65,000 | Credit Line Revolving | |
| Closed | $636,446 | FHA | |
| Previous Owner | $750,000 | New Conventional |
Similar Homes in Leesburg, VA
Source: Bright MLS
MLS Number: VALO2094472
APN: 313-29-9162
- 19607 Aberlour Ln
- Lot 2A - James Monroe Hwy
- 611 Catesby Ct SW
- 409 Lacey Ct SW
- 415 Meade Dr SW
- 40356 Rubin Ln
- 413 Meade Dr SW
- 509 Fairfield Way SW
- 110 Cedargrove Place SW
- 206 Lawnhill Ct SW
- 224 Stoic St SE
- 303 Lawford Dr SW
- 111 Milvian Way SE
- 0 Harmony Church Rd
- 1232 Bradfield Dr SW
- 112 Idyllic Place SE
- 18944 Woodburn Rd
- 107 Hampshire Square SW
- 1126 Athena Dr SE
- 1119 Themis St SE
