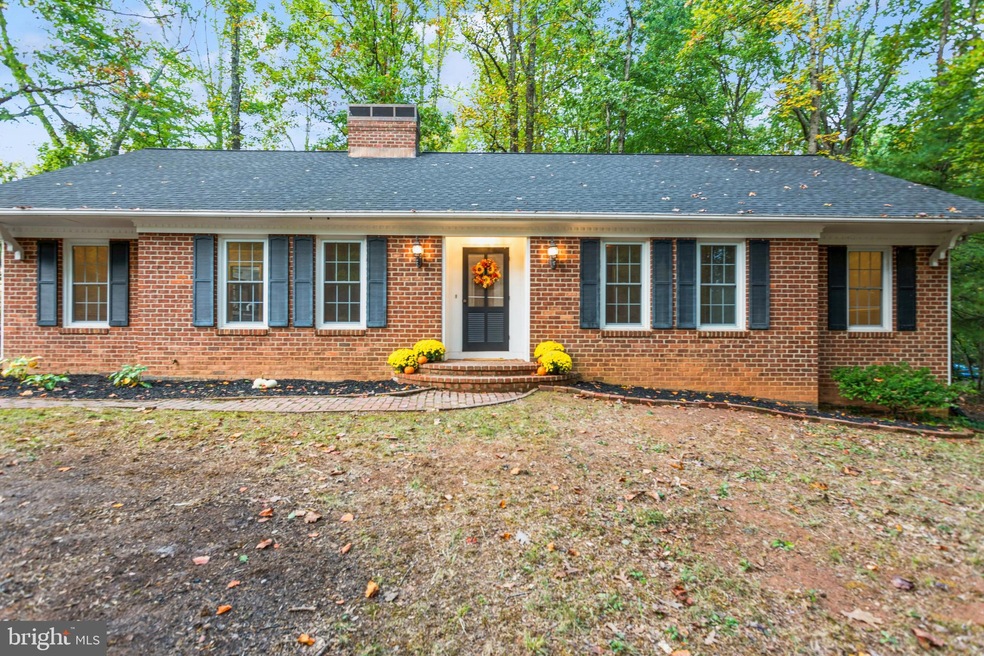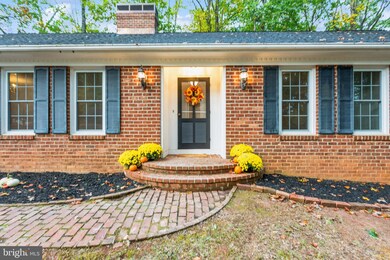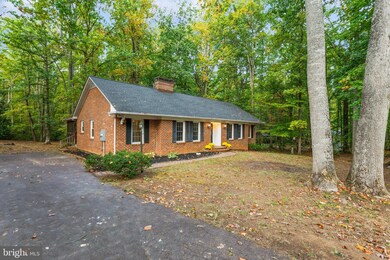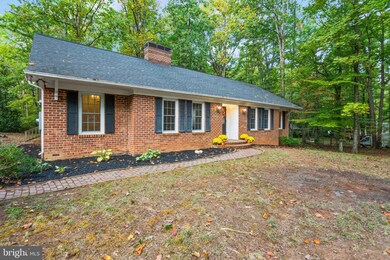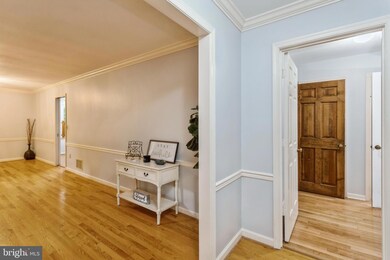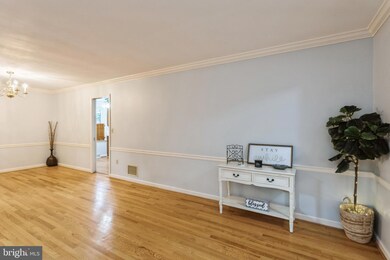
19434 White Pine Ln Culpeper, VA 22701
Highlights
- View of Trees or Woods
- Wooded Lot
- Rambler Architecture
- Deck
- Traditional Floor Plan
- Wood Flooring
About This Home
As of November 2023Welcome to 19434 White Pine Lane in Culpeper—a place you can truly call home and feel relaxed in with over 3,000 square feet of finished living space. Perfect location and nestled in a quiet neighborhood with easy access to Rte 29 and Rte 15. Culpeper is a place with rich history and modern charm and with the Shenendoah National Park nearby you can enjoy hiking and everything nature has to offer. If you are not into nature, but into working out and swimming, you'll be minutes away from the Powell Wellness Center. Great commuter location, close to the Culpeper Sports Compex and the Town of Culpeper where will find fine dining, shopping, a hospital and medical care providers.
This charming home has three bedrooms (*the primary has a nursery/den/office which could be converted to 2 bedrooms*) and three full bathrooms, new paint throughout, new carpeting upstairs, and new luxury vinyl plank flooring downstairs. The family room with its rustic vibe has wood beams on ceiling and brick wall with fireplace make it a perfect place to curl up and watch a movie, read a book, or entertaining over the holidays. The downstairs full bathroom has been meticulously renovated, showcasing a brand-new design and fixtures. In the back yard, you'll enjoy the screened in deck or sitting around the firepit and roasting marshmallows. Additional upgrades include a new refrigerator (2023), dishwasher (2023), hot water heater (2023), new garage door (2023) and a roof installed in 2017. Freshly painted walls, new carpeting on the upper level, and new vinyl flooring give it a crisp, rejuvenated feel. Additionally, enjoy the benefits of no HOA fees and Xfinity internet. A must-see!
Home Details
Home Type
- Single Family
Est. Annual Taxes
- $1,949
Year Built
- Built in 1975 | Remodeled in 1991
Lot Details
- 0.89 Acre Lot
- Wooded Lot
- Property is in very good condition
- Property is zoned RA
Parking
- 2 Car Detached Garage
- Front Facing Garage
- Driveway
Home Design
- Rambler Architecture
- Brick Exterior Construction
- Slab Foundation
- Asphalt Roof
- Chimney Cap
Interior Spaces
- Property has 2 Levels
- Traditional Floor Plan
- Paneling
- Beamed Ceilings
- Ceiling Fan
- 2 Fireplaces
- Brick Fireplace
- Double Pane Windows
- Window Screens
- Six Panel Doors
- Family Room Off Kitchen
- Living Room
- Dining Room
- Views of Woods
- Basement Fills Entire Space Under The House
- Fire and Smoke Detector
Kitchen
- Stove
- Dishwasher
- Kitchen Island
Flooring
- Wood
- Carpet
- Vinyl
Bedrooms and Bathrooms
- En-Suite Bathroom
Laundry
- Dryer
- Washer
Outdoor Features
- Deck
- Screened Patio
- Shed
Schools
- Pearl Sample Elementary School
- Floyd T. Binns Middle School
- Eastern View High School
Utilities
- Humidifier
- Air Source Heat Pump
- Well
- Electric Water Heater
- On Site Septic
- Cable TV Available
Community Details
- No Home Owners Association
- Rolling Hills Subdivision
Listing and Financial Details
- Tax Lot 1
- Assessor Parcel Number 49B 2 B 1
Map
Home Values in the Area
Average Home Value in this Area
Property History
| Date | Event | Price | Change | Sq Ft Price |
|---|---|---|---|---|
| 11/20/2023 11/20/23 | Sold | $390,000 | 0.0% | $126 / Sq Ft |
| 10/20/2023 10/20/23 | For Sale | $390,000 | +51.2% | $126 / Sq Ft |
| 03/01/2017 03/01/17 | Sold | $258,000 | +1.2% | $83 / Sq Ft |
| 01/05/2017 01/05/17 | Pending | -- | -- | -- |
| 10/18/2016 10/18/16 | Price Changed | $255,000 | -3.6% | $82 / Sq Ft |
| 09/23/2016 09/23/16 | For Sale | $264,500 | -- | $86 / Sq Ft |
Tax History
| Year | Tax Paid | Tax Assessment Tax Assessment Total Assessment is a certain percentage of the fair market value that is determined by local assessors to be the total taxable value of land and additions on the property. | Land | Improvement |
|---|---|---|---|---|
| 2024 | $1,733 | $368,800 | $84,300 | $284,500 |
| 2023 | $1,696 | $368,800 | $84,300 | $284,500 |
| 2022 | $1,696 | $308,400 | $84,300 | $224,100 |
| 2021 | $1,696 | $308,400 | $84,300 | $224,100 |
| 2020 | $1,750 | $282,200 | $78,500 | $203,700 |
| 2019 | $1,750 | $282,200 | $78,500 | $203,700 |
| 2018 | $1,723 | $257,200 | $73,800 | $183,400 |
| 2017 | $1,729 | $257,200 | $73,800 | $183,400 |
| 2016 | $1,845 | $252,700 | $68,500 | $184,200 |
| 2015 | $1,845 | $252,700 | $68,500 | $184,200 |
| 2014 | $1,794 | $216,200 | $49,000 | $167,200 |
Mortgage History
| Date | Status | Loan Amount | Loan Type |
|---|---|---|---|
| Open | $351,000 | New Conventional | |
| Previous Owner | $194,000 | New Conventional | |
| Previous Owner | $165,800 | New Conventional | |
| Previous Owner | $50,000 | Credit Line Revolving | |
| Previous Owner | $180,000 | New Conventional |
Deed History
| Date | Type | Sale Price | Title Company |
|---|---|---|---|
| Warranty Deed | $390,000 | Chicago Title | |
| Warranty Deed | $258,000 | Stewart Title Guaranty Co |
Similar Homes in Culpeper, VA
Source: Bright MLS
MLS Number: VACU2006308
APN: 49-B-2-B-1
- 19253 Rolling Hills Dr
- 9429 Kirtley Trail
- 20077 Old Orange Rd
- 11259 Pimlico Cir
- 20063 Williams Dr
- 18370 S Merrimac Rd
- 0 White Shop Rd
- 19103 Edgehill Place
- 19158 Chateau Rd
- 19254 Mabel Ct
- 20322 Miller Dr
- 13402 Maymount Dr
- 10124 Limestone Ave
- 10314 Limestone Ave
- 17464 Executive Ln
- 19303 Frazier Rd
- 8445 James Monroe Hwy
- 9377 General Winder Rd
- 8117 Kirtley Trail
- 22033 Cedar Tree Ln
