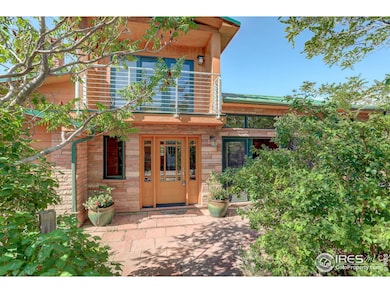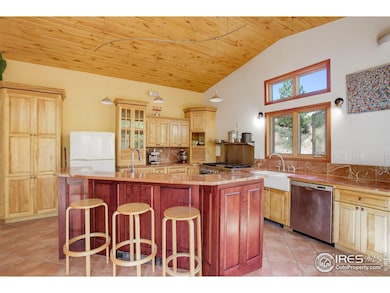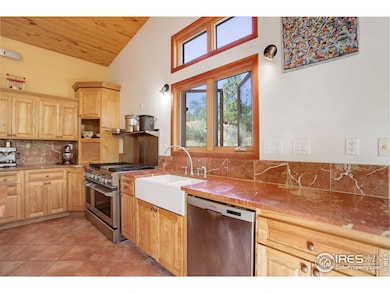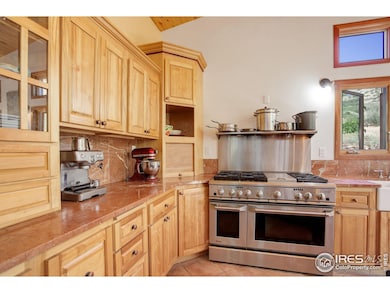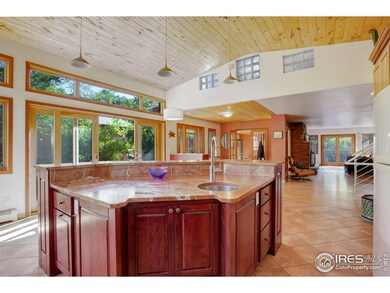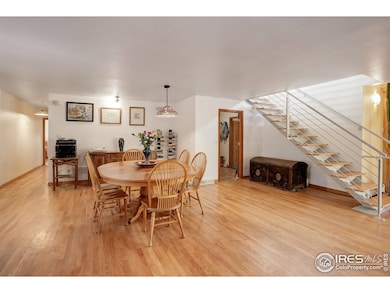
Estimated payment $7,574/month
Highlights
- Spa
- Open Floorplan
- Contemporary Architecture
- Lyons Elementary School Rated A-
- Deck
- Wood Flooring
About This Home
Distinctive property is a rare gem of Lyons. Conveniently located walking distance to town; yet, in a quiet enclave, this property has been meticulously updated to redefine excellence. Supreme first impression as you arrive to home accented by local flagstone and cedar. Upon entering, your eyes will be drawn to the wood flooring that guides you throughout the open floor plan. Numerous windows create an abundance of natural light. The spacious kitchen is highlighted by marble counter-tops, an eat-in breakfast bar, 6 burner range, and farmhouse sink. A wood burning fireplace in the comfortable living room & access to the deck makes for seamless indoor / outdoor entertaining. The primary suite offers a private deck & luxurious bath. Two secondary bedrooms are spacious & share a 6 piece bath adorned with eye-catching Italian tile. Bonus room would make the perfect workshop or studio space & features a garage door for outdoor access. Upstairs, is a tremendous home office area with built in book cases & deck overlooking the grounds. The detached 2 car garage has a huge attic space that has potential to finish and make a loft area for additional living space. You will love the views of Steamboat Mountain from the front flagstone patio where you are surrounded by mature landscaping & serenity. This home is a rare find with unbeatable living features & aesthetics.
Home Details
Home Type
- Single Family
Est. Annual Taxes
- $7,537
Year Built
- Built in 1965
Lot Details
- 1.26 Acre Lot
- Dirt Road
- Unincorporated Location
- Southern Exposure
- Fenced
- Rock Outcropping
Parking
- 2 Car Detached Garage
- Oversized Parking
Home Design
- Contemporary Architecture
- Wood Frame Construction
- Metal Roof
- Stone
Interior Spaces
- 2,503 Sq Ft Home
- 2-Story Property
- Open Floorplan
- Double Pane Windows
- Window Treatments
- Family Room
- Living Room with Fireplace
- Dining Room
- Home Office
- Crawl Space
Kitchen
- Eat-In Kitchen
- Gas Oven or Range
- Dishwasher
- Kitchen Island
Flooring
- Wood
- Tile
Bedrooms and Bathrooms
- 3 Bedrooms
- Main Floor Bedroom
- 2 Full Bathrooms
- Primary bathroom on main floor
- Spa Bath
- Walk-in Shower
Laundry
- Laundry on main level
- Dryer
- Washer
Outdoor Features
- Spa
- Balcony
- Deck
- Patio
- Separate Outdoor Workshop
- Outdoor Storage
- Outbuilding
Schools
- Lyons Elementary And Middle School
- Lyons High School
Utilities
- Forced Air Heating System
- Baseboard Heating
- Septic System
Community Details
- No Home Owners Association
- Lyons Area Subdivision
Listing and Financial Details
- Assessor Parcel Number R0514206
Map
Home Values in the Area
Average Home Value in this Area
Tax History
| Year | Tax Paid | Tax Assessment Tax Assessment Total Assessment is a certain percentage of the fair market value that is determined by local assessors to be the total taxable value of land and additions on the property. | Land | Improvement |
|---|---|---|---|---|
| 2024 | $6,859 | $74,484 | $5,983 | $68,501 |
| 2023 | $6,859 | $74,484 | $9,668 | $68,501 |
| 2022 | $5,316 | $57,886 | $8,875 | $49,011 |
| 2021 | $5,273 | $59,553 | $9,131 | $50,422 |
| 2020 | $5,659 | $63,328 | $13,943 | $49,385 |
| 2019 | $6,283 | $63,328 | $13,943 | $49,385 |
| 2018 | $5,131 | $51,840 | $14,760 | $37,080 |
| 2017 | $5,833 | $66,227 | $16,318 | $49,909 |
| 2016 | $5,448 | $54,868 | $14,487 | $40,381 |
| 2015 | $5,134 | $41,257 | $6,209 | $35,048 |
| 2014 | $3,588 | $41,257 | $6,209 | $35,048 |
Property History
| Date | Event | Price | Change | Sq Ft Price |
|---|---|---|---|---|
| 08/06/2024 08/06/24 | For Sale | $1,247,000 | -- | $498 / Sq Ft |
Deed History
| Date | Type | Sale Price | Title Company |
|---|---|---|---|
| Quit Claim Deed | -- | None Available |
Mortgage History
| Date | Status | Loan Amount | Loan Type |
|---|---|---|---|
| Open | $270,000 | New Conventional | |
| Closed | $67,500 | Credit Line Revolving | |
| Closed | $250,000 | New Conventional | |
| Previous Owner | $62,379 | Unknown | |
| Previous Owner | $62,000 | Credit Line Revolving | |
| Previous Owner | $156,000 | Unknown |
Similar Homes in Lyons, CO
Source: IRES MLS
MLS Number: 1015910
APN: 1201130-00-075
- 133 Eagle Canyon Cir
- 103 Eagle Canyon Cir
- 105 Eagle Canyon Cir
- 0 Apple Valley Rd
- 385 Vasquez Ct
- 2463 Steamboat Valley Rd
- 443 Seward St
- 926 4th Ave
- 220 Stickney St
- 102 Longs Peak Dr
- 643 1st Ave
- 816 Mountain View Dr
- 213 Evans St
- 2615 Eagle Ridge Rd
- 217 Park St
- 618 Overlook Dr
- 2186 Apple Valley Rd
- 211 2nd Ave Unit 1/2
- 2450 Eagle Ridge Rd
- 2685 Eagle Ridge Rd

