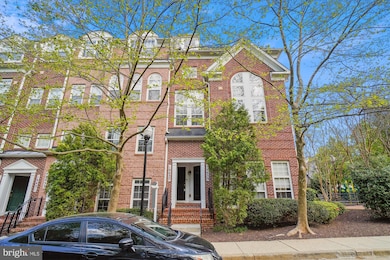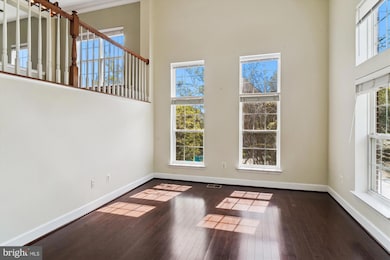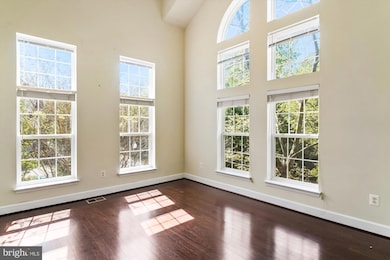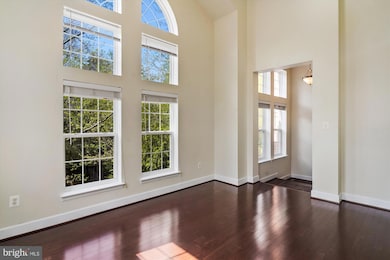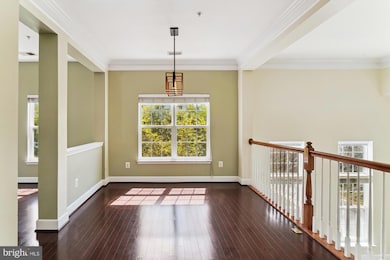
19437 Dover Cliffs Cir Germantown, MD 20874
Estimated payment $3,323/month
Highlights
- Fitness Center
- Open Floorplan
- Contemporary Architecture
- Roberto W. Clemente Middle Rated A-
- Clubhouse
- Wood Flooring
About This Home
!OPEN HOUSE TO THE PUBLIC THIS SATURDAY 4/26/2025 FROM 10 AM TO 12 PM! This elegant top-floor end unit offers a tranquil and private living experience with beautiful views of the swimming pool and kid's playground. With no neighbors above and only one shared wall, this home provides the perfect balance of serenity and convenience. Inside, the spacious open floor plan is flooded with natural light, thanks to soaring two-story windows in the living room that fill the space with warmth and openness. The home features natural hardwood floors throughout, and the living and dining areas are accented by crown molding, adding a touch of sophistication. The eat-in kitchen is equipped with stainless steel appliances, gas cooking, and upgraded countertops. Upstairs, the primary suite offers a peaceful retreat, with a Juliet balcony that opens to the fresh air. Additional highlights include a private one-car garage and extra driveway parking. Enjoy access to a variety of amenities, including a fitness center, and take advantage of the home’s prime location, just minutes from popular restaurants, shops, and more. This immaculate home offers a seamless combination of style, privacy, and convenience—making it the ideal place to call home.
Open House Schedule
-
Saturday, April 26, 202510:00 am to 12:00 pm4/26/2025 10:00:00 AM +00:004/26/2025 12:00:00 PM +00:00Add to Calendar
Property Details
Home Type
- Condominium
Est. Annual Taxes
- $4,419
Year Built
- Built in 2009
HOA Fees
Parking
- 1 Car Direct Access Garage
- 1 Driveway Space
- Rear-Facing Garage
- Garage Door Opener
Home Design
- Contemporary Architecture
- Brick Exterior Construction
Interior Spaces
- 2,418 Sq Ft Home
- Property has 4 Levels
- Open Floorplan
- Crown Molding
- Ceiling Fan
- Recessed Lighting
- Family Room Off Kitchen
- Formal Dining Room
- Wood Flooring
Kitchen
- Oven
- Built-In Microwave
- Dishwasher
- Kitchen Island
- Upgraded Countertops
- Disposal
Bedrooms and Bathrooms
- 3 Bedrooms
- En-Suite Bathroom
- Walk-In Closet
- Soaking Tub
- Walk-in Shower
Laundry
- Laundry in unit
- Dryer
- Washer
Home Security
Outdoor Features
- Balcony
- Playground
Utilities
- Central Heating and Cooling System
- Vented Exhaust Fan
- Electric Water Heater
Listing and Financial Details
- Assessor Parcel Number 160203646610
- $300 Front Foot Fee per year
Community Details
Overview
- Association fees include common area maintenance, lawn maintenance, management, pool(s), snow removal, exterior building maintenance
- Buckingham Station HOA
- Low-Rise Condominium
- Buckingham Station Conod Ii Condos
- Buckingham Station Codm Community
- Buckingham Station Subdivision
- Property Manager
Amenities
- Common Area
- Clubhouse
- Community Center
- Recreation Room
Recreation
- Community Playground
- Fitness Center
- Community Pool
Pet Policy
- Pets Allowed
Security
- Carbon Monoxide Detectors
- Fire and Smoke Detector
- Fire Sprinkler System
Map
Home Values in the Area
Average Home Value in this Area
Tax History
| Year | Tax Paid | Tax Assessment Tax Assessment Total Assessment is a certain percentage of the fair market value that is determined by local assessors to be the total taxable value of land and additions on the property. | Land | Improvement |
|---|---|---|---|---|
| 2024 | $4,419 | $353,333 | $0 | $0 |
| 2023 | $4,901 | $336,667 | $0 | $0 |
| 2022 | $3,163 | $320,000 | $96,000 | $224,000 |
| 2021 | $3,078 | $316,667 | $0 | $0 |
| 2020 | $3,013 | $313,333 | $0 | $0 |
| 2019 | $2,965 | $310,000 | $93,000 | $217,000 |
| 2018 | $2,963 | $310,000 | $93,000 | $217,000 |
| 2017 | $3,102 | $310,000 | $0 | $0 |
| 2016 | -- | $310,000 | $0 | $0 |
| 2015 | $2,949 | $310,000 | $0 | $0 |
| 2014 | $2,949 | $310,000 | $0 | $0 |
Property History
| Date | Event | Price | Change | Sq Ft Price |
|---|---|---|---|---|
| 04/25/2025 04/25/25 | For Sale | $455,000 | +18.2% | $188 / Sq Ft |
| 08/11/2021 08/11/21 | Sold | $385,000 | 0.0% | $159 / Sq Ft |
| 07/12/2021 07/12/21 | Pending | -- | -- | -- |
| 07/02/2021 07/02/21 | For Sale | $385,000 | +13.2% | $159 / Sq Ft |
| 01/03/2020 01/03/20 | Sold | $340,000 | -2.6% | $141 / Sq Ft |
| 12/08/2019 12/08/19 | Pending | -- | -- | -- |
| 11/01/2019 11/01/19 | For Sale | $349,000 | +8.7% | $144 / Sq Ft |
| 05/06/2016 05/06/16 | Sold | $321,000 | -1.2% | $66 / Sq Ft |
| 03/11/2016 03/11/16 | Pending | -- | -- | -- |
| 03/03/2016 03/03/16 | For Sale | $324,999 | -- | $67 / Sq Ft |
Deed History
| Date | Type | Sale Price | Title Company |
|---|---|---|---|
| Deed | $385,000 | Mid Atlantic Stlmt Svcs Llc | |
| Deed | $340,000 | Capitol Settlements Llc | |
| Special Warranty Deed | $321,000 | Title Forward |
Mortgage History
| Date | Status | Loan Amount | Loan Type |
|---|---|---|---|
| Open | $373,450 | New Conventional | |
| Previous Owner | $308,601 | New Conventional | |
| Previous Owner | $304,950 | New Conventional | |
| Previous Owner | $346,398 | VA | |
| Previous Owner | $362,632 | VA |
Similar Homes in Germantown, MD
Source: Bright MLS
MLS Number: MDMC2175802
APN: 02-03646610
- 13524 Station St
- 19401 Buckingham Way
- 19621 Galway Bay Cir
- 19617 Galway Bay Cir
- 19601 Galway Bay Cir
- 19617 Galway Bay Cir
- 13504 Derry Glen Ct Unit 402
- 13501 Kildare Hills Terrace
- 13804 Lullaby Rd
- 19742 Teakwood Cir
- 19766 Teakwood Cir
- 19509 Vaughn Landing Dr
- 19503 Vaughn Landing Dr
- 13514 Crusader Way
- 19411 Caravan Dr
- 13419 Demetrias Way
- 13505 Wisteria Dr
- 13720 Palmetto Cir
- 13209 Liberty Bell Ct
- 13629 Palmetto Cir

