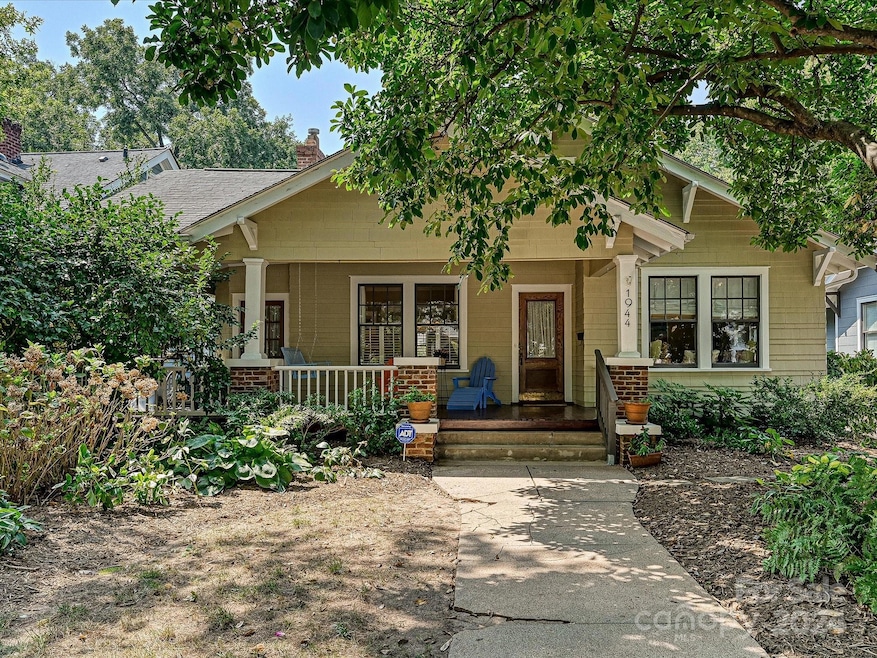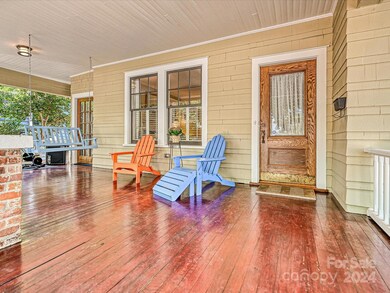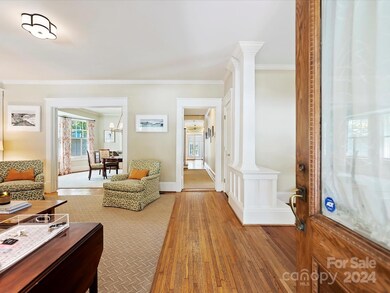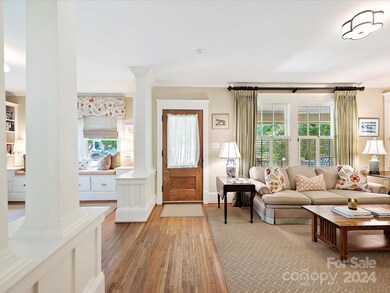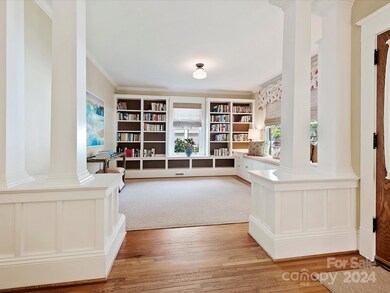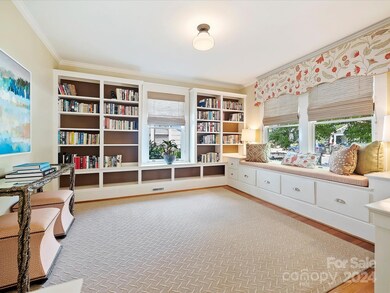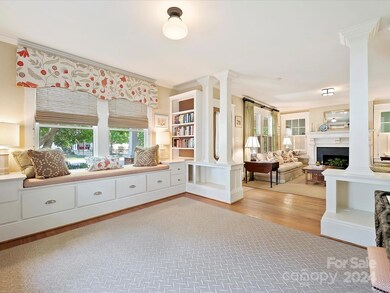
1944 E 9th St Charlotte, NC 28204
Elizabeth NeighborhoodHighlights
- Wooded Lot
- Wood Flooring
- Front Porch
- Myers Park High Rated A
- Double Oven
- Built-In Features
About This Home
As of December 2024Discover the timeless elegance of this nearly 100-year-old traditional bungalow home located in the heart of Charlotte's coveted Elizabeth neighborhood. This prime location allows for easy access to local restaurants, breweries, wine bars, parks, exercise classes and more. Original hardwoods, glass doorknobs & architectural details contribute to the classic appeal of this home. Inside you’ll find 4 bedrooms, 3.5 baths and a primary with generously sized his/her closets. Main level features a large living room, study with built-ins and a formal dining room. A butler's pantry connects the dining room to the kitchen which offers granite countertops, walk-in pantry, and breakfast area. Enjoy the all-season sun porch with upgraded convertible screen windows. Additional features include an upstairs bonus room, Tesla charging station, newer furnaces 2023 and 2024, original French doors in dining room, and an additional storage closet off porch. Two blocks from dining and gold line trolley!
Last Agent to Sell the Property
Helen Adams Realty Brokerage Email: ahutchins@helenadamsrealty.com License #295714

Home Details
Home Type
- Single Family
Est. Annual Taxes
- $7,344
Year Built
- Built in 1928
Lot Details
- Back Yard Fenced
- Wooded Lot
- Property is zoned N1-C
Home Design
- Bungalow
- Wood Siding
Interior Spaces
- 2-Story Property
- Built-In Features
- Wood Burning Fireplace
- Living Room with Fireplace
- Pull Down Stairs to Attic
Kitchen
- Double Oven
- Gas Cooktop
- Dishwasher
- Disposal
Flooring
- Wood
- Tile
Bedrooms and Bathrooms
- Walk-In Closet
Laundry
- Laundry Room
- Washer and Gas Dryer Hookup
Unfinished Basement
- Partial Basement
- Sump Pump
- Crawl Space
Parking
- 1 Parking Garage Space
- Shared Driveway
- On-Street Parking
Outdoor Features
- Patio
- Shed
- Front Porch
Utilities
- Central Air
- Vented Exhaust Fan
- Heating System Uses Natural Gas
- Cable TV Available
Listing and Financial Details
- Assessor Parcel Number 127-014-14
Community Details
Overview
- Elizabeth Subdivision
Recreation
- Community Playground
- Trails
Map
Home Values in the Area
Average Home Value in this Area
Property History
| Date | Event | Price | Change | Sq Ft Price |
|---|---|---|---|---|
| 12/06/2024 12/06/24 | Sold | $1,250,000 | 0.0% | $418 / Sq Ft |
| 10/25/2024 10/25/24 | Price Changed | $1,250,000 | -7.4% | $418 / Sq Ft |
| 10/03/2024 10/03/24 | Price Changed | $1,350,000 | -5.2% | $451 / Sq Ft |
| 09/19/2024 09/19/24 | Price Changed | $1,424,000 | -4.1% | $476 / Sq Ft |
| 09/13/2024 09/13/24 | For Sale | $1,485,000 | -- | $496 / Sq Ft |
Tax History
| Year | Tax Paid | Tax Assessment Tax Assessment Total Assessment is a certain percentage of the fair market value that is determined by local assessors to be the total taxable value of land and additions on the property. | Land | Improvement |
|---|---|---|---|---|
| 2023 | $7,344 | $982,200 | $550,000 | $432,200 |
| 2022 | $7,027 | $715,200 | $410,000 | $305,200 |
| 2021 | $7,016 | $715,200 | $410,000 | $305,200 |
| 2020 | $7,009 | $715,200 | $410,000 | $305,200 |
| 2019 | $6,993 | $715,200 | $410,000 | $305,200 |
| 2018 | $6,411 | $483,100 | $234,000 | $249,100 |
| 2017 | $6,316 | $483,100 | $234,000 | $249,100 |
| 2016 | $6,307 | $483,100 | $234,000 | $249,100 |
| 2015 | $6,295 | $483,100 | $234,000 | $249,100 |
| 2014 | $6,267 | $0 | $0 | $0 |
Mortgage History
| Date | Status | Loan Amount | Loan Type |
|---|---|---|---|
| Open | $1,000,000 | New Conventional | |
| Closed | $1,000,000 | New Conventional | |
| Previous Owner | $264,862 | New Conventional | |
| Previous Owner | $270,600 | New Conventional | |
| Previous Owner | $326,000 | New Conventional | |
| Previous Owner | $90,000 | Unknown | |
| Previous Owner | $211,500 | Unknown | |
| Previous Owner | $212,900 | Unknown | |
| Previous Owner | $208,000 | Purchase Money Mortgage | |
| Previous Owner | $269,100 | Purchase Money Mortgage |
Deed History
| Date | Type | Sale Price | Title Company |
|---|---|---|---|
| Warranty Deed | $1,250,000 | None Listed On Document | |
| Warranty Deed | $1,250,000 | None Listed On Document | |
| Warranty Deed | $260,000 | -- | |
| Warranty Deed | $260,000 | -- | |
| Warranty Deed | $298,000 | -- |
Similar Homes in Charlotte, NC
Source: Canopy MLS (Canopy Realtor® Association)
MLS Number: 4180411
APN: 127-014-14
- 700 Clement Ave
- 2115 Laburnum Ave
- 2117 Laburnum Ave
- 2015 Chesterfield Ave
- 2953 Craftsman Ln
- 2131 Bay St
- 2208 Bay St
- 620 Hawthorne Ln
- 610 Hawthorne Ln
- 2125 Shenandoah Ave
- 404 N Laurel Ave Unit 28
- 404 N Laurel Ave Unit 18
- 2321 Kingsbury Dr
- 2538 Park Rose Ln Unit 10
- 2542 Park Dr Unit 9
- 2534 Park Rose Ln Unit 11
- 2530 Park Rose Ln Unit 12
- 2526 Park Rose Ln Unit 13
- 2520 Park Dr Unit 14
- 2516 Park Rose Ln Unit 15
