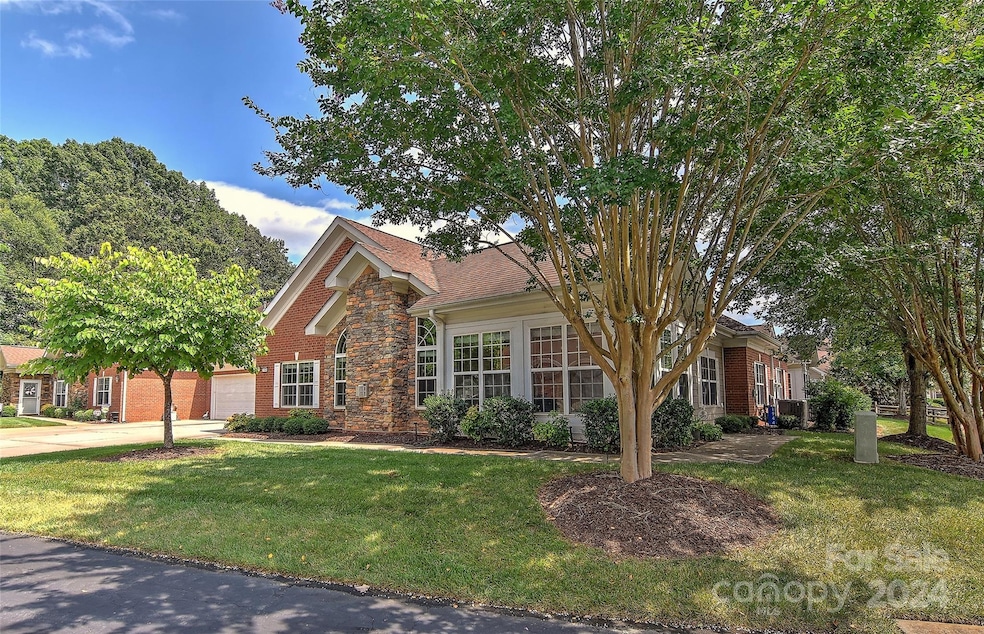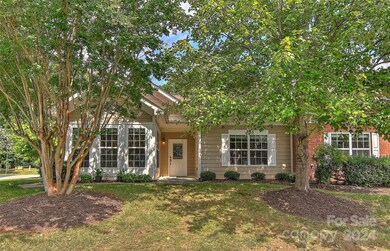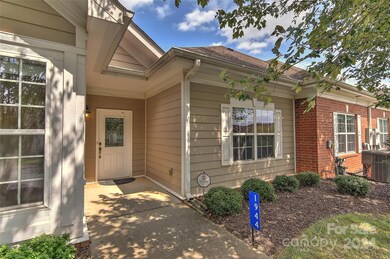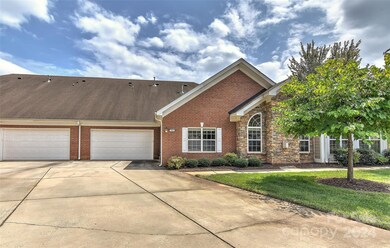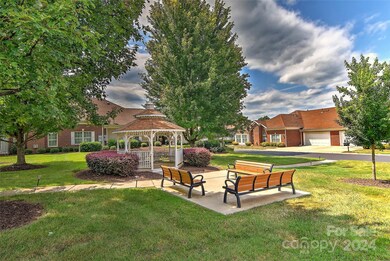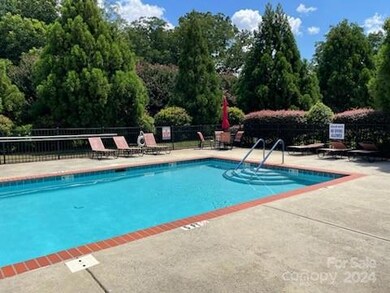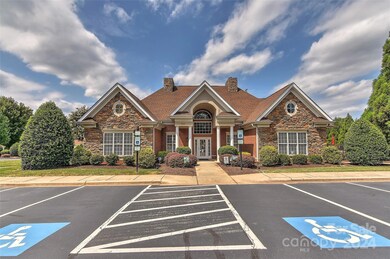
1944 McKirkland Ct Matthews, NC 28105
Highlights
- Fitness Center
- Clubhouse
- Transitional Architecture
- Crestdale Middle School Rated A-
- Pond
- Corner Lot
About This Home
As of November 2024Major price adjustment! Spacious and well-maintained original-owner patio home at Village of St. Andrews. Located near shopping, restaurants and recreation, this 2 bed+den+office/sunroom home features one-level living with exterior maintenance provided by HOA. Neighborhood features walkways, clubhouse with exercise facilities, pool and more. HOA fee covers water and sewer, lawn care, irrigation, gutter cleaning, termite protection, recreation facilities, and exterior maintenance of homes. This home features laminate wood floors, open floor plan, dining room and large eat-in kitchen, separate office/sun room, den, large 2 car garage and a huge walk up attic area over the garage. HVAC 2018, maintained 2x/year. Cathedral and trey ceilings in multiple rooms provide a light and airy atmosphere. Large driveway to side-load 2 car garage for extra parking, located in quiet location in rear of neighborhood. Active neighborhood with multiple social activities and clubs.
Last Agent to Sell the Property
Keller Williams Ballantyne Area Brokerage Email: webster.mary59@gmail.com License #275613

Townhouse Details
Home Type
- Townhome
Est. Annual Taxes
- $3,089
Year Built
- Built in 2008
Lot Details
- Cul-De-Sac
- Irrigation
- Lawn
HOA Fees
- $421 Monthly HOA Fees
Parking
- 2 Car Attached Garage
- Driveway
- 4 Open Parking Spaces
Home Design
- Transitional Architecture
- Patio Home
- Brick Exterior Construction
- Slab Foundation
- Vinyl Siding
- Hardboard
Interior Spaces
- 1-Story Property
- Great Room with Fireplace
- Permanent Attic Stairs
- Home Security System
Kitchen
- Oven
- Electric Range
- Microwave
- Dishwasher
Flooring
- Laminate
- Tile
Bedrooms and Bathrooms
- 2 Main Level Bedrooms
- 2 Full Bathrooms
Outdoor Features
- Pond
Schools
- Matthews Elementary School
- Crestdale Middle School
- Butler High School
Utilities
- Forced Air Heating and Cooling System
- Vented Exhaust Fan
- Gas Water Heater
- Cable TV Available
Listing and Financial Details
- Assessor Parcel Number 227-172-38
Community Details
Overview
- Kuester Association, Phone Number (803) 802-0004
- Village Of St Andrews Subdivision, Edinburg Floorplan
- Mandatory home owners association
Amenities
- Clubhouse
Recreation
- Fitness Center
Map
Home Values in the Area
Average Home Value in this Area
Property History
| Date | Event | Price | Change | Sq Ft Price |
|---|---|---|---|---|
| 11/08/2024 11/08/24 | Sold | $450,000 | +0.1% | $217 / Sq Ft |
| 10/05/2024 10/05/24 | Pending | -- | -- | -- |
| 09/17/2024 09/17/24 | Price Changed | $449,500 | -4.2% | $216 / Sq Ft |
| 08/23/2024 08/23/24 | For Sale | $469,000 | -- | $226 / Sq Ft |
Tax History
| Year | Tax Paid | Tax Assessment Tax Assessment Total Assessment is a certain percentage of the fair market value that is determined by local assessors to be the total taxable value of land and additions on the property. | Land | Improvement |
|---|---|---|---|---|
| 2023 | $3,089 | $411,700 | $100,000 | $311,700 |
| 2022 | $2,849 | $308,100 | $100,000 | $208,100 |
| 2021 | $2,849 | $308,100 | $100,000 | $208,100 |
| 2020 | $2,803 | $308,100 | $100,000 | $208,100 |
| 2019 | $2,797 | $308,100 | $100,000 | $208,100 |
| 2018 | $2,869 | $241,200 | $45,000 | $196,200 |
| 2017 | $2,812 | $241,200 | $45,000 | $196,200 |
| 2016 | $2,808 | $241,200 | $45,000 | $196,200 |
| 2015 | $2,805 | $241,200 | $45,000 | $196,200 |
| 2014 | $2,748 | $268,300 | $45,000 | $223,300 |
Mortgage History
| Date | Status | Loan Amount | Loan Type |
|---|---|---|---|
| Open | $427,500 | New Conventional | |
| Previous Owner | $210,000 | New Conventional | |
| Previous Owner | $224,000 | Unknown | |
| Previous Owner | $221,000 | Purchase Money Mortgage |
Deed History
| Date | Type | Sale Price | Title Company |
|---|---|---|---|
| Warranty Deed | $450,000 | None Listed On Document | |
| Warranty Deed | $309,500 | None Available |
Similar Homes in Matthews, NC
Source: Canopy MLS (Canopy Realtor® Association)
MLS Number: 4155175
APN: 227-172-38
- 2107 N Castle Ct
- 7635 Carrington Forest Ln
- 2011 Savannah Hills Dr
- 7638 Carrington Forest Ln
- 2149 Bexar Trail
- 1703 Kings Manor Ct
- 1509 Kirkbridge Ct
- 2650 Whisper Ridge Ln
- 2812 Edgebrook Cir
- 2702 Oxborough Dr
- 2605 Willowdale Ln
- 2916 Redfield Dr
- 4027 Wallbrook Dr
- 2915 Cross Country Rd
- 3131 Arborhill Rd
- 5043 Hickory Lake Ln
- 4225 Nathaniel Glen Ct
- 6941 Augustine Way
- 000 Simfield Church Rd
- 2410 Simfield Church Rd
