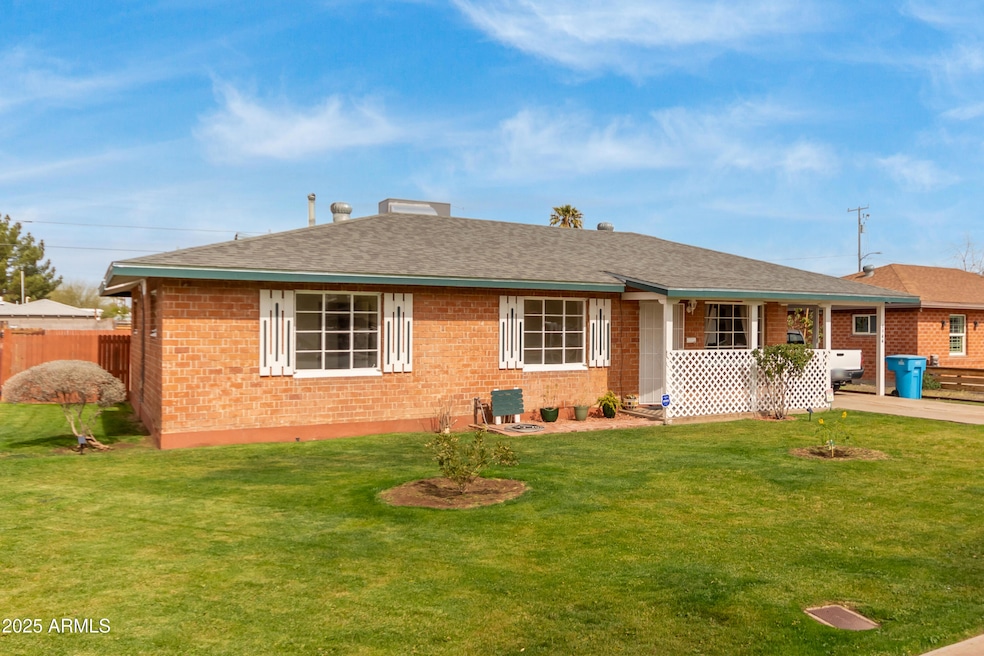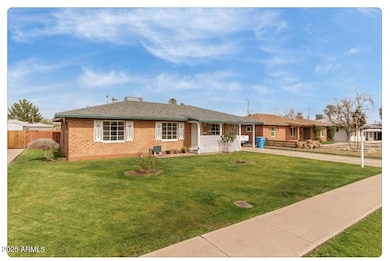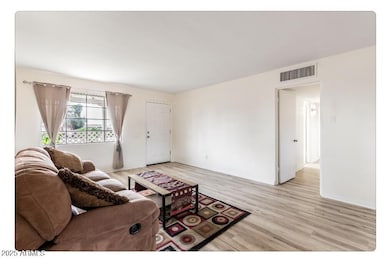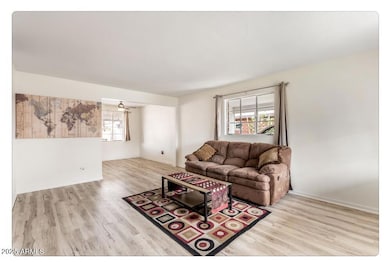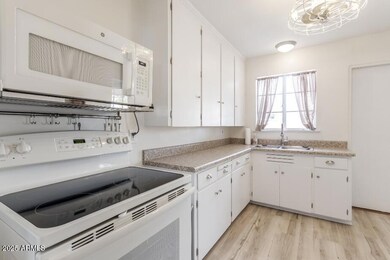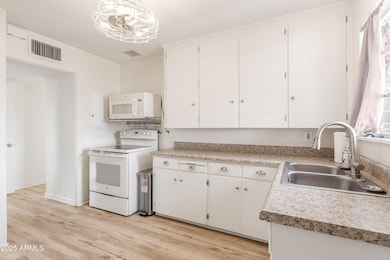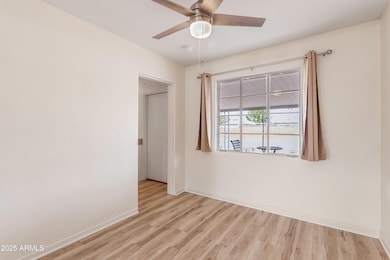
1944 W Osborn Rd Phoenix, AZ 85015
Highlights
- The property is located in a historic district
- No HOA
- No Interior Steps
- Phoenix Coding Academy Rated A
- Cooling Available
- Property is near a bus stop
About This Home
As of April 2025PRICED TO SELL.This meticulously maintained, red brick home, is located in a high-demand historic district offering GREAT tax break benefits for a personal residence.. Featuring fresh paint, brand new vinyl flooring and new carpet in all the bedrooms with upgraded 1/2 inch paDding. The home also includes an enclosed outside laundry space. Home boasts recent updates, including a newer AC unit (2021). Microwave, stove, ceiling fans, and fixtures added in 2025. Copper plumbing has been added throughout the entire house, and all air vents have been professionally cleaned. The backyard is a blank slate, ready for your personal touches. With its good condition & desirable location, this home is an ideal opportunity for buyers looking for a charming, move-in-ready property with modern upgrades
Last Buyer's Agent
Non-Represented Buyer
Non-MLS Office
Home Details
Home Type
- Single Family
Est. Annual Taxes
- $1,251
Year Built
- Built in 1951
Lot Details
- 7,614 Sq Ft Lot
- Wood Fence
- Front Yard Sprinklers
- Sprinklers on Timer
- Grass Covered Lot
Parking
- 1 Carport Space
Home Design
- Brick Exterior Construction
- Composition Roof
Interior Spaces
- 1,200 Sq Ft Home
- 1-Story Property
- Washer and Dryer Hookup
Kitchen
- Built-In Microwave
- Laminate Countertops
Flooring
- Floors Updated in 2024
- Vinyl Flooring
Bedrooms and Bathrooms
- 3 Bedrooms
- Bathroom Updated in 2024
- 2 Bathrooms
Accessible Home Design
- No Interior Steps
Location
- Property is near a bus stop
- The property is located in a historic district
Schools
- Westwood Elementary School
- Choice Learning Academy Middle School
- Central High School
Utilities
- Cooling System Updated in 2021
- Cooling Available
- Heating Available
- High Speed Internet
Community Details
- No Home Owners Association
- Association fees include no fees
- Westwood Estates Plat 3 Subdivision
Listing and Financial Details
- Tax Lot 23
- Assessor Parcel Number 110-17-141
Map
Home Values in the Area
Average Home Value in this Area
Property History
| Date | Event | Price | Change | Sq Ft Price |
|---|---|---|---|---|
| 04/03/2025 04/03/25 | Sold | $290,000 | -21.3% | $242 / Sq Ft |
| 03/28/2025 03/28/25 | Pending | -- | -- | -- |
| 03/25/2025 03/25/25 | Price Changed | $368,500 | 0.0% | $307 / Sq Ft |
| 03/25/2025 03/25/25 | For Sale | $368,500 | +27.1% | $307 / Sq Ft |
| 03/24/2025 03/24/25 | Off Market | $290,000 | -- | -- |
| 02/28/2025 02/28/25 | Price Changed | $369,000 | -7.5% | $308 / Sq Ft |
| 02/09/2025 02/09/25 | For Sale | $399,000 | -- | $333 / Sq Ft |
Tax History
| Year | Tax Paid | Tax Assessment Tax Assessment Total Assessment is a certain percentage of the fair market value that is determined by local assessors to be the total taxable value of land and additions on the property. | Land | Improvement |
|---|---|---|---|---|
| 2025 | $1,251 | $8,713 | -- | -- |
| 2024 | $1,258 | $8,298 | -- | -- |
| 2023 | $1,258 | $29,180 | $5,830 | $23,350 |
| 2022 | $1,238 | $21,960 | $4,390 | $17,570 |
| 2021 | $1,250 | $18,400 | $3,680 | $14,720 |
| 2020 | $1,202 | $17,970 | $3,590 | $14,380 |
| 2019 | $1,187 | $15,510 | $3,100 | $12,410 |
| 2018 | $1,096 | $14,020 | $2,800 | $11,220 |
| 2017 | $1,082 | $11,410 | $2,280 | $9,130 |
| 2016 | $1,036 | $10,430 | $2,080 | $8,350 |
| 2015 | $880 | $8,950 | $1,790 | $7,160 |
Mortgage History
| Date | Status | Loan Amount | Loan Type |
|---|---|---|---|
| Open | $295,000 | New Conventional | |
| Previous Owner | $96,800 | Purchase Money Mortgage | |
| Previous Owner | $40,950 | No Value Available |
Deed History
| Date | Type | Sale Price | Title Company |
|---|---|---|---|
| Warranty Deed | $290,000 | Az Title Agency | |
| Warranty Deed | -- | Transnation Title | |
| Joint Tenancy Deed | -- | Grand Canyon Title Agency In |
Similar Homes in Phoenix, AZ
Source: Arizona Regional Multiple Listing Service (ARMLS)
MLS Number: 6818971
APN: 110-17-141
- 3607 N 21st Ave
- 2111 W Mulberry Dr
- 1901 W Weldon Ave Unit 1
- 1831 W Mulberry Dr Unit 241
- 1831 W Mulberry Dr Unit 103
- 3636 N 21st Ave
- 1824 W Weldon Ave
- 2140 W Mitchell Dr
- 2157 W Mulberry Dr
- 2211 W Mitchell Dr
- 1725 W Weldon Ave
- 2163 W Flower St
- 1721 W Weldon Ave
- 3329 N 17th Dr
- 1716 W Weldon Ave
- 3126 N 17th Dr
- 1919 W Fairmount Ave
- 2246 W Mulberry Dr
- 2146 W Indianola Ave
- 2240 W Cheery Lynn Rd
