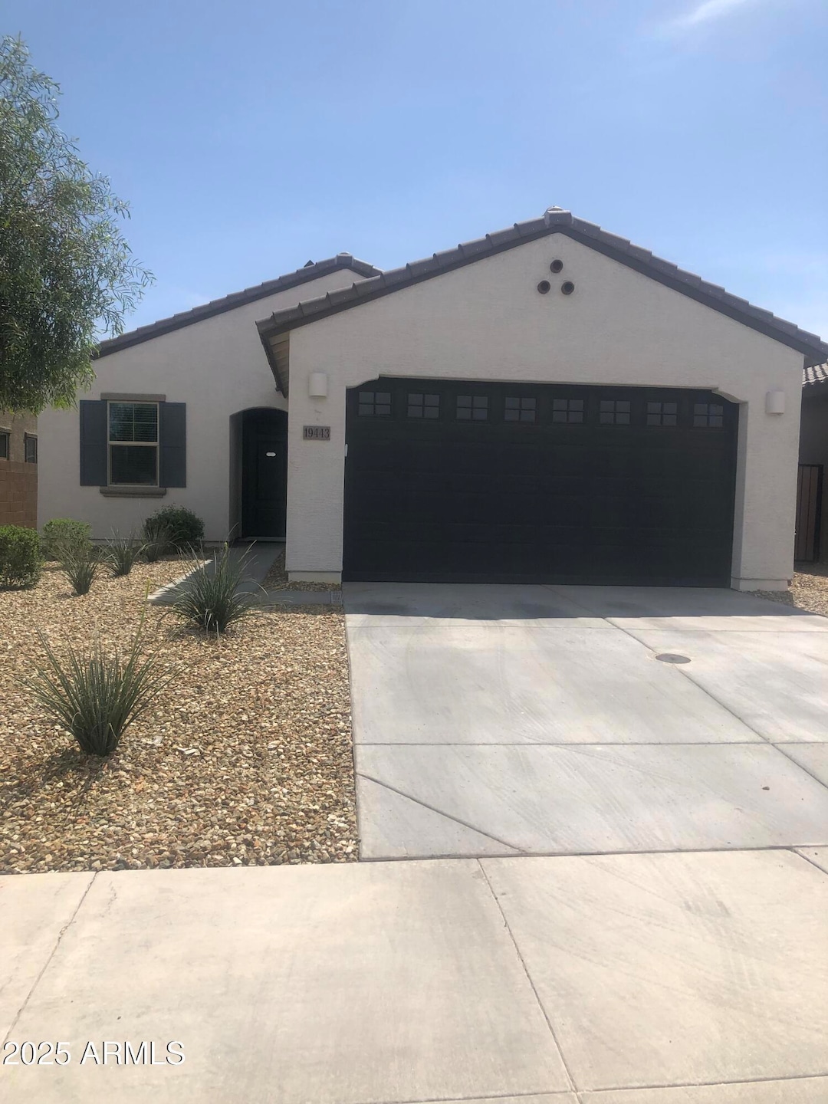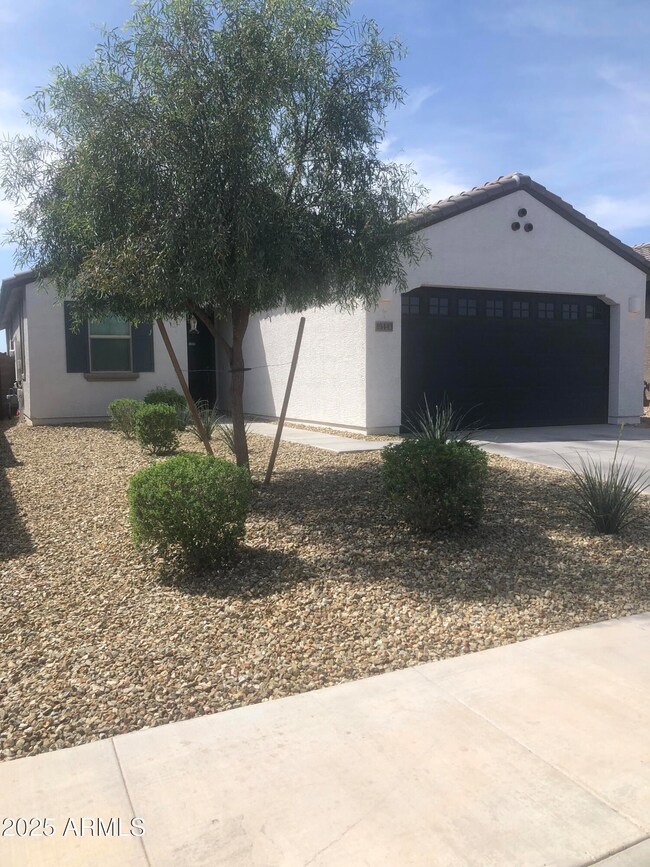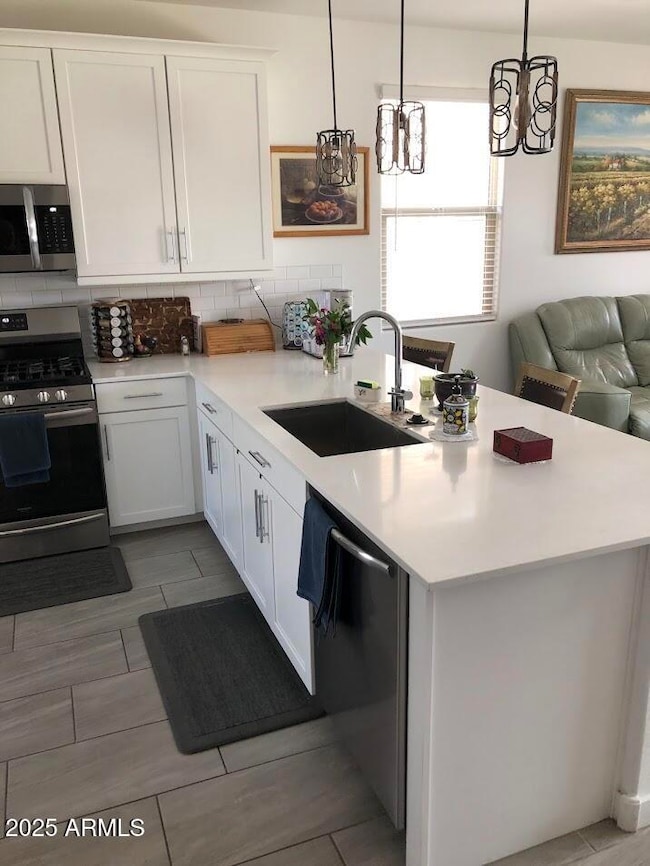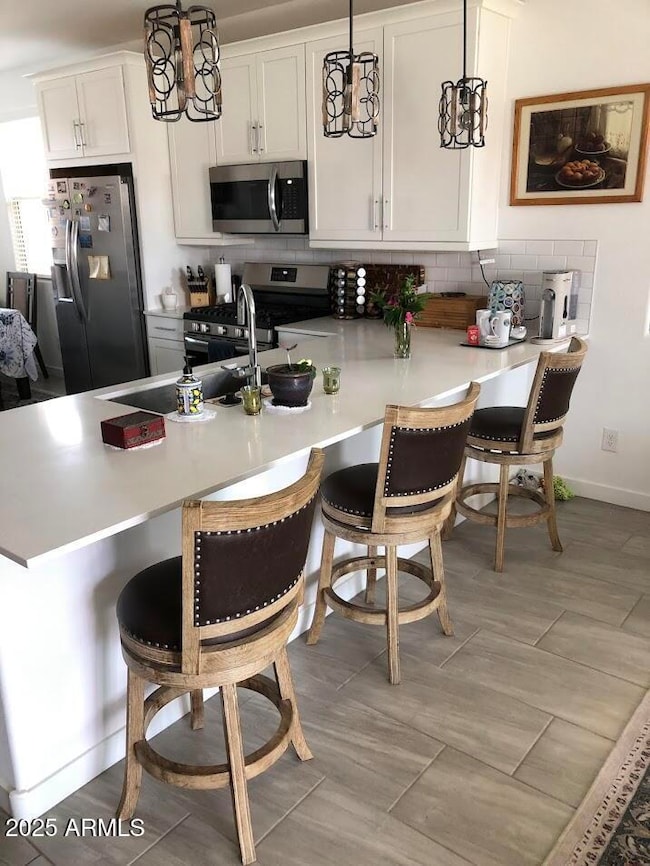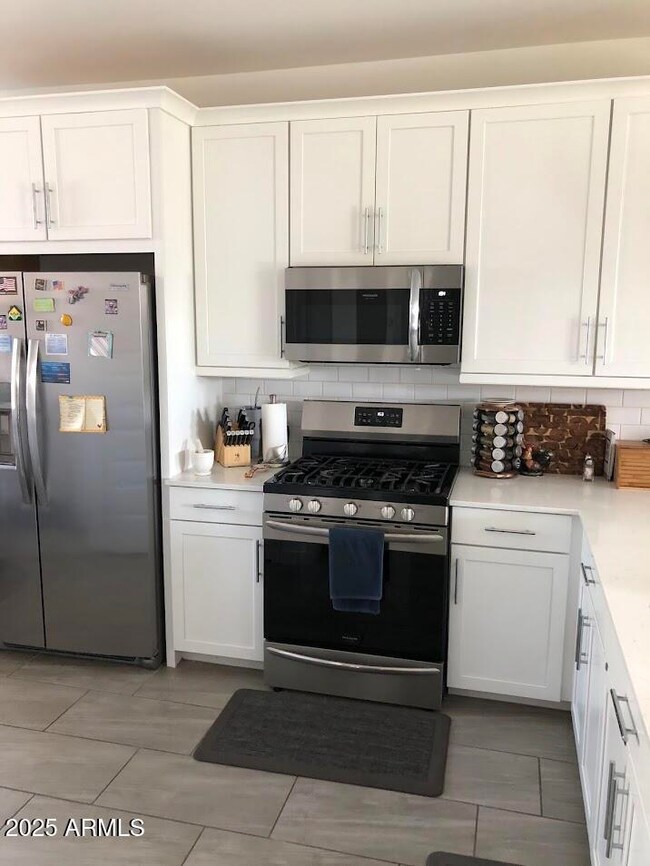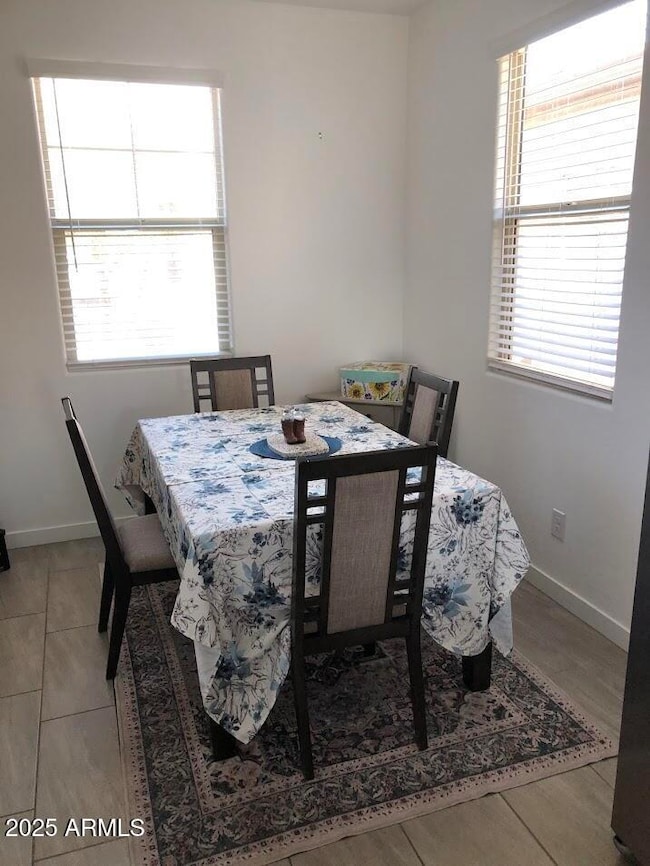
19443 W Pierson St Litchfield Park, AZ 85340
North Goodyear NeighborhoodEstimated payment $2,428/month
Highlights
- Contemporary Architecture
- Double Pane Windows
- Breakfast Bar
- Verrado Middle School Rated A-
- Cooling Available
- Garage ceiling height seven feet or more
About This Home
Just reduced $9000 for quick sale. 2023 built 3-bed, 2 bath, Energy Star home. Bright & cheery all white throughout with north /south exposure. Has the platinum series upgrades from builder. 9 ft ceilings and tall kitchen cabinets with hardware and quartz countertops, including bathrooms. 4-inch baseboards. 8ft Paneled doors. Cordless blinds and ceiling fans in bedrooms & living areas. Stainless steel appliances & 5-burner gas stove. Bathrooms have framed mirrors. Master-bath has large rectangular shower with frameless glass door. Carpet in all bedrooms, brick pattern, tile flooring in all remaining rooms. Fully landscaped with automatic irrigation system. Pavers on extended patio & walkway.
Home Details
Home Type
- Single Family
Est. Annual Taxes
- $2,266
Year Built
- Built in 2023
Lot Details
- 5,513 Sq Ft Lot
- Desert faces the front of the property
- Block Wall Fence
- Front and Back Yard Sprinklers
- Sprinklers on Timer
- Grass Covered Lot
HOA Fees
- $68 Monthly HOA Fees
Parking
- 2 Car Garage
- Garage ceiling height seven feet or more
Home Design
- Contemporary Architecture
- Wood Frame Construction
- Tile Roof
- Stucco
Interior Spaces
- 1,402 Sq Ft Home
- 1-Story Property
- Ceiling height of 9 feet or more
- Ceiling Fan
- Double Pane Windows
- ENERGY STAR Qualified Windows
- Vinyl Clad Windows
- Washer and Dryer Hookup
Kitchen
- Breakfast Bar
- Built-In Microwave
- ENERGY STAR Qualified Appliances
Flooring
- Carpet
- Tile
Bedrooms and Bathrooms
- 3 Bedrooms
- 2 Bathrooms
Schools
- Litchfield Elementary School
- Verrado Middle School
- Verrado High School
Utilities
- Cooling Available
- Heating Available
- Tankless Water Heater
- High Speed Internet
- Cable TV Available
Additional Features
- No Interior Steps
- ENERGY STAR Qualified Equipment for Heating
- Playground
Listing and Financial Details
- Tax Lot 12
- Assessor Parcel Number 502-32-855
Community Details
Overview
- Association fees include ground maintenance
- Vision Coomunity Association, Phone Number (480) 759-4945
- Built by Starlight
- Landings Parcel 1 1 Subdivision
Recreation
- Bike Trail
Map
Home Values in the Area
Average Home Value in this Area
Tax History
| Year | Tax Paid | Tax Assessment Tax Assessment Total Assessment is a certain percentage of the fair market value that is determined by local assessors to be the total taxable value of land and additions on the property. | Land | Improvement |
|---|---|---|---|---|
| 2025 | $2,266 | $18,662 | -- | -- |
| 2024 | $160 | $17,774 | -- | -- |
| 2023 | $160 | $12,525 | $12,525 | $0 |
| 2022 | $155 | $1,635 | $1,635 | $0 |
| 2021 | $153 | $1,545 | $1,545 | $0 |
Property History
| Date | Event | Price | Change | Sq Ft Price |
|---|---|---|---|---|
| 04/16/2025 04/16/25 | Price Changed | $389,000 | -2.3% | $277 / Sq Ft |
| 03/30/2025 03/30/25 | For Sale | $398,000 | -- | $284 / Sq Ft |
Deed History
| Date | Type | Sale Price | Title Company |
|---|---|---|---|
| Special Warranty Deed | $377,490 | Lennar Title Inc |
Mortgage History
| Date | Status | Loan Amount | Loan Type |
|---|---|---|---|
| Open | $9,277 | New Conventional | |
| Open | $370,651 | FHA |
Similar Homes in Litchfield Park, AZ
Source: Arizona Regional Multiple Listing Service (ARMLS)
MLS Number: 6846466
APN: 502-32-855
- 19338 W Highland Ave
- 19424 W Elm St
- 19437 W Elm St
- 19354 W Coolidge St
- 19373 W Coolidge St
- 4718 N 193rd Dr
- 19334 W Pasadena Ave
- 19224 W Pierson St
- Lot #5 W Hazelwood St Unit 5
- 19202 W Coolidge St
- 19151 W Coolidge St
- 4550 N 192nd Dr
- 4757 N 191st Dr
- 19519 W Minnezona Ave
- 19137 W Pasadena Ave
- 4572 N 192nd Dr
- 4584 N 192nd Dr
- 5108 N 191st Dr
- 5831 N 196th Ln
- 19662 W Campbell Ave
