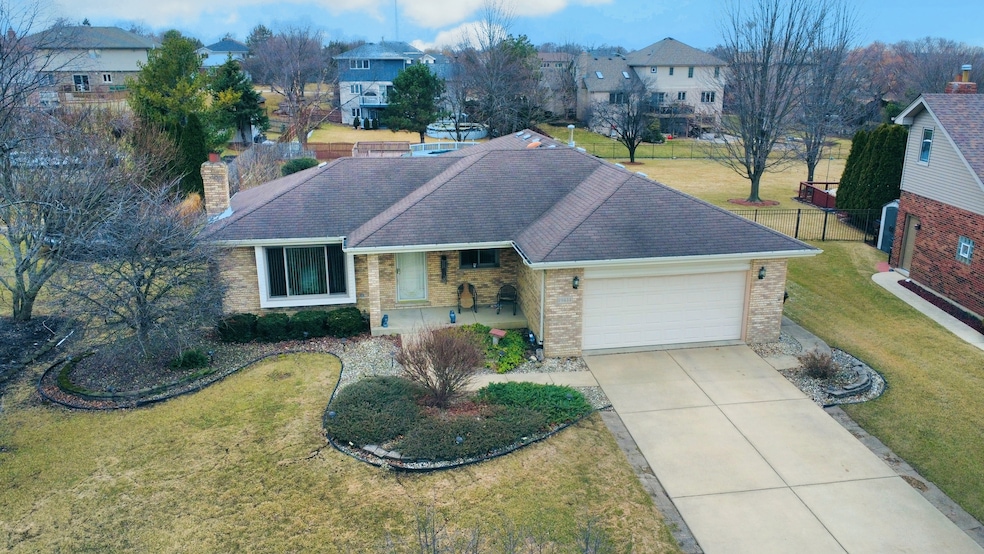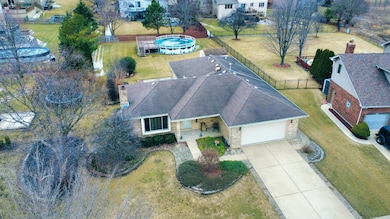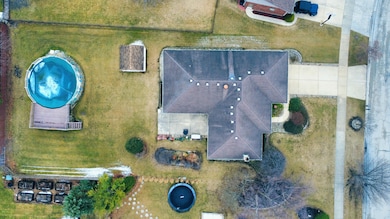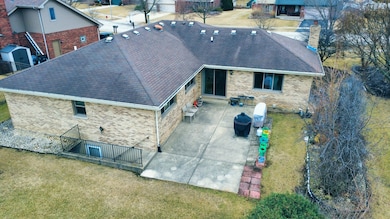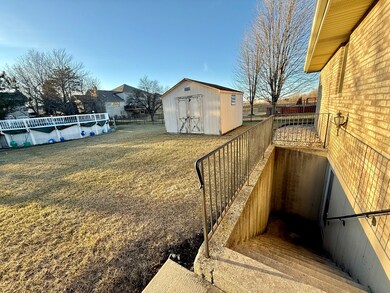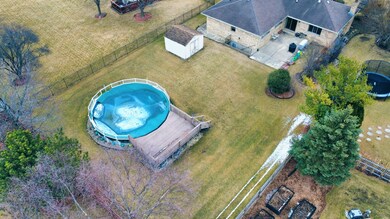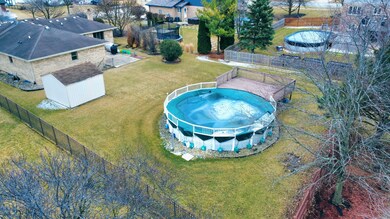
19444 Kylemore Ln Mokena, IL 60448
Arbury Hills NeighborhoodHighlights
- Ranch Style House
- Wood Flooring
- Walk-In Closet
- Arbury Hills Elementary School Rated A-
- Mud Room
- Patio
About This Home
As of April 2025***MULTIPLE OFFERS RECEIVED! Highest and Best Due by 3/10/25 at 5pm!*** This all-brick ranch home offers 1,716 square feet of living space with a full basement and is situated in Tara Hills subdivision. The home features 3 spacious bedrooms, 2 full baths, and an attached 2 car garage. Throughout the main level, you will find true hardwood floors in the bedrooms, living room, and family room, while the large eat-in kitchen boasts tile flooring and tall oak cabinets. The living room is highlighted by a brick fireplace with a gas starter, perfect for cozy gatherings. The full basement, providing an additional 1,716 square feet, includes washer and dryer, rough-in plumbing for a future full bath and features exterior access to the backyard. The expansive yard includes an oversized concrete patio, shed and an above-ground pool with a deck, offering an ideal space for outdoor relaxation and entertaining. Recent updates to the home include Andersen windows (approximately 5 years ago) and a new furnace and air conditioning system (approximately 2 years ago). This home is within the highly regarded Lincoln-Way East High School and 161 grade school districts and is conveniently located just a few miles from I-80 and the Mokena Metra train station. With some TLC, this home has the potential to become a true gem. The property is being sold AS IS, and the seller will only consider non-contingent offers. Don't miss this opportunity to make this house your own!
Home Details
Home Type
- Single Family
Est. Annual Taxes
- $8,734
Year Built
- Built in 1998
Lot Details
- 0.34 Acre Lot
- Lot Dimensions are 78.6 x 179.2 x 79.4 x 180.4
Parking
- 2 Car Garage
- Driveway
Home Design
- Ranch Style House
- Brick Exterior Construction
- Asphalt Roof
- Concrete Perimeter Foundation
Interior Spaces
- 1,716 Sq Ft Home
- Ceiling Fan
- Fireplace With Gas Starter
- Window Screens
- Mud Room
- Family Room
- Living Room with Fireplace
- Dining Room
Kitchen
- Range
- Dishwasher
Flooring
- Wood
- Ceramic Tile
Bedrooms and Bathrooms
- 3 Bedrooms
- 3 Potential Bedrooms
- Walk-In Closet
- Bathroom on Main Level
- 2 Full Bathrooms
Laundry
- Laundry Room
- Dryer
- Washer
Basement
- Basement Fills Entire Space Under The House
- Sump Pump
Outdoor Features
- Patio
- Shed
Schools
- Mary Drew Elementary School
- Walker Intermediate School
- Lincoln-Way East High School
Utilities
- Forced Air Heating and Cooling System
- Heating System Uses Natural Gas
- Lake Michigan Water
Community Details
- Tara Hills Subdivision, Ranch Floorplan
Listing and Financial Details
- Homeowner Tax Exemptions
Map
Home Values in the Area
Average Home Value in this Area
Property History
| Date | Event | Price | Change | Sq Ft Price |
|---|---|---|---|---|
| 04/11/2025 04/11/25 | Sold | $375,100 | +4.3% | $219 / Sq Ft |
| 03/10/2025 03/10/25 | Pending | -- | -- | -- |
| 03/07/2025 03/07/25 | For Sale | $359,808 | -- | $210 / Sq Ft |
Tax History
| Year | Tax Paid | Tax Assessment Tax Assessment Total Assessment is a certain percentage of the fair market value that is determined by local assessors to be the total taxable value of land and additions on the property. | Land | Improvement |
|---|---|---|---|---|
| 2023 | $8,734 | $102,274 | $27,035 | $75,239 |
| 2022 | $8,061 | $93,154 | $24,624 | $68,530 |
| 2021 | $7,561 | $87,150 | $23,037 | $64,113 |
| 2020 | $7,375 | $84,694 | $22,388 | $62,306 |
| 2019 | $7,128 | $82,427 | $21,789 | $60,638 |
| 2018 | $6,875 | $80,058 | $21,163 | $58,895 |
| 2017 | $6,724 | $78,189 | $20,669 | $57,520 |
| 2016 | $6,515 | $75,508 | $19,960 | $55,548 |
| 2015 | $6,262 | $72,849 | $19,257 | $53,592 |
| 2014 | $6,262 | $72,342 | $19,123 | $53,219 |
| 2013 | $6,262 | $73,280 | $19,371 | $53,909 |
Mortgage History
| Date | Status | Loan Amount | Loan Type |
|---|---|---|---|
| Open | $184,000 | New Conventional | |
| Closed | $216,786 | New Conventional | |
| Closed | $225,000 | Fannie Mae Freddie Mac | |
| Closed | $188,000 | Unknown | |
| Closed | $188,000 | Unknown | |
| Closed | $149,000 | No Value Available |
Deed History
| Date | Type | Sale Price | Title Company |
|---|---|---|---|
| Warranty Deed | $175,500 | Chicago Title Insurance Co |
Similar Homes in Mokena, IL
Source: Midwest Real Estate Data (MRED)
MLS Number: 12306129
APN: 09-10-201-028
- 19424 Cherry St
- 8803 Willow Ln Unit MODEL
- 19523 Sycamore St
- 19524 Sycamore St
- 19501 Waterford Ln
- 19504 Waterford Ln
- 19503 Waterford Ln
- 19505 Waterford Ln
- 19507 Waterford Ln
- 19502 Tramore Ln
- 19504 Tramore Ln
- 19503 Tramore Ln
- 19501 Tramore Ln
- 19507 Tramore Ln
- 19394 Walnut St
- 8919 Clifton Ave
- 19631 Catulpa St
- 9434 Ash St
- Vacant W 191st St
- 8639 Tullamore Dr
