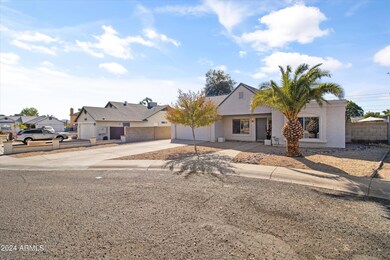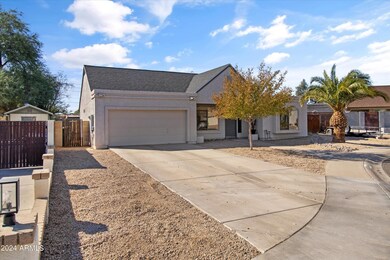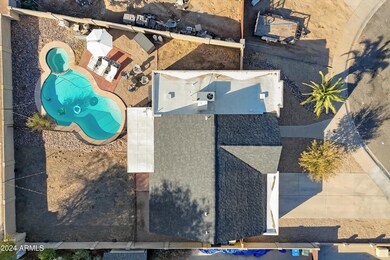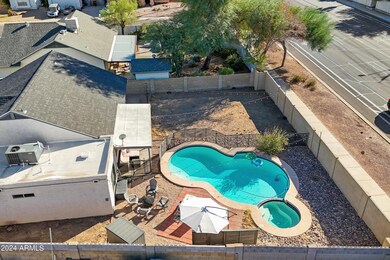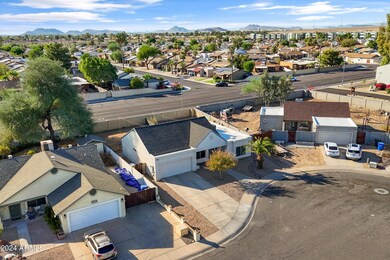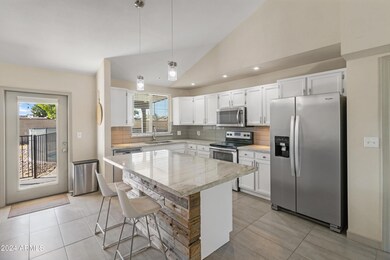
19444 N 7th Place Phoenix, AZ 85024
North Central Phoenix NeighborhoodHighlights
- Private Pool
- Vaulted Ceiling
- No HOA
- Eagle Ridge Elementary School Rated A-
- Granite Countertops
- Covered patio or porch
About This Home
As of November 2024Beautifully remodeled single-story house in a fantastic North Phoenix location! Located in a quiet cul-de-sac, this house offers a spacious split floor plan with vaulted ceilings, creating an inviting atmosphere. The open, modern kitchen features a large island and stunning granite countertops. One of the secondary bedroom's has its own private bathroom! Enjoy the large backyard oasis, complete with a sparkling pool and spa. The garage, equipped with sleek epoxy flooring, provides ample storage and convenience, along with an extended 4-car driveway. New roof in 2020. No HOA fees and easy access to the 101 highway. This home is truly move-in ready!
Home Details
Home Type
- Single Family
Est. Annual Taxes
- $1,184
Year Built
- Built in 1983
Lot Details
- 8,678 Sq Ft Lot
- Desert faces the front of the property
- Cul-De-Sac
- Block Wall Fence
- Grass Covered Lot
Parking
- 2 Car Direct Access Garage
- 4 Open Parking Spaces
Home Design
- Wood Frame Construction
- Composition Roof
- Stucco
Interior Spaces
- 1,578 Sq Ft Home
- 1-Story Property
- Vaulted Ceiling
- Ceiling Fan
- Double Pane Windows
- Low Emissivity Windows
Kitchen
- Eat-In Kitchen
- Breakfast Bar
- Built-In Microwave
- Kitchen Island
- Granite Countertops
Flooring
- Carpet
- Tile
Bedrooms and Bathrooms
- 3 Bedrooms
- 2.5 Bathrooms
Pool
- Private Pool
- Spa
- Fence Around Pool
Schools
- Eagle Ridge Elementary School
- Mountain Trail Middle School
- North Canyon High School
Utilities
- Refrigerated Cooling System
- Heating Available
- High Speed Internet
- Cable TV Available
Additional Features
- No Interior Steps
- Covered patio or porch
Community Details
- No Home Owners Association
- Association fees include no fees
- Built by Continental
- Country Place Subdivision
Listing and Financial Details
- Tax Lot 57
- Assessor Parcel Number 213-25-206
Map
Home Values in the Area
Average Home Value in this Area
Property History
| Date | Event | Price | Change | Sq Ft Price |
|---|---|---|---|---|
| 11/12/2024 11/12/24 | Sold | $445,000 | 0.0% | $282 / Sq Ft |
| 10/18/2024 10/18/24 | For Sale | $445,000 | +56.1% | $282 / Sq Ft |
| 09/13/2019 09/13/19 | Sold | $285,000 | 0.0% | $181 / Sq Ft |
| 08/15/2019 08/15/19 | Pending | -- | -- | -- |
| 07/23/2019 07/23/19 | For Sale | $285,000 | +5.6% | $181 / Sq Ft |
| 01/31/2017 01/31/17 | Sold | $269,901 | 0.0% | $171 / Sq Ft |
| 01/06/2017 01/06/17 | For Sale | $269,901 | +45.9% | $171 / Sq Ft |
| 09/19/2016 09/19/16 | Sold | $185,000 | -4.4% | $117 / Sq Ft |
| 08/04/2016 08/04/16 | Pending | -- | -- | -- |
| 04/12/2016 04/12/16 | For Sale | $193,500 | +4.6% | $123 / Sq Ft |
| 04/12/2016 04/12/16 | Off Market | $185,000 | -- | -- |
| 05/06/2015 05/06/15 | Price Changed | $193,500 | -2.5% | $123 / Sq Ft |
| 12/09/2014 12/09/14 | For Sale | $198,500 | -- | $126 / Sq Ft |
Tax History
| Year | Tax Paid | Tax Assessment Tax Assessment Total Assessment is a certain percentage of the fair market value that is determined by local assessors to be the total taxable value of land and additions on the property. | Land | Improvement |
|---|---|---|---|---|
| 2025 | $1,184 | $14,035 | -- | -- |
| 2024 | $1,157 | $13,367 | -- | -- |
| 2023 | $1,157 | $31,780 | $6,350 | $25,430 |
| 2022 | $1,146 | $24,650 | $4,930 | $19,720 |
| 2021 | $1,165 | $22,700 | $4,540 | $18,160 |
| 2020 | $1,125 | $21,510 | $4,300 | $17,210 |
| 2019 | $1,318 | $19,930 | $3,980 | $15,950 |
| 2018 | $1,089 | $18,130 | $3,620 | $14,510 |
| 2017 | $1,040 | $15,870 | $3,170 | $12,700 |
| 2016 | $1,201 | $14,120 | $2,820 | $11,300 |
| 2015 | $1,112 | $13,950 | $2,790 | $11,160 |
Mortgage History
| Date | Status | Loan Amount | Loan Type |
|---|---|---|---|
| Open | $422,750 | New Conventional | |
| Previous Owner | $283,900 | New Conventional | |
| Previous Owner | $13,823 | Second Mortgage Made To Cover Down Payment | |
| Previous Owner | $276,450 | New Conventional | |
| Previous Owner | $256,400 | New Conventional | |
| Previous Owner | $185,000 | Purchase Money Mortgage | |
| Previous Owner | $140,250 | Negative Amortization |
Deed History
| Date | Type | Sale Price | Title Company |
|---|---|---|---|
| Warranty Deed | $445,000 | Navi Title Agency | |
| Special Warranty Deed | $285,000 | Radian Settlement Svcs Inc | |
| Quit Claim Deed | $285,000 | None Available | |
| Trustee Deed | $269,141 | None Available | |
| Warranty Deed | $269,901 | Pioneer Title Agency Inc | |
| Interfamily Deed Transfer | -- | Pioneer Title Agency Inc | |
| Warranty Deed | $185,000 | Pioneer Title Agency Inc | |
| Interfamily Deed Transfer | -- | None Available |
Similar Homes in Phoenix, AZ
Source: Arizona Regional Multiple Listing Service (ARMLS)
MLS Number: 6771116
APN: 213-25-206
- 19601 N 7th St Unit 1032
- 19601 N 7th St Unit 1009
- 801 E Piute Ave
- 19801 N 6th Place
- 19413 N 8th St
- 19401 N 7th St Unit 51
- 19401 N 7th St Unit 25
- 19401 N 7th St Unit 119
- 19401 N 7th St Unit 187
- 433 E Utopia Rd
- 905 E Marco Polo Rd
- 1016 E Utopia Rd
- 1018 E Tonto Ln
- 530 E Wescott Dr
- 1029 E Marco Polo Rd
- 448 E Wescott Dr
- 19440 N 12th St
- 19014 N 4th St
- 1023 E Escuda Dr
- 547 E Sack Dr

