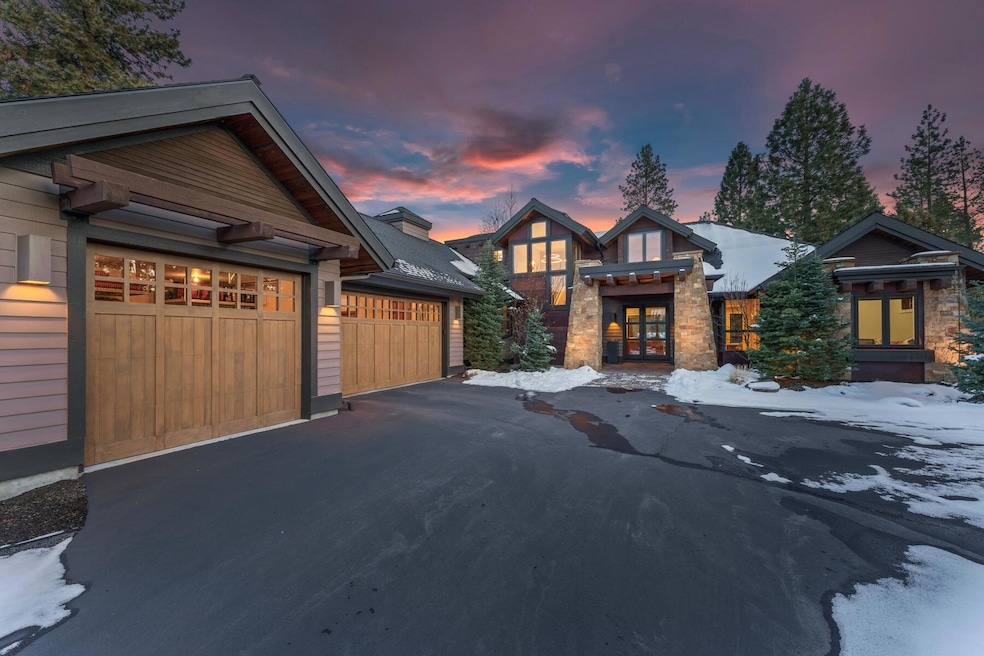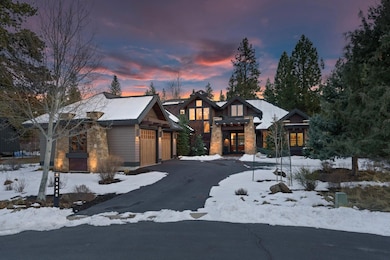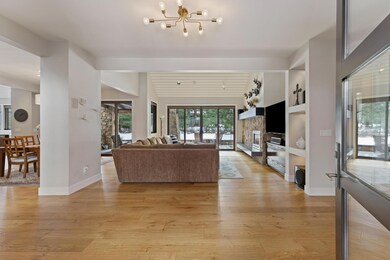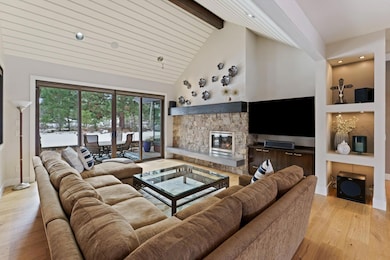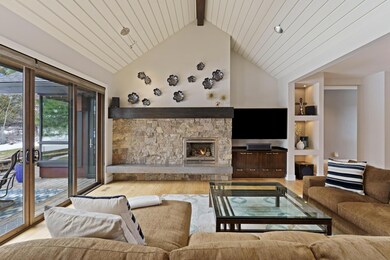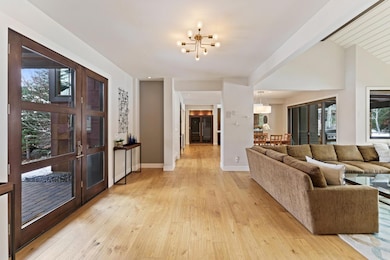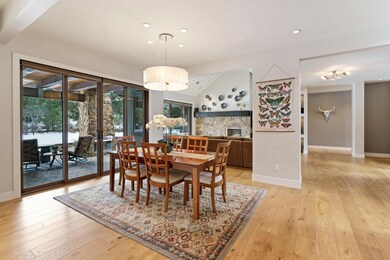
19445 Randall Ct Bend, OR 97702
Tetherow NeighborhoodEstimated payment $15,804/month
Highlights
- Golf Course Community
- Fitness Center
- Two Primary Bedrooms
- William E. Miller Elementary School Rated A-
- Resort Property
- Gated Community
About This Home
Situated at the end of a private cul-de-sac and backing to common area in Tetherow, this is an incredibly well-appointed and immaculately maintained Bend Trend custom home. The floorplan features a primary suite, guest suite, and office on the main floor, w/2 bedrooms and loft w/deck upstairs. Luxury appointments include shiplap ceiling in the great room, kitchen designed for entertaining w/2 dishwashers, 6 burner Dacor range, built in refrigerator, 2 ovens, 2 magnum wine cellar refrigerators, and a dry bar with beverage and wine refrigerators. The primary suite features a fireplace, access to the rear patio, radiant bathroom flooring, vanity with 2 sinks, makeup vanity and a large walk-in shower with 2 shower towers with multiple spray functions, and soaking tub. Outside enjoy a covered patio w/multiple seating areas, built-in gas fireplace w/stone surround, and built-in gas grill. Additional amenities include a large 3-car garage, ample storage, central A/C, central vacuum & more.
Home Details
Home Type
- Single Family
Est. Annual Taxes
- $15,055
Year Built
- Built in 2008
Lot Details
- 0.3 Acre Lot
- Drip System Landscaping
- Native Plants
- Level Lot
- Front and Back Yard Sprinklers
- Property is zoned UAR10, DR, UAR10, DR
HOA Fees
- $177 Monthly HOA Fees
Parking
- 3 Car Attached Garage
- Garage Door Opener
- Driveway
Property Views
- Mountain
- Park or Greenbelt
Home Design
- Contemporary Architecture
- Northwest Architecture
- Stem Wall Foundation
- Frame Construction
- Composition Roof
Interior Spaces
- 3,476 Sq Ft Home
- 2-Story Property
- Open Floorplan
- Central Vacuum
- Wired For Sound
- Wired For Data
- Built-In Features
- Dry Bar
- Vaulted Ceiling
- Skylights
- Gas Fireplace
- Double Pane Windows
- Wood Frame Window
- Mud Room
- Great Room with Fireplace
- Home Office
- Bonus Room
- Laundry Room
Kitchen
- Eat-In Kitchen
- Breakfast Bar
- Double Oven
- Range with Range Hood
- Microwave
- Dishwasher
- Wine Refrigerator
- Tile Countertops
- Disposal
Flooring
- Wood
- Carpet
- Cork
- Tile
Bedrooms and Bathrooms
- 4 Bedrooms
- Primary Bedroom on Main
- Fireplace in Primary Bedroom
- Double Master Bedroom
- Linen Closet
- Walk-In Closet
- Double Vanity
- Soaking Tub
- Bathtub with Shower
- Bathtub Includes Tile Surround
Home Security
- Carbon Monoxide Detectors
- Fire and Smoke Detector
Eco-Friendly Details
- Sprinklers on Timer
Outdoor Features
- Outdoor Fireplace
- Built-In Barbecue
Schools
- William E Miller Elementary School
- Cascade Middle School
- Summit High School
Utilities
- Forced Air Heating and Cooling System
- Heating System Uses Natural Gas
- Natural Gas Connected
- Phone Available
- Cable TV Available
Listing and Financial Details
- Exclusions: Lower bench and shelves in the garage, exterior garden bins
- Tax Lot 25
- Assessor Parcel Number 261292
Community Details
Overview
- Resort Property
- Tetherow Subdivision
- Property is near a preserve or public land
Amenities
- Restaurant
- Clubhouse
Recreation
- Golf Course Community
- Community Playground
- Fitness Center
- Community Pool
- Park
- Trails
- Snow Removal
Security
- Gated Community
- Building Fire-Resistance Rating
Map
Home Values in the Area
Average Home Value in this Area
Tax History
| Year | Tax Paid | Tax Assessment Tax Assessment Total Assessment is a certain percentage of the fair market value that is determined by local assessors to be the total taxable value of land and additions on the property. | Land | Improvement |
|---|---|---|---|---|
| 2024 | $15,055 | $920,800 | -- | -- |
| 2023 | $14,212 | $893,990 | $0 | $0 |
| 2022 | $13,134 | $842,680 | $0 | $0 |
| 2021 | $13,210 | $818,140 | $0 | $0 |
| 2020 | $12,523 | $818,140 | $0 | $0 |
| 2019 | $12,168 | $794,320 | $0 | $0 |
| 2018 | $11,818 | $771,190 | $0 | $0 |
| 2017 | $11,575 | $748,730 | $0 | $0 |
| 2016 | $11,032 | $726,930 | $0 | $0 |
| 2015 | $10,722 | $705,760 | $0 | $0 |
| 2014 | $10,399 | $685,210 | $0 | $0 |
Property History
| Date | Event | Price | Change | Sq Ft Price |
|---|---|---|---|---|
| 04/21/2025 04/21/25 | Pending | -- | -- | -- |
| 03/20/2025 03/20/25 | For Sale | $2,575,000 | +29.1% | $741 / Sq Ft |
| 01/31/2022 01/31/22 | Sold | $1,995,000 | -7.2% | $574 / Sq Ft |
| 12/14/2021 12/14/21 | Pending | -- | -- | -- |
| 11/12/2021 11/12/21 | For Sale | $2,150,000 | +95.5% | $619 / Sq Ft |
| 10/17/2018 10/17/18 | Sold | $1,100,000 | -12.0% | $316 / Sq Ft |
| 09/05/2018 09/05/18 | Pending | -- | -- | -- |
| 05/23/2018 05/23/18 | For Sale | $1,250,000 | -- | $360 / Sq Ft |
Deed History
| Date | Type | Sale Price | Title Company |
|---|---|---|---|
| Warranty Deed | $1,995,000 | Amerititle | |
| Warranty Deed | $1,100,000 | Amerititle | |
| Warranty Deed | $845,000 | Amerititle | |
| Warranty Deed | $380,000 | First American Title Company |
Mortgage History
| Date | Status | Loan Amount | Loan Type |
|---|---|---|---|
| Open | $895,000 | New Conventional | |
| Previous Owner | $766,500 | New Conventional | |
| Previous Owner | $770,000 | New Conventional | |
| Previous Owner | $249,000 | Commercial | |
| Previous Owner | $712,000 | New Conventional | |
| Previous Owner | $634,500 | New Conventional | |
| Previous Owner | $650,000 | New Conventional | |
| Previous Owner | $609,500 | Construction |
Similar Homes in Bend, OR
Source: Central Oregon Association of REALTORS®
MLS Number: 220197790
APN: 261292
- 19461 Stafford Loop
- 61375 Cultus Lake Ct
- 61387 Cultus Lake Ct
- 61425 Davis Lake Loop
- 61547 Hosmer Lake Dr
- 19345 Roswell Dr
- 19464 W Campbell Rd
- 19385 Cayuse Crater Ct
- 61488 Tam McArthur Loop
- 61359 Triple Knot Rd
- 19586 Tokatee Lake Ct
- 19300 SW Seaton Loop
- 61594 Hosmer Lake Dr
- 19280 Christopher Ct
- 61337 Kindle Rock Loop
- 19411 W Campbell Rd
- 19442 SW Century Dr
- 61538 SW Longview St
- 61337 Triple Knot Rd
- 61572 Searcy Ct
