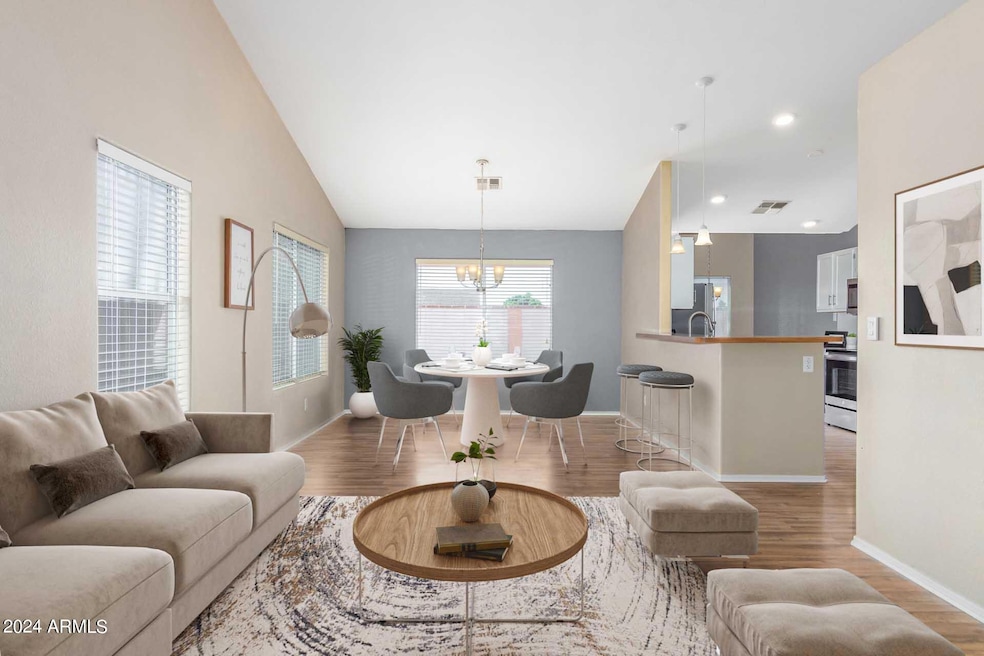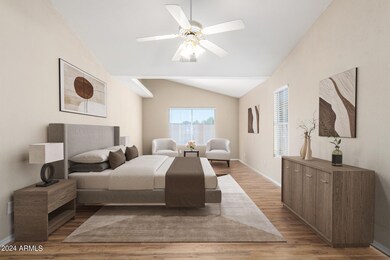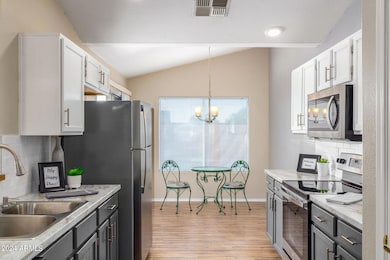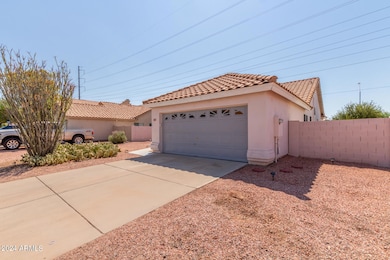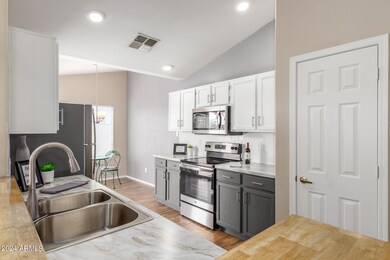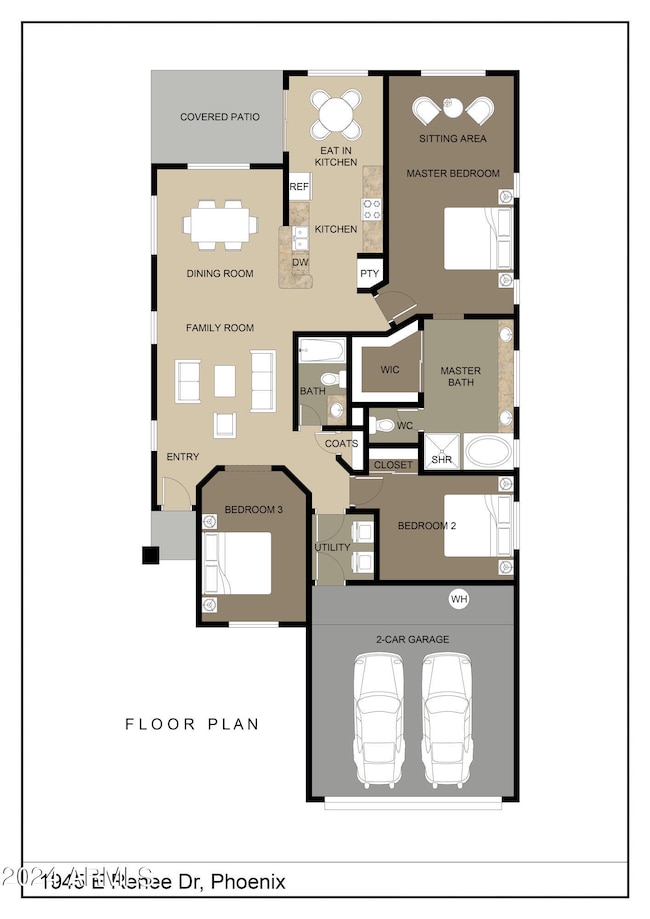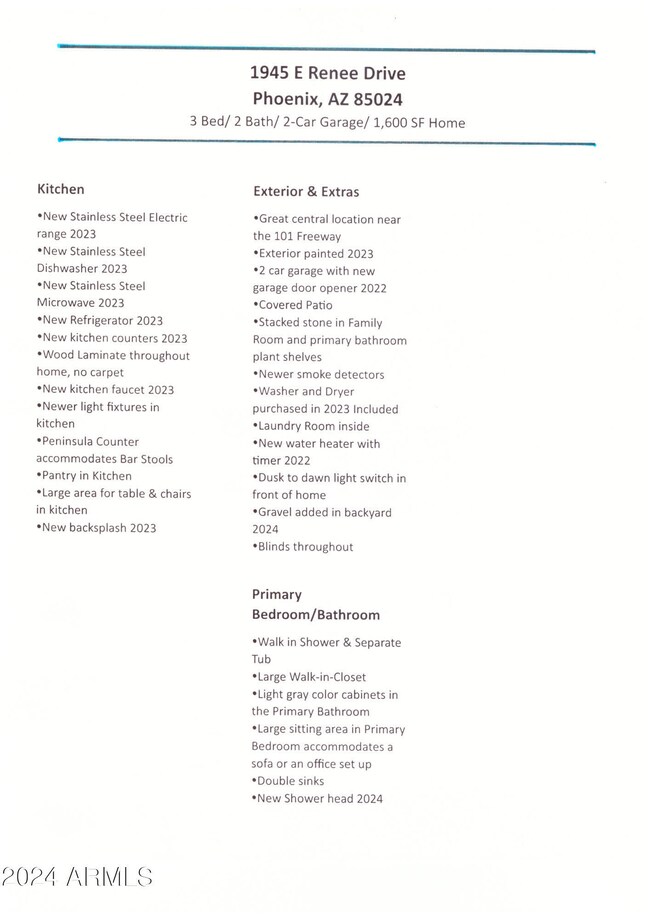
1945 E Renee Dr Phoenix, AZ 85024
Paradise Valley NeighborhoodHighlights
- Vaulted Ceiling
- No HOA
- Eat-In Kitchen
- Mountain Trail Middle School Rated A-
- Covered patio or porch
- Double Pane Windows
About This Home
As of November 2024Welcome to your new home with vaulted ceilings and an open floor plan. Lots of upgrades with new SS Appliances, light gray kitchen and bathroom cabinets, newer lighting, new countertops. Exterior painted in 2023. Primary bathroom has dual sinks and large walk in closet. Primary bedroom has a large sitting area with enough room for an office. No interior steps, Neutral interior paint. Washer & dryer included. New landscape stone in the backyard with lots of room for your fur babies. See list of upgrades & floor plan. a door & closet can be added to the 3rd bedroom . Easy access to the 101 Fwy & the 51 Fwy. Minutes to the Mayo Clinic, John C. Lincoln Hospital & Desert Ridge Marketplace with shopping, restaurants, & movie theatres. Walking distance to North Canyon High School. No HOA
Home Details
Home Type
- Single Family
Est. Annual Taxes
- $1,553
Year Built
- Built in 1991
Lot Details
- 6,966 Sq Ft Lot
- Desert faces the front and back of the property
- Block Wall Fence
Parking
- 2 Car Garage
- Garage Door Opener
Home Design
- Wood Frame Construction
- Tile Roof
- Stucco
Interior Spaces
- 1,600 Sq Ft Home
- 1-Story Property
- Vaulted Ceiling
- Ceiling Fan
- Double Pane Windows
- Solar Screens
- Laminate Flooring
Kitchen
- Kitchen Updated in 2023
- Eat-In Kitchen
- Built-In Microwave
- Laminate Countertops
Bedrooms and Bathrooms
- 3 Bedrooms
- Bathroom Updated in 2023
- Primary Bathroom is a Full Bathroom
- 2 Bathrooms
- Dual Vanity Sinks in Primary Bathroom
- Bathtub With Separate Shower Stall
Schools
- Echo Mountain Primary Elementary School
- Vista Verde Middle School
- North Canyon High School
Utilities
- Refrigerated Cooling System
- Heating Available
- High Speed Internet
- Cable TV Available
Additional Features
- No Interior Steps
- Covered patio or porch
Community Details
- No Home Owners Association
- Association fees include no fees
- Built by US Homes
- Hillsdale Lot 1 106 Tr A Subdivision
Listing and Financial Details
- Tax Lot 5
- Assessor Parcel Number 213-21-014
Map
Home Values in the Area
Average Home Value in this Area
Property History
| Date | Event | Price | Change | Sq Ft Price |
|---|---|---|---|---|
| 11/01/2024 11/01/24 | Sold | $447,000 | 0.0% | $279 / Sq Ft |
| 09/22/2024 09/22/24 | Pending | -- | -- | -- |
| 09/17/2024 09/17/24 | Price Changed | $447,000 | -1.8% | $279 / Sq Ft |
| 09/11/2024 09/11/24 | For Sale | $455,000 | -- | $284 / Sq Ft |
Tax History
| Year | Tax Paid | Tax Assessment Tax Assessment Total Assessment is a certain percentage of the fair market value that is determined by local assessors to be the total taxable value of land and additions on the property. | Land | Improvement |
|---|---|---|---|---|
| 2025 | $1,589 | $18,833 | -- | -- |
| 2024 | $1,553 | $17,936 | -- | -- |
| 2023 | $1,553 | $32,760 | $6,550 | $26,210 |
| 2022 | $1,538 | $24,950 | $4,990 | $19,960 |
| 2021 | $1,564 | $23,000 | $4,600 | $18,400 |
| 2020 | $1,510 | $21,670 | $4,330 | $17,340 |
| 2019 | $1,517 | $20,070 | $4,010 | $16,060 |
| 2018 | $1,462 | $17,980 | $3,590 | $14,390 |
| 2017 | $1,396 | $16,980 | $3,390 | $13,590 |
| 2016 | $1,374 | $16,660 | $3,330 | $13,330 |
| 2015 | $1,275 | $14,680 | $2,930 | $11,750 |
Mortgage History
| Date | Status | Loan Amount | Loan Type |
|---|---|---|---|
| Open | $438,903 | FHA |
Deed History
| Date | Type | Sale Price | Title Company |
|---|---|---|---|
| Warranty Deed | $447,000 | Wfg National Title Insurance C |
Similar Homes in Phoenix, AZ
Source: Arizona Regional Multiple Listing Service (ARMLS)
MLS Number: 6754242
APN: 213-21-014
- 1933 E Morrow Dr
- 1717 E Union Hills Dr Unit 1110
- 1717 E Union Hills Dr Unit 1073
- 1717 E Union Hills Dr Unit 1065
- 1833 E Bluefield Ave
- 2120 E Bluefield Ave Unit 141
- 2120 E Bluefield Ave Unit 123
- 2120 E Bluefield Ave Unit 127
- 2120 E Bluefield Ave Unit 112
- 1805 E Bluefield Ave
- 2131 E Union Hills Dr Unit M5
- 2131 E Union Hills Dr Unit M1
- 2030 E Michigan Ave Unit 4
- 2030 E Michigan Ave Unit 9
- 1736 E Villa Maria Dr
- 18213 N 18th St
- 1926 E Siesta Ln
- 2140 E Michigan Ave Unit 5
- 2140 E Michigan Ave Unit 3
- 18429 N 16th Way
