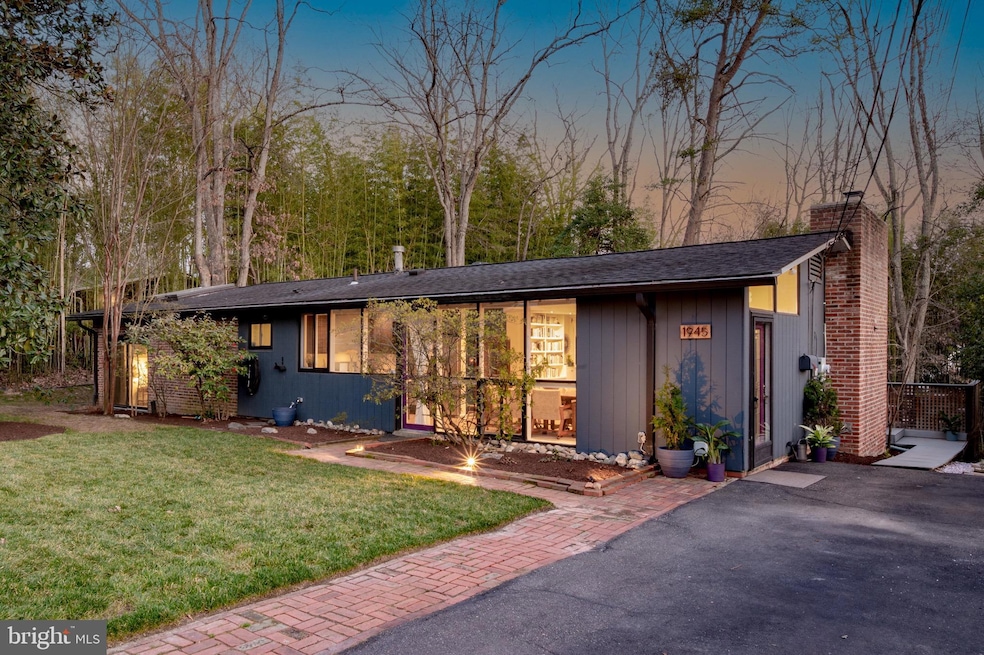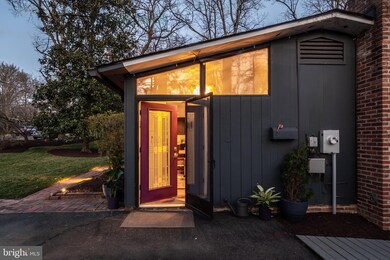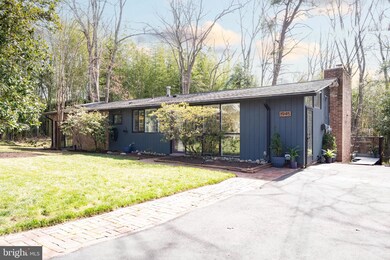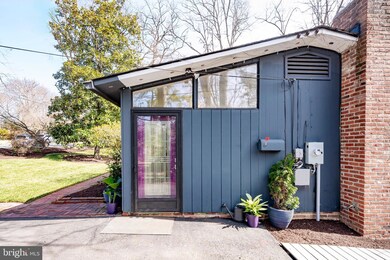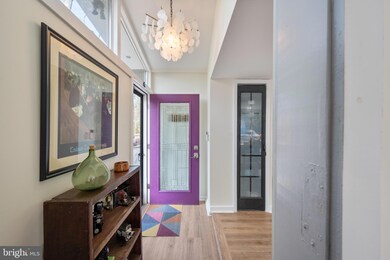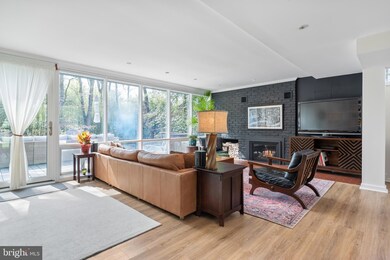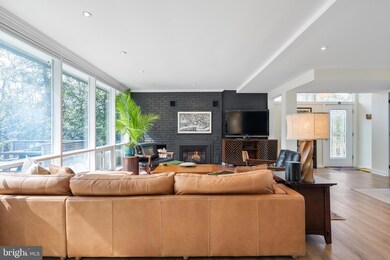
1945 Marthas Rd Alexandria, VA 22307
Hybla Valley NeighborhoodHighlights
- Deck
- Contemporary Architecture
- Engineered Wood Flooring
- Sandburg Middle Rated A-
- Secluded Lot
- No HOA
About This Home
As of April 2025OPEN HOUSES- SATURDAY 3/15 1-4PM AND SUNDAY 3/16 11AM-2PM.
This Mid-Century Modern home, located in the highly desirable Hollin Hills neighborhood, offers the perfect blend of style and functionality with its one-level living design by the renowned architect Charles Goodman. The home features an addition that expands the primary suite, creating a spacious sitting room, and another that enlarges the second bedroom to include a home office. Third bedroom with floor to ceiling windows is currently used as home gym. A foyer addition ensures a gracious entry, while the open floor plan allows for easy flow between spaces, featuring a remodeled kitchen with a separate pantry and a dedicated dining area. The dramatic black fireplace wall, complemented by a new gas fireplace insert with remote control, serves as a stunning focal point. Throughout the home, updated flooring includes high-end luxury vinyl wood flooring and Berber carpet. The luxurious, newly remodeled bathroom has been completely renovated down to the studs, and many other updates have been made, including custom Levelor blinds throughout, double-pane windows, and a new electrical panel.
Situated on a large 0.40-acre lot, the property offers outdoor tranquility with a Koi pond featuring mature Koi, a Japanese-style bridge, and beautiful bamboo for privacy, all contained with a buried barrier. Multi-level decks add dining area, seating and new hot tub as well as firepit area. Newly added sod, extensive landscaping, and a sprinkler system in the front yard further enhance the beauty and functionality of this exceptional home.
Hollin Hills offers membership to 2 community pools as well as membership to a tennis and pickleball club. The scenic neighborhood boasts 7 parks, trails, an active Civic Association with seasonal celebrations, delicious super society and a friendly, close-knit environment. A commuter's dream location minutes from GW Parkway and trails, DC & the Pentagon; and south to Fort Belvoir, or north to Andrews AFB & Tysons Corner via I-495. This special address is an idyllic sanctuary to call home!
Home Details
Home Type
- Single Family
Est. Annual Taxes
- $10,761
Year Built
- Built in 1952
Lot Details
- 0.4 Acre Lot
- Landscaped
- Secluded Lot
- Sprinkler System
- Property is in excellent condition
- Property is zoned 120
Home Design
- Contemporary Architecture
Interior Spaces
- 1,603 Sq Ft Home
- Property has 1 Level
- Ceiling Fan
- Gas Fireplace
- Double Pane Windows
- Living Room
- Dining Room
- Den
- Utility Room
Kitchen
- Stove
- Built-In Microwave
- Dishwasher
- Disposal
Flooring
- Engineered Wood
- Carpet
- Ceramic Tile
Bedrooms and Bathrooms
- 3 Main Level Bedrooms
- En-Suite Primary Bedroom
- 2 Full Bathrooms
Laundry
- Laundry on main level
- Dryer
- Washer
Parking
- 2 Parking Spaces
- 2 Driveway Spaces
Outdoor Features
- Deck
- Shed
Schools
- Hollin Meadows Elementary School
- Carl Sandburg Middle School
- West Potomac High School
Utilities
- Forced Air Heating and Cooling System
- Natural Gas Water Heater
Community Details
- No Home Owners Association
- Hollin Hills Subdivision
Listing and Financial Details
- Tax Lot 156
- Assessor Parcel Number 0933 04 0156
Map
Home Values in the Area
Average Home Value in this Area
Property History
| Date | Event | Price | Change | Sq Ft Price |
|---|---|---|---|---|
| 04/14/2025 04/14/25 | Sold | $1,170,000 | +1.7% | $730 / Sq Ft |
| 03/13/2025 03/13/25 | For Sale | $1,149,900 | +27.8% | $717 / Sq Ft |
| 11/06/2023 11/06/23 | Sold | $900,000 | -2.2% | $577 / Sq Ft |
| 10/06/2023 10/06/23 | Pending | -- | -- | -- |
| 09/26/2023 09/26/23 | For Sale | $920,000 | -- | $590 / Sq Ft |
Tax History
| Year | Tax Paid | Tax Assessment Tax Assessment Total Assessment is a certain percentage of the fair market value that is determined by local assessors to be the total taxable value of land and additions on the property. | Land | Improvement |
|---|---|---|---|---|
| 2021 | $8,845 | $719,650 | $338,000 | $381,650 |
| 2020 | $8,257 | $666,380 | $313,000 | $353,380 |
| 2019 | $8,161 | $650,450 | $304,000 | $346,450 |
| 2018 | $8,133 | $650,450 | $304,000 | $346,450 |
| 2017 | $7,653 | $622,450 | $276,000 | $346,450 |
| 2016 | $7,649 | $622,450 | $276,000 | $346,450 |
| 2015 | $7,090 | $596,370 | $268,000 | $328,370 |
| 2014 | $6,544 | $556,730 | $244,000 | $312,730 |
Mortgage History
| Date | Status | Loan Amount | Loan Type |
|---|---|---|---|
| Open | $25,000 | Credit Line Revolving | |
| Closed | $25,000 | Stand Alone Second | |
| Open | $324,000 | Stand Alone Refi Refinance Of Original Loan | |
| Closed | $20,000 | Unknown | |
| Closed | $268,000 | No Value Available | |
| Previous Owner | $203,000 | No Value Available |
Deed History
| Date | Type | Sale Price | Title Company |
|---|---|---|---|
| Deed | $335,000 | -- | |
| Deed | $218,120 | -- |
Similar Homes in Alexandria, VA
Source: Bright MLS
MLS Number: VAFX2226626
APN: 093-3-04-0156
- 7621 Leith Place
- 1605 Mason Hill Dr
- 2312 Kimbro St
- 2106 Wilkinson Place
- 7605 Range Rd
- 7208 Rebecca Dr
- 7421 Hopa Ct
- 7205 Burtonwood Dr
- 7040 Quander Rd
- 1933 Rollins Dr
- 7409 Range Rd
- 2313 Glasgow Rd
- 7715 Fort Hunt Rd
- 2402 Popkins Ln
- 7104 Sussex Place
- 1631 Courtland Rd
- 2507 Windbreak Dr
- 1211 Tulane Dr
- 1909 Courtland Rd
- 6923 Duke Dr
