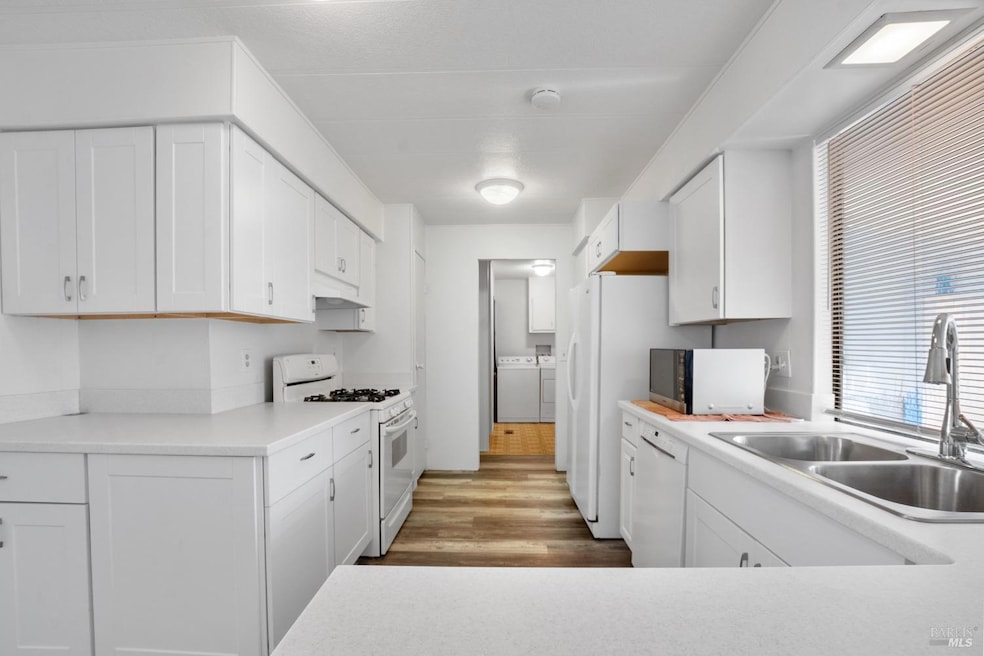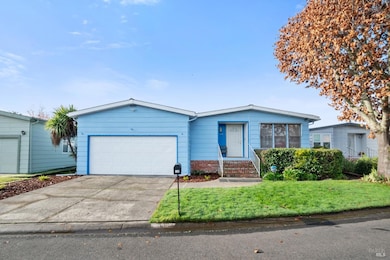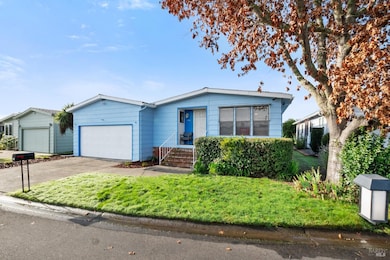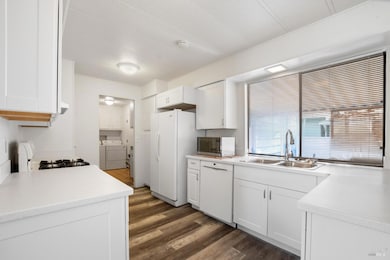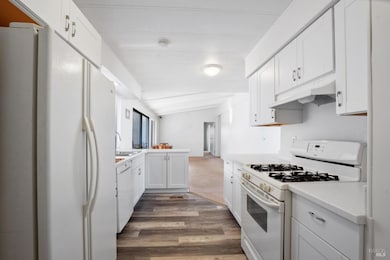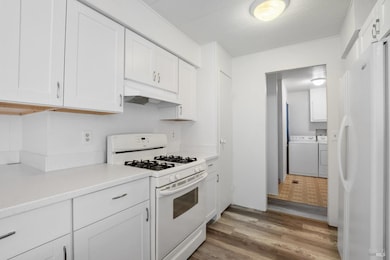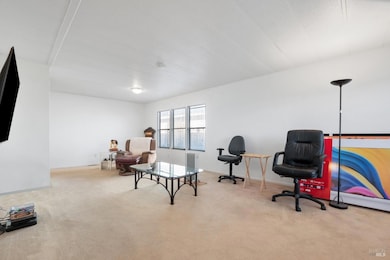
1945 Piner Rd Unit 130 Santa Rosa, CA 95403
Northwest Santa Rosa NeighborhoodEstimated payment $2,268/month
Highlights
- Built-In Refrigerator
- Breakfast Area or Nook
- 4 Car Attached Garage
- Deck
- Walk-In Pantry
- Patio
About This Home
Welcome to this spacious and beautifully maintained 2-bedroom, 2-bathroom manufactured home, boasting 1,648 sq ft. of comfortable living space in the highly sought-after 55+ community, The Orchard. The heart of the home is the beautifully upgraded kitchen, along with an attached 2 car garage with a sheetrocked interior. Enjoy a private backyard retreat on a spacious lot with a lush grass lawn and an enclosed patio structure for relaxing or hosting gatherings. The Orchards community elevates your lifestyle with its resort-style amenities, including a swimming pool, spa, fitness center, dog park, and a tennis court- all for a monthly space rent of $1,013. Don't miss this opportunity to experience the perfect blend of comfort, style, and community living.
Listing Agent
Joshua Kofman
W Real Estate License #02219790
Property Details
Home Type
- Mobile/Manufactured
Year Built
- Built in 1983 | Remodeled
Lot Details
- Lot Dimensions are 62 x 24
- East Facing Home
- Garden
- Front Yard
Home Design
- Shingle Roof
- Composition Roof
Interior Spaces
- 1,648 Sq Ft Home
- Awning
- Formal Entry
- Living Room
- Dining Room
Kitchen
- Breakfast Area or Nook
- Walk-In Pantry
- Range Hood
- Built-In Refrigerator
- Dishwasher
- Disposal
Flooring
- Carpet
- Laminate
Bedrooms and Bathrooms
- 2 Bedrooms
- 2 Full Bathrooms
- Separate Shower
Laundry
- Laundry Room
- Dryer
- Washer
Home Security
- Carbon Monoxide Detectors
- Fire and Smoke Detector
Parking
- 4 Car Attached Garage
- 2 Open Parking Spaces
- Garage Door Opener
- Guest Parking
Accessible Home Design
- Handicap Shower
- Low Kitchen Cabinetry
- Accessible Parking
Outdoor Features
- Deck
- Patio
- Outdoor Storage
Mobile Home
- Mobile Home Make is Stonewood
- Triple Wide
- Wood Skirt
Utilities
- Central Heating and Cooling System
- Electric Water Heater
- Cable TV Available
Community Details
- Rh 162 Ta
- The Orchard Providence | Phone (707) 526-7624
Listing and Financial Details
- Assessor Parcel Number 910-001-800-000
Map
Home Values in the Area
Average Home Value in this Area
Property History
| Date | Event | Price | Change | Sq Ft Price |
|---|---|---|---|---|
| 04/08/2025 04/08/25 | Price Changed | $344,500 | -1.4% | $209 / Sq Ft |
| 12/20/2024 12/20/24 | For Sale | $349,500 | +137.8% | $212 / Sq Ft |
| 12/10/2015 12/10/15 | Sold | $147,000 | 0.0% | $89 / Sq Ft |
| 12/03/2015 12/03/15 | Pending | -- | -- | -- |
| 04/13/2015 04/13/15 | For Sale | $147,000 | -- | $89 / Sq Ft |
Similar Homes in Santa Rosa, CA
Source: Bay Area Real Estate Information Services (BAREIS)
MLS Number: 324093723
- 1945 Piner Rd Unit 189
- 1945 Piner Rd Unit 37
- 1945 Piner Rd Unit 49
- 1945 Piner Rd Unit 117
- 1945 Piner Rd Unit 130
- 3076 Marlow Rd
- 2028 Autumn Walk Dr
- 3509 Coffey Ln
- 1989 Seville St
- 1959 Windmill Cir
- 2010 Pioneer Way
- 2300 Claiborne Cir
- 2289 Claiborne Cir
- 2263 San Miguel Ave
- 1647 Kerry Ln
- 1655 Kerry Ln
- 1659 Kerry Ln
- 2340 Brompton Ave
- 2299 San Miguel Ave
- 2733 Yuma St
