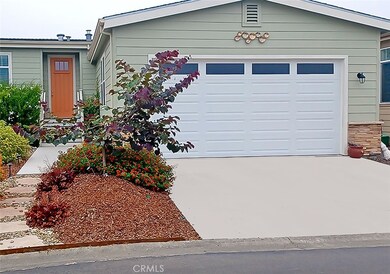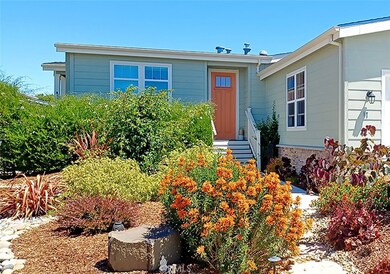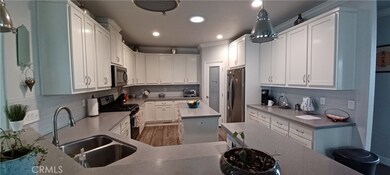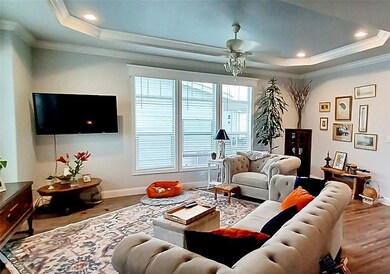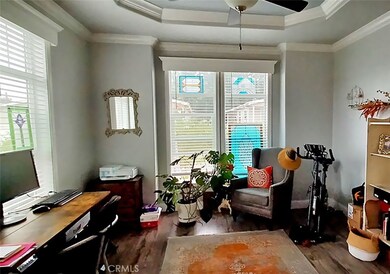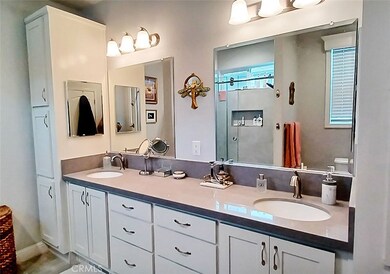
1945 Piner Rd Unit 87 Santa Rosa, CA 95403
Northwest Santa Rosa NeighborhoodHighlights
- Spa
- High Ceiling
- Den
- Senior Community
- No HOA
- 2 Car Direct Access Garage
About This Home
As of December 2024Beautiful newer 2020 open floor plan home featuring 2 bedroom 2 bathrooms plus den with a 2-car garage. This energy star home features a kitchen island with stainless steel appliances, walk-in pantry, dining room, great room, and laundry room. Huge walk-in closet in the main bedroom, upgraded lighting fixtures, wood laminate flooring throughout the living areas, vinyl dual glazed windows, ceiling fans, LED can lighting, crown molding, and 9 ft. ceilings. Entertain on your enclosed outdoor patio! Don't wait, call now to schedule a tour.
Last Agent to Sell the Property
New Century Realtors Brokerage Email: hernandezbly@gmail.com License #02121242
Property Details
Home Type
- Manufactured Home
Year Built
- Built in 2020
Lot Details
- Landscaped
- Land Lease of $1,267 per month
Parking
- 2 Car Direct Access Garage
- Parking Available
- Garage Door Opener
- Driveway
Home Design
- Composition Roof
Interior Spaces
- 1,690 Sq Ft Home
- 1-Story Property
- Crown Molding
- High Ceiling
- Ceiling Fan
- Recessed Lighting
- Family Room
- Den
- Center Hall
Kitchen
- Gas Oven
- Self-Cleaning Oven
- Gas Range
- Range Hood
- Microwave
- Freezer
- Ice Maker
- Dishwasher
- ENERGY STAR Qualified Appliances
- Disposal
Flooring
- Carpet
- Laminate
Bedrooms and Bathrooms
- 2 Bedrooms
- 2 Full Bathrooms
- Granite Bathroom Countertops
- Makeup or Vanity Space
- Dual Sinks
- Bathtub
- Walk-in Shower
- Exhaust Fan In Bathroom
Laundry
- Laundry Room
- Washer
Outdoor Features
- Spa
- Rain Gutters
Mobile Home
- Mobile home included in the sale
- Mobile Home Model is Brookstone
- Mobile Home is 39 x 46 Feet
- Manufactured Home
Utilities
- Forced Air Heating and Cooling System
- Underground Utilities
- Natural Gas Connected
- Gas Water Heater
- Cable TV Available
Listing and Financial Details
- Assessor Parcel Number 910006093000
Community Details
Overview
- Senior Community
- No Home Owners Association
- The Orchard | Phone <<Park Manager Phone>>
Recreation
- Community Pool
- Community Spa
- Dog Park
Pet Policy
- Pets Allowed
Map
Home Values in the Area
Average Home Value in this Area
Property History
| Date | Event | Price | Change | Sq Ft Price |
|---|---|---|---|---|
| 12/06/2024 12/06/24 | Sold | $450,000 | 0.0% | $266 / Sq Ft |
| 09/13/2024 09/13/24 | Pending | -- | -- | -- |
| 08/27/2024 08/27/24 | Price Changed | $450,000 | -1.2% | $266 / Sq Ft |
| 07/14/2024 07/14/24 | For Sale | $455,500 | +550.7% | $270 / Sq Ft |
| 01/14/2014 01/14/14 | Sold | $70,000 | 0.0% | $42 / Sq Ft |
| 01/14/2014 01/14/14 | Pending | -- | -- | -- |
| 10/25/2013 10/25/13 | For Sale | $70,000 | -- | $42 / Sq Ft |
Similar Homes in Santa Rosa, CA
Source: California Regional Multiple Listing Service (CRMLS)
MLS Number: PW24144169
- 1945 Piner Rd Unit 37
- 1945 Piner Rd Unit 49
- 1945 Piner Rd Unit 117
- 1945 Piner Rd Unit 130
- 3076 Marlow Rd
- 2028 Autumn Walk Dr
- 3509 Coffey Ln
- 1989 Seville St
- 1959 Windmill Cir
- 2010 Pioneer Way
- 2300 Claiborne Cir
- 2289 Claiborne Cir
- 2263 San Miguel Ave
- 1647 Kerry Ln
- 1655 Kerry Ln
- 1659 Kerry Ln
- 2340 Brompton Ave
- 2299 San Miguel Ave
- 2733 Yuma St
- 2236 Versaro Dr

