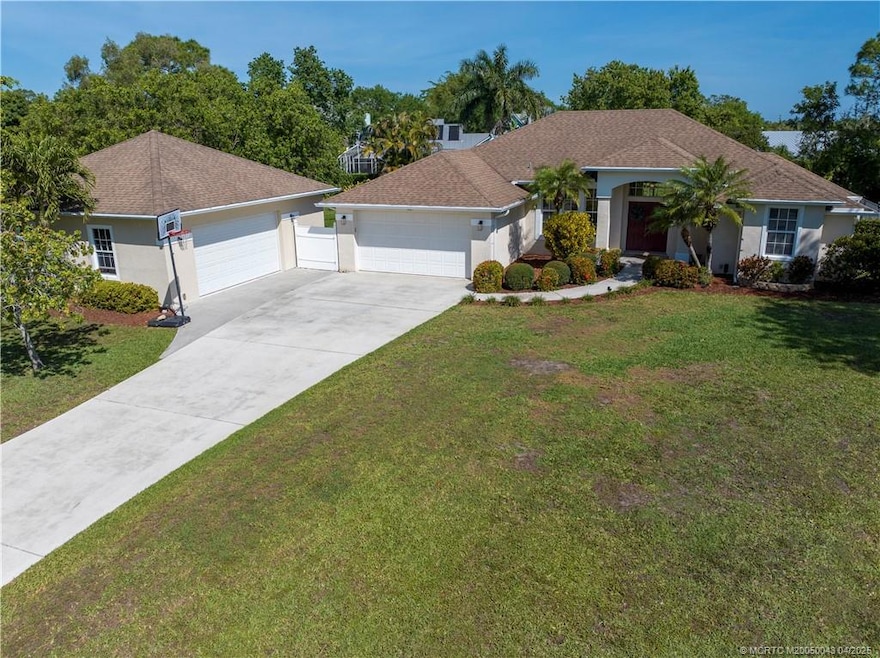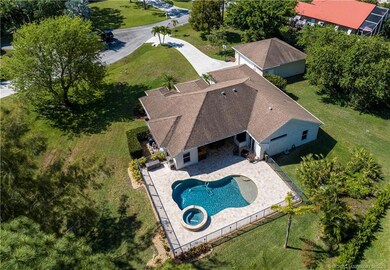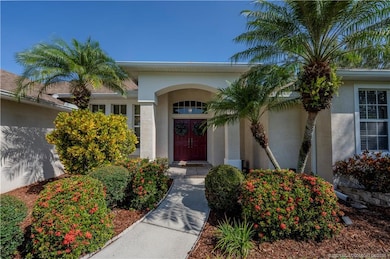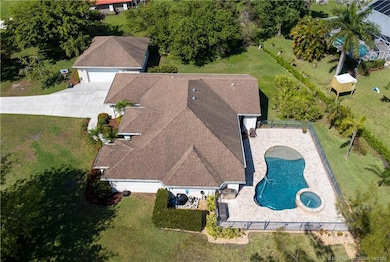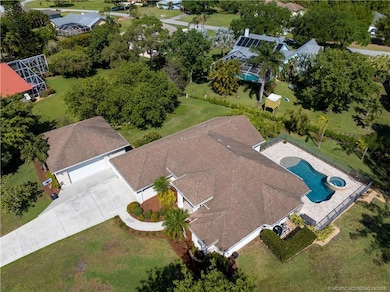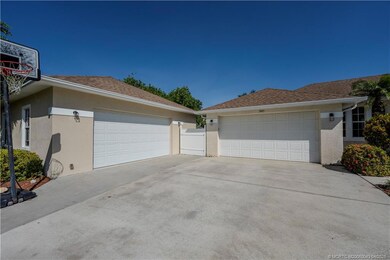
1945 SE Emerald Ct Stuart, FL 34997
South Stuart NeighborhoodEstimated payment $5,097/month
Highlights
- Concrete Pool
- Sitting Area In Primary Bedroom
- 0.59 Acre Lot
- Martin County High School Rated A-
- Gated Community
- Deck
About This Home
Welcome to this stunning 3-bedroom, 2-bathroom home located in the highly desirable Coral Lakes gated community. With a very low monthly HOA fee, this home offers both comfort and convenience. Step inside and be greeted by a spacious living area featuring a bright, open layout with soaring ceilings and large windows that flood the space with natural light. Relax in the private pool and spa, surrounded by a luxurious travertine deck with lake views—perfect for entertaining family and friends under the Florida sun. The home offers ample storage space, including an attached 2-car garage. Additionally, a detached CBS garage provides extra room for vehicles, boat, storage, or even a workshop. Don’t miss the chance to make this beautiful property your own. Schedule your private showing today! *For Sale By Owner* Please Contact SELLER with any questions regarding the property and to schedule showing *Mark 772-260-3408
Home Details
Home Type
- Single Family
Est. Annual Taxes
- $4,756
Year Built
- Built in 1999
Lot Details
- 0.59 Acre Lot
- Property fronts a private road
- Cul-De-Sac
- South Facing Home
- Fenced
- Sprinkler System
HOA Fees
- $50 Monthly HOA Fees
Home Design
- Traditional Architecture
- Shingle Roof
- Composition Roof
- Concrete Siding
- Block Exterior
Interior Spaces
- 2,125 Sq Ft Home
- 1-Story Property
- Built-In Features
- Bar
- Cathedral Ceiling
- Ceiling Fan
- Tinted Windows
- Single Hung Windows
- Drapes & Rods
- Blinds
- French Doors
- Entrance Foyer
- Family or Dining Combination
- Pull Down Stairs to Attic
Kitchen
- Breakfast Area or Nook
- Electric Range
- Microwave
- Dishwasher
Flooring
- Engineered Wood
- Carpet
- Ceramic Tile
Bedrooms and Bathrooms
- 3 Bedrooms
- Sitting Area In Primary Bedroom
- Split Bedroom Floorplan
- Walk-In Closet
- 2 Full Bathrooms
- Dual Sinks
- Hydromassage or Jetted Bathtub
- Bathtub with Shower
- Garden Bath
- Separate Shower
Laundry
- Dryer
- Washer
Home Security
- Home Security System
- Hurricane or Storm Shutters
- Impact Glass
- Fire and Smoke Detector
Parking
- 5 Car Attached Garage
- Garage Door Opener
- Driveway
Pool
- Concrete Pool
- Heated In Ground Pool
- Free Form Pool
- Spa
- Pool Equipment or Cover
Outdoor Features
- Deck
- Covered patio or porch
Schools
- Pinewood Elementary School
- Dr. David L. Anderson Middle School
- Martin County High School
Utilities
- Central Heating and Cooling System
- Water Softener
- Cable TV Available
Community Details
Overview
- Association fees include common areas, taxes
Security
- Gated Community
Map
Home Values in the Area
Average Home Value in this Area
Tax History
| Year | Tax Paid | Tax Assessment Tax Assessment Total Assessment is a certain percentage of the fair market value that is determined by local assessors to be the total taxable value of land and additions on the property. | Land | Improvement |
|---|---|---|---|---|
| 2024 | $4,656 | $303,443 | -- | -- |
| 2023 | $4,656 | $294,605 | $0 | $0 |
| 2022 | $4,491 | $286,025 | $0 | $0 |
| 2021 | $4,497 | $277,695 | $0 | $0 |
| 2020 | $4,392 | $273,861 | $0 | $0 |
| 2019 | $4,337 | $267,704 | $0 | $0 |
| 2018 | $3,642 | $230,556 | $0 | $0 |
| 2017 | $3,121 | $225,814 | $0 | $0 |
| 2016 | $3,386 | $221,169 | $0 | $0 |
| 2015 | $3,215 | $219,631 | $0 | $0 |
| 2014 | $3,215 | $217,888 | $0 | $0 |
Property History
| Date | Event | Price | Change | Sq Ft Price |
|---|---|---|---|---|
| 04/08/2025 04/08/25 | For Sale | $835,000 | -- | $393 / Sq Ft |
Deed History
| Date | Type | Sale Price | Title Company |
|---|---|---|---|
| Quit Claim Deed | $100 | -- | |
| Quit Claim Deed | $100 | -- | |
| Interfamily Deed Transfer | -- | None Available | |
| Warranty Deed | $35,000 | -- | |
| Deed | $36,000 | -- |
Mortgage History
| Date | Status | Loan Amount | Loan Type |
|---|---|---|---|
| Previous Owner | $188,000 | Unknown | |
| Previous Owner | $150,000 | Unknown | |
| Previous Owner | $210,000 | Unknown |
Similar Homes in Stuart, FL
Source: Martin County REALTORS® of the Treasure Coast
MLS Number: M20050043
APN: 53-38-41-001-000-00910-1
- 1728 SE Harrison St
- 1881 SE Jackson St
- 5150 SE Sterling Cir
- 1854 SE Lafayette St
- 1894 SE Lafayette St
- 2480 SE Springtree Place
- 1365 SE Fleming Way
- 1705 SE Darling St Unit Lot 20
- 1705 SE Darling St Unit Lot 9
- 1705 SE Darling St Unit Lot 1
- 1705 SE Darling St
- 4800 SE Federal Hwy Unit 34
- 4800 SE Federal Hwy Unit 105
- 4800 SE Federal Hwy
- 4800 SE Federal Hwy Unit 121
- 5609 SE Lamay Dr
- 5624 SE Edgewater Cir
- 1268 SE Kirk St
- 5731 SE Edgewater Cir
- 5723 SE Edgewater Cir
