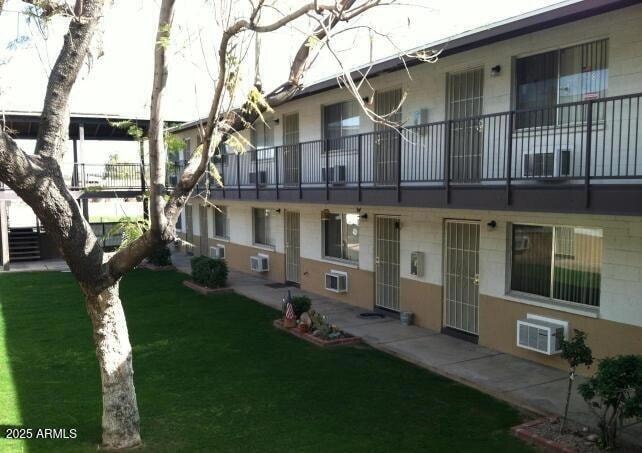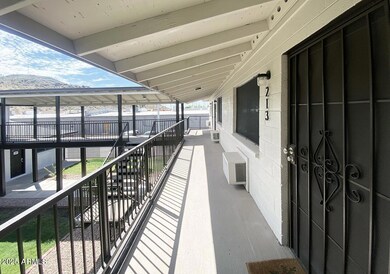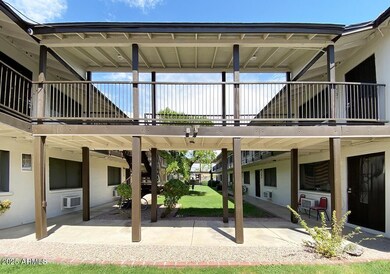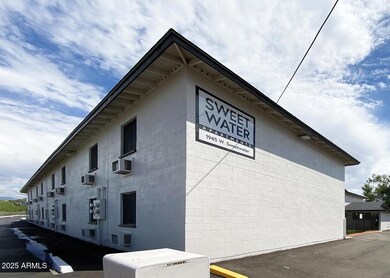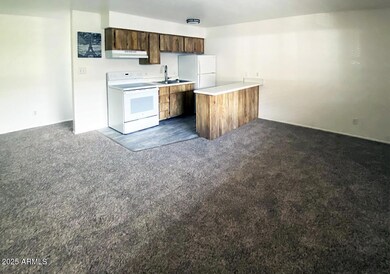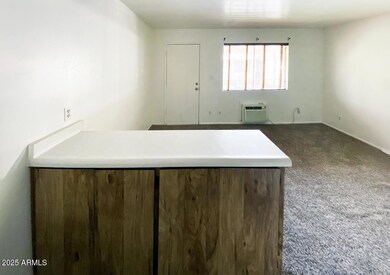
1945 W Sweetwater Ave Unit 2013 Phoenix, AZ 85029
North Mountain Village NeighborhoodEstimated payment $1,021/month
Highlights
- Eat-In Kitchen
- Cooling System Mounted To A Wall/Window
- Wrought Iron Fence
- Thunderbird High School Rated A-
- Tile Flooring
- Grass Covered Lot
About This Home
Seller Terms Available! 20% down w/ 5.5% Interest Rate & 5 year Balloon! Gated Community! Straight Forward/Easy Deal. This Renovated unit has been Painted and has New Carpet, A/C, Range and Refrigerator. The Kitchen and Bathroom Flooring and Fixtures have been Updated. The complex has Super Low Operating expenses - $170 per month/$2,040/year. The condominium association pays for water, sewer, trash and exterior maintenance including the roof. There are ample reserves and the HOA dues have been the same for the past four years.Convenient North Phoenix Location near the Light Rail & Bus Line. Sweetwater Avenue West of 19th Avenue & South of Thunderbird Road and is near Shopping, Schools, Employment & Services. Property is ideal for the investor or it can be your Home Sweet Home!
Property Details
Home Type
- Condominium
Est. Annual Taxes
- $125
Year Built
- Built in 1982
Lot Details
- Desert faces the front of the property
- Wrought Iron Fence
- Grass Covered Lot
HOA Fees
- $160 Monthly HOA Fees
Parking
- 2 Open Parking Spaces
Home Design
- Composition Roof
- Block Exterior
Interior Spaces
- 480 Sq Ft Home
- 2-Story Property
Kitchen
- Kitchen Updated in 2024
- Eat-In Kitchen
Flooring
- Floors Updated in 2024
- Carpet
- Tile
Bedrooms and Bathrooms
- 1 Bedroom
- Bathroom Updated in 2024
- 1 Bathroom
Schools
- Shaw Butte Elementary School
- Moon Mountain Middle School
- Thunderbird High School
Utilities
- Cooling System Updated in 2024
- Cooling System Mounted To A Wall/Window
- Heating Available
Community Details
- Association fees include roof repair, insurance, sewer, front yard maint, trash, water, roof replacement, maintenance exterior
- Paradise Village HOA, Phone Number (602) 375-5333
- Paradise Village Unit 3 Condominium Subdivision
Listing and Financial Details
- Tax Lot 2013
- Assessor Parcel Number 149-04-900
Map
Home Values in the Area
Average Home Value in this Area
Tax History
| Year | Tax Paid | Tax Assessment Tax Assessment Total Assessment is a certain percentage of the fair market value that is determined by local assessors to be the total taxable value of land and additions on the property. | Land | Improvement |
|---|---|---|---|---|
| 2025 | $125 | $1,026 | -- | -- |
| 2024 | $123 | $977 | -- | -- |
| 2023 | $123 | $6,830 | $1,360 | $5,470 |
| 2022 | $119 | $5,170 | $1,030 | $4,140 |
| 2021 | $121 | $4,310 | $860 | $3,450 |
| 2020 | $118 | $3,650 | $730 | $2,920 |
| 2019 | $116 | $3,000 | $600 | $2,400 |
| 2018 | $112 | $2,550 | $510 | $2,040 |
| 2017 | $112 | $2,150 | $430 | $1,720 |
| 2016 | $110 | $1,110 | $220 | $890 |
| 2015 | $102 | $910 | $180 | $730 |
Property History
| Date | Event | Price | Change | Sq Ft Price |
|---|---|---|---|---|
| 01/28/2025 01/28/25 | For Sale | $152,500 | +3.4% | $318 / Sq Ft |
| 04/05/2024 04/05/24 | Sold | $147,500 | -7.2% | $307 / Sq Ft |
| 01/23/2024 01/23/24 | Price Changed | $159,000 | -9.1% | $331 / Sq Ft |
| 01/16/2024 01/16/24 | For Sale | $175,000 | -- | $365 / Sq Ft |
Deed History
| Date | Type | Sale Price | Title Company |
|---|---|---|---|
| Warranty Deed | $147,500 | Pioneer Title | |
| Cash Sale Deed | $49,000 | None Available | |
| Special Warranty Deed | -- | None Available | |
| Special Warranty Deed | -- | None Available |
Mortgage History
| Date | Status | Loan Amount | Loan Type |
|---|---|---|---|
| Open | $122,500 | Seller Take Back |
Similar Homes in Phoenix, AZ
Source: Arizona Regional Multiple Listing Service (ARMLS)
MLS Number: 6812569
APN: 149-04-900
- 1945 W Sweetwater Ave Unit 2013
- 1945 W Sweetwater Ave Unit 1004
- 13118 N 20th Ave
- 2022 W Aster Dr
- 13148 N 21st Ave
- 1922 W Joan de Arc Ave
- 12807 N 21st Dr
- 1758 W Aster Dr
- 2049 W Joan de Arc Ave
- 2032 W Eugie Ave
- 13050 N 17th Ave
- 12445 N 21st Ave Unit 27
- 12445 N 21st Ave Unit 31
- 1633 W Andorra Dr
- 2051 W Ronald Rd
- 2005 W Columbine Dr
- 13202 N 22nd Ave
- 2143 W Eugie Ave
- 12245 N 21st Ave Unit 1
- 12245 N 21st Ave Unit 4
