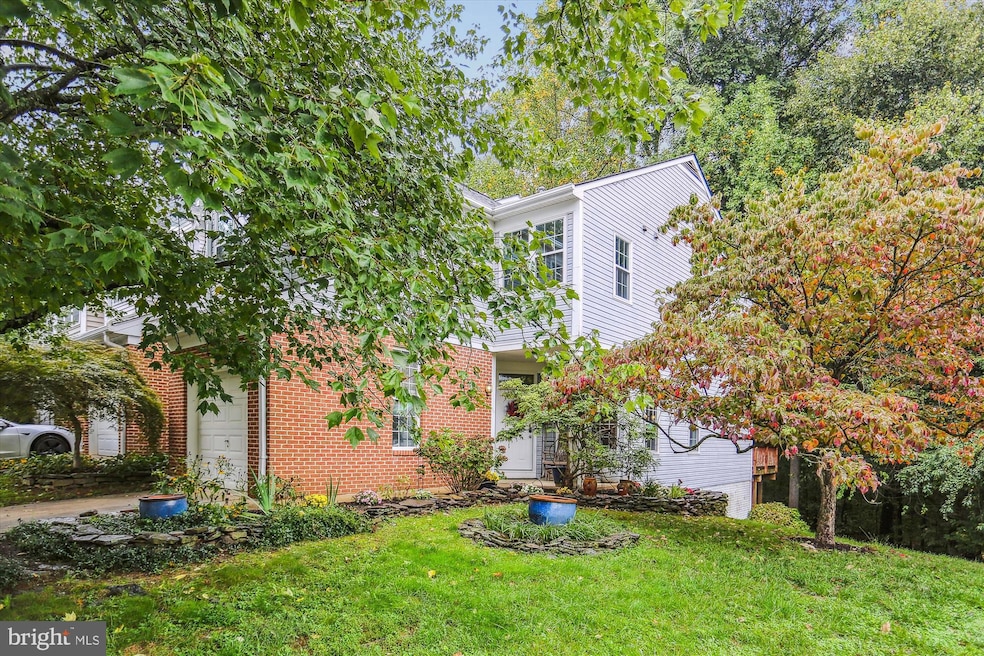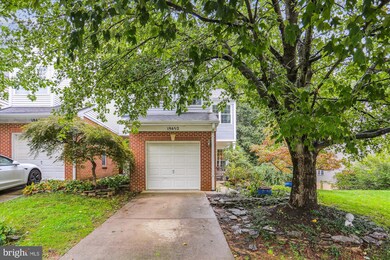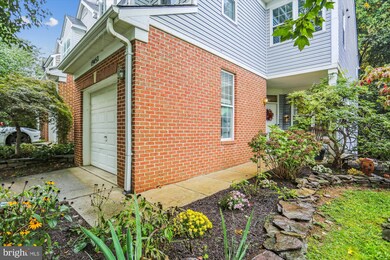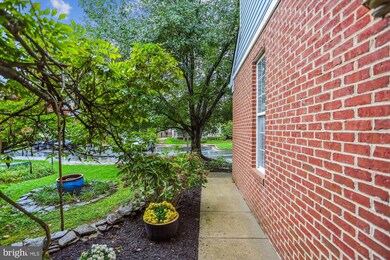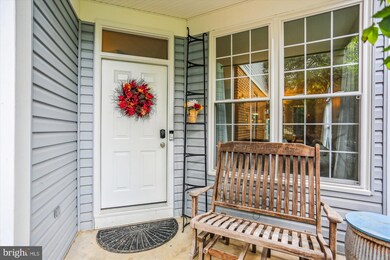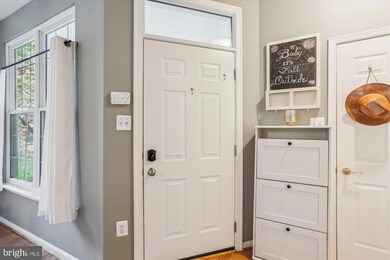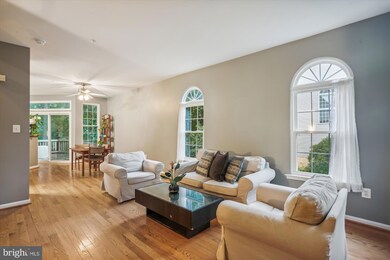
19452 Caravan Dr Germantown, MD 20874
Highlights
- Open Floorplan
- Creek or Stream View
- Wood Flooring
- Ronald A. McNair Elementary Rated A
- Traditional Architecture
- Hydromassage or Jetted Bathtub
About This Home
As of November 2024Welcome to 19452 Caravan Drive. This 2,900+ SF end-unit townhouse is surrounded by privacy. Walk into the main level and enjoy an open floor plan that includes a separate family room, dining room, gourmet kitchen with granite counter tops, gas cooking and a separate breakfast area. The dining room leads to a large deck to enjoy outdoor dining and entertainment. The main level also includes a half bath and access to the one-car garage. Walk up the staircase to discover an oversized primary bedroom with a custom walk-in closet. The primary bath includes double sinks, a large stall shower and separate jacuzzi tub. The Secondary bedrooms are well sized with ample closets overlooking trees. The hall bath includes a tub/shower combination. The laundry room is on the bedroom level. The lower level includes a large living space, gas fireplace, large sliding glass door to a private backyard, full bathroom and good storage. The entire house features hardwoods and is freshly painted. Windows and Doors (2021/ 2022) Roof - 50 yr. shingle (2020) HVAC (2020). Welcome Home! Offers due on Sunday 10/6 at 10 am.
Townhouse Details
Home Type
- Townhome
Est. Annual Taxes
- $5,674
Year Built
- Built in 1995
Lot Details
- 2,400 Sq Ft Lot
- Property is in very good condition
HOA Fees
- $95 Monthly HOA Fees
Parking
- 1 Car Attached Garage
- 1 Driveway Space
- Front Facing Garage
Property Views
- Creek or Stream
- Garden
Home Design
- Traditional Architecture
- Frame Construction
- Asphalt Roof
- Concrete Perimeter Foundation
Interior Spaces
- Property has 3 Levels
- Open Floorplan
- Ceiling Fan
- Skylights
- Recessed Lighting
- Gas Fireplace
- Double Pane Windows
- ENERGY STAR Qualified Windows
- Combination Dining and Living Room
- Wood Flooring
Kitchen
- Breakfast Area or Nook
- Eat-In Kitchen
- Self-Cleaning Oven
- Built-In Microwave
- Dishwasher
- Kitchen Island
- Disposal
Bedrooms and Bathrooms
- 3 Bedrooms
- En-Suite Bathroom
- Walk-In Closet
- Hydromassage or Jetted Bathtub
- Bathtub with Shower
- Walk-in Shower
Laundry
- Laundry on upper level
- Electric Dryer
- Washer
Finished Basement
- Walk-Out Basement
- Exterior Basement Entry
- Natural lighting in basement
Schools
- Ronald A. Mcnair Elementary School
- Kingsview Middle School
- Northwest High School
Utilities
- Central Heating and Cooling System
- 60+ Gallon Tank
- Phone Available
- Cable TV Available
Listing and Financial Details
- Tax Lot 44
- Assessor Parcel Number 160202609190
Community Details
Overview
- Association fees include common area maintenance, snow removal, road maintenance, pool(s)
- Destiny Road HOA
- Germantown Estates Subdivision
- Property Manager
Recreation
- Community Playground
- Lap or Exercise Community Pool
Pet Policy
- Pets Allowed
Map
Home Values in the Area
Average Home Value in this Area
Property History
| Date | Event | Price | Change | Sq Ft Price |
|---|---|---|---|---|
| 11/15/2024 11/15/24 | Sold | $535,786 | +4.0% | $236 / Sq Ft |
| 10/06/2024 10/06/24 | Pending | -- | -- | -- |
| 10/03/2024 10/03/24 | For Sale | $515,000 | -- | $227 / Sq Ft |
Tax History
| Year | Tax Paid | Tax Assessment Tax Assessment Total Assessment is a certain percentage of the fair market value that is determined by local assessors to be the total taxable value of land and additions on the property. | Land | Improvement |
|---|---|---|---|---|
| 2024 | $5,248 | $422,900 | $125,000 | $297,900 |
| 2023 | $5,674 | $401,433 | $0 | $0 |
| 2022 | $3,849 | $379,967 | $0 | $0 |
| 2021 | $3,484 | $358,500 | $120,000 | $238,500 |
| 2020 | $3,484 | $353,500 | $0 | $0 |
| 2019 | $3,416 | $348,500 | $0 | $0 |
| 2018 | $3,900 | $343,500 | $120,000 | $223,500 |
| 2017 | $3,899 | $337,233 | $0 | $0 |
| 2016 | -- | $330,967 | $0 | $0 |
| 2015 | $3,774 | $324,700 | $0 | $0 |
| 2014 | $3,774 | $324,700 | $0 | $0 |
Mortgage History
| Date | Status | Loan Amount | Loan Type |
|---|---|---|---|
| Open | $508,996 | New Conventional | |
| Closed | $508,996 | New Conventional | |
| Previous Owner | $66,780 | New Conventional |
Deed History
| Date | Type | Sale Price | Title Company |
|---|---|---|---|
| Deed | $535,786 | Legacyhouse Title | |
| Deed | $535,786 | Legacyhouse Title | |
| Deed | $187,390 | -- |
Similar Homes in Germantown, MD
Source: Bright MLS
MLS Number: MDMC2146106
APN: 02-02609190
- 13514 Crusader Way
- 13804 Lullaby Rd
- 19437 Dover Cliffs Cir
- 13720 Palmetto Cir
- 13524 Station St
- 13629 Palmetto Cir
- 13624 Palmetto Cir
- 19401 Buckingham Way
- 13676 Palmetto Cir
- 19124 Warrior Brook Dr
- 19621 Galway Bay Cir
- 19742 Teakwood Cir
- 19766 Teakwood Cir
- 19622 Galway Bay Cir
- 19617 Galway Bay Cir
- 19601 Galway Bay Cir
- 19617 Galway Bay Cir
- 13504 Derry Glen Ct Unit 402
- 13501 Kildare Hills Terrace
- 19060 Highstream Dr
