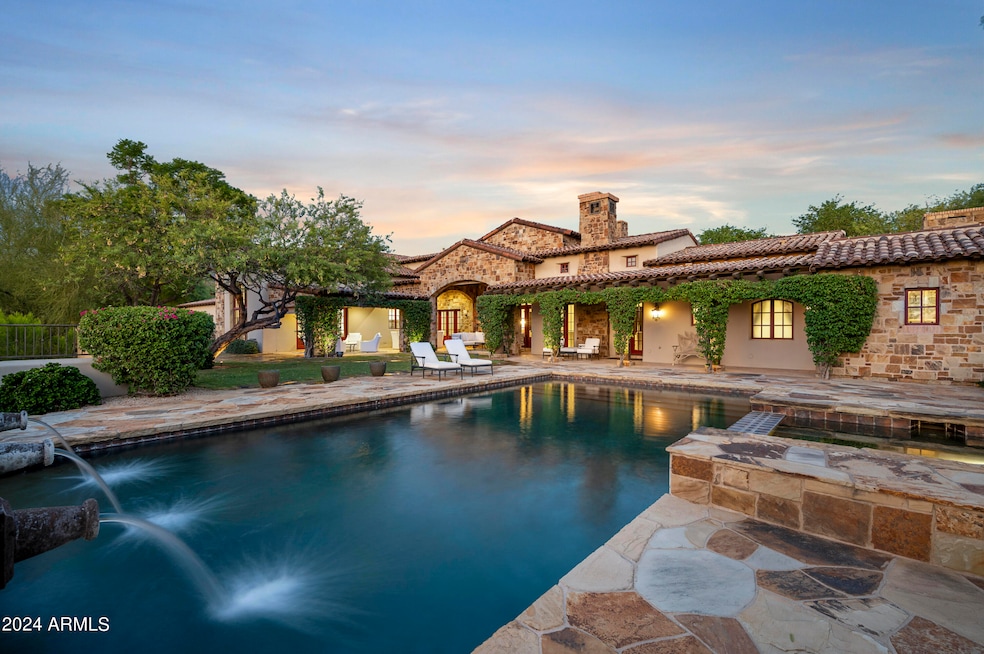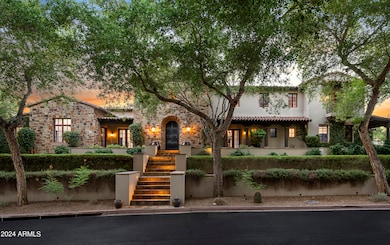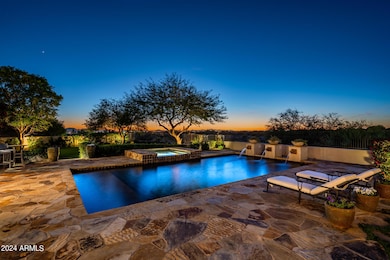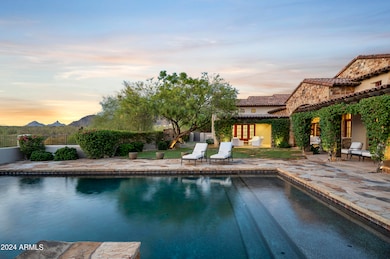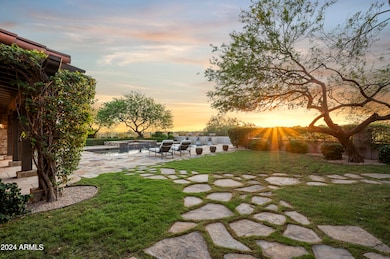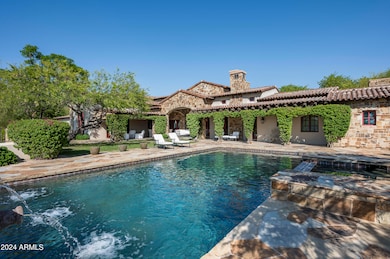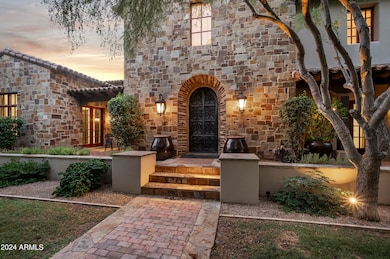
19452 N 98th Place Scottsdale, AZ 85255
DC Ranch NeighborhoodEstimated payment $38,108/month
Highlights
- Golf Course Community
- Fitness Center
- Heated Spa
- Copper Ridge School Rated A
- Gated with Attendant
- City Lights View
About This Home
This exquisite home, beautifully updated and perfectly situated on a prime lot backing to the Reata Wash, is located in the highly sought-after Arcadia Silverleaf neighborhood. It offers breathtaking mountain and city light views while providing the ultimate in privacy and the best of Arizona living.
This stunning residence features luxurious modern Spanish details and unmatched, expansive outdoor spaces. With 5 ensuite bedrooms, 5.5 bathrooms, & a bonus room, the home boasts an open, light, and bright floor plan adorned with limestone and hardwood flooring, Cantera stone fireplaces, and a gourmet kitchen equipped with quartz and marble waterfall counters, custom cabinetry, eglomise mirrored glass backsplashes, Sub-Zero and Wolf appliances, two Bosch dishwashers, a butler pantry w with a Sub-Zero wine fridge, and two refrigerator drawers. The spacious laundry room includes ample cabinetry and an ice maker.
The private primary retreat offers a sitting room with a cozy fireplace, a coffee/beverage center, his and her closets, his and her water closets, and a grand two-sided entry steam shower. Wine enthusiasts will appreciate the dedicated wine tasting room with a temperature-controlled wine wall that holds 864 bottles, complemented by an additional wine cellar for 212 bottles. The backyard is an entertainer's paradise, perfect for enjoying spectacular Arizona sunsets with a heated pool and spa, serene water features, electric sun shades, an outdoor kitchen, and a wood-burning fireplace.
The immaculate oversized three-car garage features epoxy flooring and ample storage cabinets. Recent upgrades to the property include all new HVAC units, updated Pentair pool equipment, an updated lighting system, and two new tankless hot water heaters to ensure modern comfort and convenience. For a comprehensive list of features and upgrades, please refer to the documents tab. This home is truly exceptional and is sure to appeal to the most discerning buyers, with its ideal proximity to shopping, dining, and the 101 freeway. The best of location, luxury, and lifestyle.
Home Details
Home Type
- Single Family
Est. Annual Taxes
- $16,541
Year Built
- Built in 2008
Lot Details
- 0.68 Acre Lot
- Cul-De-Sac
- Desert faces the front and back of the property
- Wrought Iron Fence
- Block Wall Fence
- Front and Back Yard Sprinklers
- Sprinklers on Timer
- Grass Covered Lot
HOA Fees
- $729 Monthly HOA Fees
Parking
- 3 Car Direct Access Garage
- Electric Vehicle Home Charger
- Garage Door Opener
Property Views
- City Lights
- Mountain
Home Design
- Wood Frame Construction
- Tile Roof
- Stone Exterior Construction
- Stucco
Interior Spaces
- 6,288 Sq Ft Home
- 2-Story Property
- Vaulted Ceiling
- Ceiling Fan
- Two Way Fireplace
- Gas Fireplace
- Double Pane Windows
- Low Emissivity Windows
- Family Room with Fireplace
- 3 Fireplaces
- Living Room with Fireplace
- Fire Sprinkler System
Kitchen
- Eat-In Kitchen
- Breakfast Bar
- Gas Cooktop
- Built-In Microwave
- Kitchen Island
Flooring
- Wood
- Stone
Bedrooms and Bathrooms
- 5 Bedrooms
- Two Primary Bathrooms
- Primary Bathroom is a Full Bathroom
- 5.5 Bathrooms
- Dual Vanity Sinks in Primary Bathroom
- Bathtub With Separate Shower Stall
Pool
- Heated Spa
- Heated Pool
Outdoor Features
- Covered patio or porch
- Outdoor Fireplace
- Fire Pit
- Built-In Barbecue
Schools
- Copper Ridge Elementary School
- Copper Ridge Middle School
- Chaparral High School
Utilities
- Refrigerated Cooling System
- Zoned Heating
- Heating unit installed on the ceiling
- Heating System Uses Natural Gas
- Water Filtration System
- High Speed Internet
- Cable TV Available
Listing and Financial Details
- Tax Lot 3620
- Assessor Parcel Number 217-68-363
Community Details
Overview
- Association fees include ground maintenance, street maintenance
- Dc Ranch Association, Phone Number (480) 513-1500
- Built by Argue Custom Homes Inc
- Silverleaf At Dc Ranch Subdivision, Custom Floorplan
Amenities
- Clubhouse
- Recreation Room
Recreation
- Golf Course Community
- Tennis Courts
- Pickleball Courts
- Community Playground
- Fitness Center
- Heated Community Pool
- Bike Trail
Security
- Gated with Attendant
Map
Home Values in the Area
Average Home Value in this Area
Tax History
| Year | Tax Paid | Tax Assessment Tax Assessment Total Assessment is a certain percentage of the fair market value that is determined by local assessors to be the total taxable value of land and additions on the property. | Land | Improvement |
|---|---|---|---|---|
| 2025 | $15,236 | $236,745 | -- | -- |
| 2024 | $16,541 | $225,472 | -- | -- |
| 2023 | $16,541 | $299,900 | $59,980 | $239,920 |
| 2022 | $15,707 | $247,220 | $49,440 | $197,780 |
| 2021 | $16,673 | $249,180 | $49,830 | $199,350 |
| 2020 | $16,534 | $225,760 | $45,150 | $180,610 |
| 2019 | $15,985 | $220,630 | $44,120 | $176,510 |
| 2018 | $14,910 | $217,580 | $43,510 | $174,070 |
| 2017 | $14,290 | $198,100 | $39,620 | $158,480 |
| 2016 | $14,009 | $175,960 | $35,190 | $140,770 |
| 2015 | $13,431 | $165,660 | $33,130 | $132,530 |
Property History
| Date | Event | Price | Change | Sq Ft Price |
|---|---|---|---|---|
| 02/02/2025 02/02/25 | Price Changed | $6,450,000 | -6.5% | $1,026 / Sq Ft |
| 09/05/2024 09/05/24 | For Sale | $6,895,000 | +15.0% | $1,097 / Sq Ft |
| 02/24/2022 02/24/22 | Sold | $5,995,000 | 0.0% | $953 / Sq Ft |
| 02/04/2022 02/04/22 | Pending | -- | -- | -- |
| 01/29/2022 01/29/22 | Price Changed | $5,995,000 | -0.9% | $953 / Sq Ft |
| 01/27/2022 01/27/22 | Price Changed | $6,050,000 | -0.8% | $962 / Sq Ft |
| 01/25/2022 01/25/22 | Price Changed | $6,100,000 | -0.8% | $970 / Sq Ft |
| 01/21/2022 01/21/22 | Price Changed | $6,150,000 | -0.8% | $978 / Sq Ft |
| 01/14/2022 01/14/22 | For Sale | $6,199,000 | +88.1% | $986 / Sq Ft |
| 05/26/2016 05/26/16 | Sold | $3,295,000 | -2.9% | $524 / Sq Ft |
| 02/20/2016 02/20/16 | Pending | -- | -- | -- |
| 01/26/2016 01/26/16 | For Sale | $3,395,000 | -- | $540 / Sq Ft |
Deed History
| Date | Type | Sale Price | Title Company |
|---|---|---|---|
| Quit Claim Deed | -- | None Listed On Document | |
| Quit Claim Deed | -- | None Listed On Document | |
| Warranty Deed | $5,995,000 | None Listed On Document | |
| Interfamily Deed Transfer | -- | Lawyers Title Of Arizona Inc | |
| Interfamily Deed Transfer | -- | Accommodation | |
| Warranty Deed | $3,295,000 | Lawyers Title Of Arizona Inc | |
| Interfamily Deed Transfer | -- | First American Title Ins Co | |
| Interfamily Deed Transfer | -- | Landamerica Title Agency | |
| Interfamily Deed Transfer | -- | Landamerica Title Agency | |
| Warranty Deed | $3,700,000 | Lawyers Title Insurance Corp | |
| Warranty Deed | -- | Lawyers Title Insurance Corp | |
| Special Warranty Deed | $775,000 | Lawyers Title Of Arizona Inc |
Mortgage History
| Date | Status | Loan Amount | Loan Type |
|---|---|---|---|
| Previous Owner | $2,445,000 | New Conventional | |
| Previous Owner | $395,000 | New Conventional | |
| Previous Owner | $405,000 | Stand Alone Refi Refinance Of Original Loan | |
| Previous Owner | $3,106,920 | Construction | |
| Previous Owner | $750,000 | Unknown |
Similar Homes in Scottsdale, AZ
Source: Arizona Regional Multiple Listing Service (ARMLS)
MLS Number: 6741408
APN: 217-68-363
- 19494 N 98th Place
- 9848 E Parkside Ln
- 19481 N 98th Place
- 9926 E Kemper Way
- 9735 E Kemper Way
- 18916 N 98th St Unit 3709
- 10024 E Siesta Ln Unit 3219
- 18720 N 101st St Unit 3006
- 18720 N 101st St Unit 3021
- 18720 N 101st St Unit 2017
- 18720 N 101st St Unit 2016
- 18720 N 101st St Unit 3019
- 18720 N 101st St Unit 2006
- 18720 N 101st St Unit 4019/18
- 18720 N 101st St Unit 3005
- 18720 N 101st St Unit 3016
- 18720 N 101st St Unit 3017
- 18720 N 101st St Unit 2019
- 18720 N 101st St Unit 2005
- 18720 N 101st St Unit 2012
