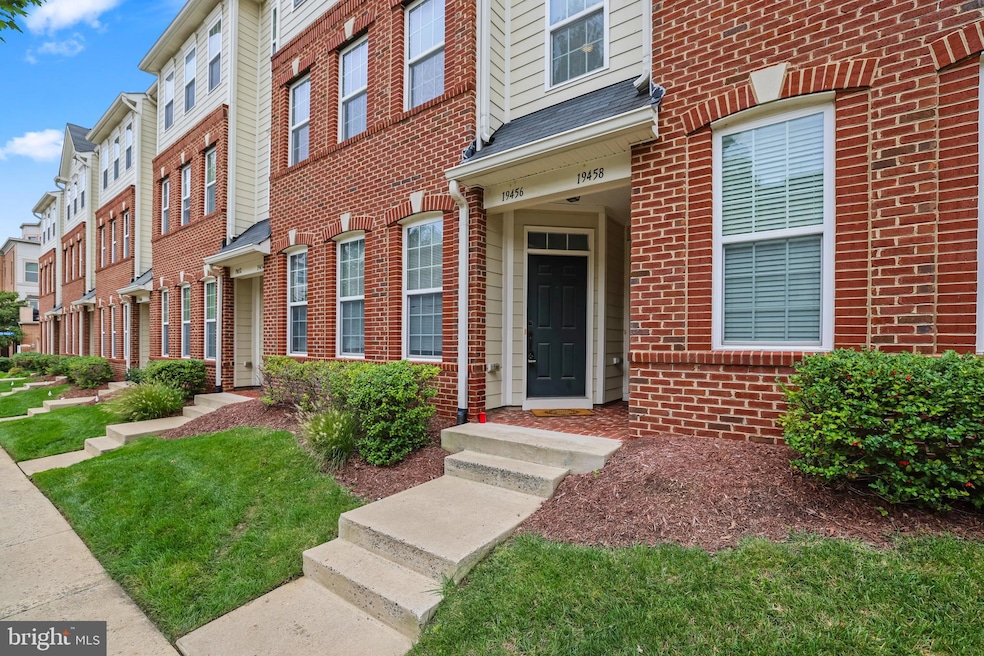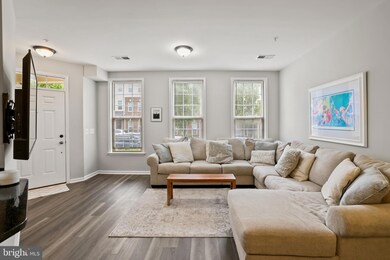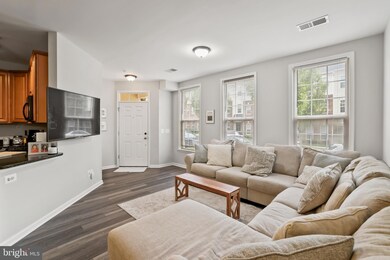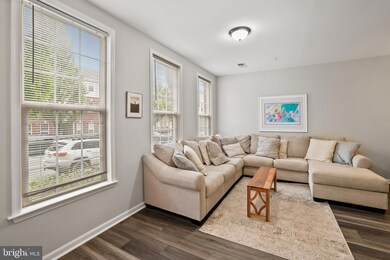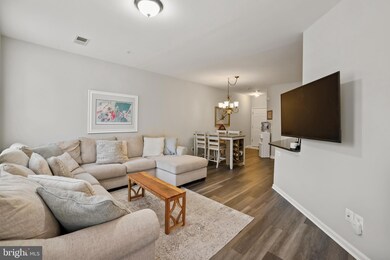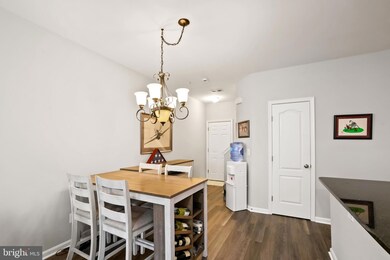
19456 Promenade Dr Leesburg, VA 20176
Highlights
- Fitness Center
- Penthouse
- Clubhouse
- Seldens Landing Elementary School Rated A-
- Open Floorplan
- Wood Flooring
About This Home
As of December 2024This bright and spacious 2 level condo is just a few blocks from Lansdowne Town Center, offering convenient access to a variety of restaurants, shops and many other services. Brand new LVP flooring on the main level, new light fixtures in the bathrooms, a new stove (being delivered) make this home move-in ready. It features three generous bedrooms, two and a half baths, and a flexible loft with a private balcony. Entertain easily with the open floor plan between the kitchen, dining area and living room. Upstairs, the large primary bedroom has a custom walk in closet and en-suite bath. Two additional bedrooms, a hall bath, laundry and open loft space complete the second level. The loft is perfect for a home office (FIOS is here), gym equipment, crafting space or media room and has access to a balcony.
The association covers common area maintenance, exterior building upkeep, snow removal, trash, and water, ensuring hassle-free living. Plus, take advantage of the community center, exercise room, and outdoor pool, providing endless opportunities for recreation and relaxation right at your doorstep.
Never worry about parking with the one-car garage, additional driveway parking and plenty of street parking for guests. Minutes from downtown Leesburg, Ida Lee Rec Center, One Loudoun, Dulles and Leesburg Airports, Inova Hospital, farmers markets, parks, Leesburg Outlets. Take a short drive to enjoy the rural scenery to access the W&OD Trail, Appalachian Trail, Shenandoah and Potomac Rivers, Goose Creek, wineries, breweries, pick your own farms, outdoor venues for music and food festivals. Live the Loudoun lifestyle and be close to all of it!
Property Details
Home Type
- Condominium
Est. Annual Taxes
- $3,736
Year Built
- Built in 2010
Lot Details
- No Units Located Below
- Two or More Common Walls
- Sprinkler System
- Property is in very good condition
HOA Fees
Parking
- 1 Car Attached Garage
- 1 Driveway Space
- Rear-Facing Garage
- On-Street Parking
Home Design
- Penthouse
- Slab Foundation
- Architectural Shingle Roof
- Vinyl Siding
- Brick Front
Interior Spaces
- 1,606 Sq Ft Home
- Property has 2 Levels
- Open Floorplan
- Ceiling Fan
- Family Room
- Combination Dining and Living Room
Kitchen
- Stove
- Built-In Microwave
- Dishwasher
- Disposal
Flooring
- Wood
- Carpet
- Ceramic Tile
Bedrooms and Bathrooms
- 3 Bedrooms
- En-Suite Bathroom
- Walk-In Closet
- Bathtub with Shower
- Walk-in Shower
Laundry
- Laundry on upper level
- Dryer
- Washer
Outdoor Features
- Balcony
Schools
- Seldens Landing Elementary School
- Belmont Ridge Middle School
- Tuscarora High School
Utilities
- Forced Air Heating and Cooling System
- Electric Water Heater
Listing and Financial Details
- Assessor Parcel Number 113305907009
Community Details
Overview
- Association fees include common area maintenance, exterior building maintenance, health club, pool(s), snow removal, trash, water, sewer, high speed internet
- Patriot Properties HOA
- Low-Rise Condominium
- Linden Row Condominium Community
- Linden Row @ Lansdowne Town Center Subdivision
Amenities
- Common Area
- Clubhouse
- Party Room
Recreation
- Community Playground
- Fitness Center
- Community Pool
- Dog Park
Pet Policy
- Pets Allowed
Map
Home Values in the Area
Average Home Value in this Area
Property History
| Date | Event | Price | Change | Sq Ft Price |
|---|---|---|---|---|
| 12/19/2024 12/19/24 | Sold | $516,000 | -0.4% | $321 / Sq Ft |
| 11/19/2024 11/19/24 | Pending | -- | -- | -- |
| 10/20/2024 10/20/24 | Price Changed | $518,000 | -1.0% | $323 / Sq Ft |
| 10/07/2024 10/07/24 | For Sale | $523,000 | +21.6% | $326 / Sq Ft |
| 07/15/2022 07/15/22 | Sold | $430,000 | -2.3% | $265 / Sq Ft |
| 07/02/2022 07/02/22 | Pending | -- | -- | -- |
| 06/16/2022 06/16/22 | For Sale | $439,900 | 0.0% | $272 / Sq Ft |
| 06/13/2022 06/13/22 | Pending | -- | -- | -- |
| 06/10/2022 06/10/22 | For Sale | $439,900 | +44.2% | $272 / Sq Ft |
| 07/15/2013 07/15/13 | Sold | $305,000 | -4.4% | $186 / Sq Ft |
| 06/13/2013 06/13/13 | Pending | -- | -- | -- |
| 06/03/2013 06/03/13 | Price Changed | $319,000 | -1.8% | $194 / Sq Ft |
| 05/12/2013 05/12/13 | Price Changed | $325,000 | -4.1% | $198 / Sq Ft |
| 05/02/2013 05/02/13 | For Sale | $339,000 | -- | $206 / Sq Ft |
Tax History
| Year | Tax Paid | Tax Assessment Tax Assessment Total Assessment is a certain percentage of the fair market value that is determined by local assessors to be the total taxable value of land and additions on the property. | Land | Improvement |
|---|---|---|---|---|
| 2024 | $3,736 | $431,920 | $150,000 | $281,920 |
| 2023 | $3,663 | $418,680 | $150,000 | $268,680 |
| 2022 | $3,483 | $391,360 | $100,000 | $291,360 |
| 2021 | $3,213 | $327,900 | $90,000 | $237,900 |
| 2020 | $3,293 | $318,180 | $90,000 | $228,180 |
| 2019 | $3,185 | $304,740 | $65,000 | $239,740 |
| 2018 | $3,199 | $294,870 | $65,000 | $229,870 |
| 2017 | $3,225 | $286,650 | $65,000 | $221,650 |
| 2016 | $3,113 | $271,860 | $0 | $0 |
| 2015 | $3,313 | $226,870 | $0 | $226,870 |
| 2014 | $3,086 | $202,210 | $0 | $202,210 |
Mortgage History
| Date | Status | Loan Amount | Loan Type |
|---|---|---|---|
| Open | $412,800 | New Conventional | |
| Previous Owner | $268,000 | Stand Alone Refi Refinance Of Original Loan | |
| Previous Owner | $27,000 | Credit Line Revolving | |
| Previous Owner | $289,750 | New Conventional | |
| Previous Owner | $263,805 | FHA |
Deed History
| Date | Type | Sale Price | Title Company |
|---|---|---|---|
| Deed | $516,000 | First American Title Insurance | |
| Gift Deed | -- | None Listed On Document | |
| Warranty Deed | $430,000 | Metropolitan Title | |
| Warranty Deed | $305,000 | -- | |
| Special Warranty Deed | $267,573 | -- |
Similar Homes in Leesburg, VA
Source: Bright MLS
MLS Number: VALO2081532
APN: 113-30-5907-009
- 19465 Promenade Dr
- 19430 Newton Pass Square
- 19410 Front St
- 19398 Coppermine Square
- 19350 Gardner View Square
- 43417 Spring Cellar Ct
- 0 Riverside Pkwy and Coton Manor Dr Unit VALO2047710
- 19292 Creek Field Cir
- 43844 Goshen Farm Ct
- 19070 Arroyo Terrace
- 19111 Chartier Dr
- 43104 Baltusrol Terrace
- 43915 Kittiwake Dr
- 19755 Spyglass Hill Ct
- 19126 Dalton Points Place
- 43140 Baltusrol Terrace
- 6 Sepia Square Unit K
- 4 Sepia Square Unit H
- 2 Sepia Square Unit M
- 19674 Pelican Hill Ct
