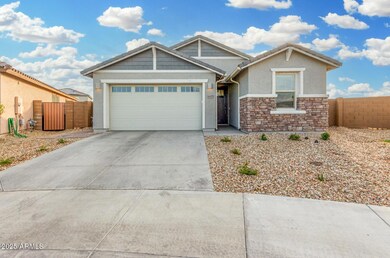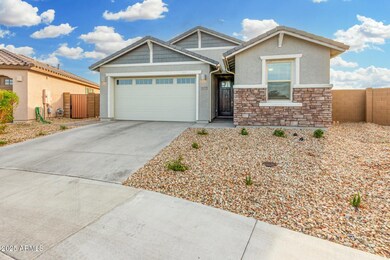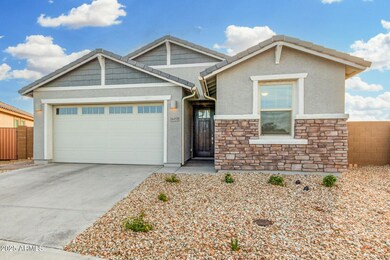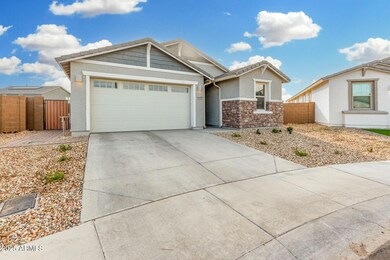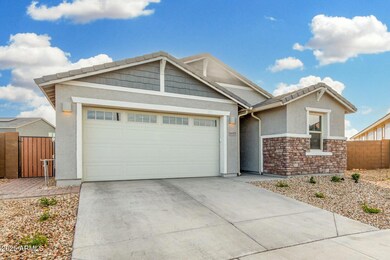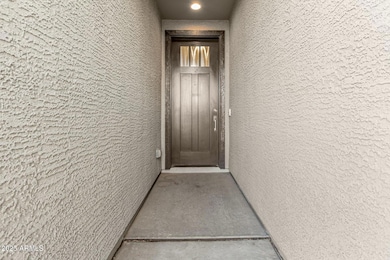
19457 W Highland Ave Litchfield Park, AZ 85340
North Goodyear NeighborhoodHighlights
- Mountain View
- Eat-In Kitchen
- Dual Vanity Sinks in Primary Bathroom
- Verrado Middle School Rated A-
- Double Pane Windows
- Cooling Available
About This Home
As of March 2025Unlock the door to your perfect home in The Landings, a master planned community! This exceptional 1953 sq ft single level home boasts a prime location with views of the White Tank Mountains & sits on a premium, oversized lot. With its bright & airy interior, this 5 bed, 3 bath home features 8' interior doors, tile flooring, brand new carpet in the bedrooms, fresh interior paint, & LED recessed can lights throughout. The heart of the home is the kitchen with a peninsula that overlooks the living room & the sun-drenched dining room, a breakfast bar, quartz countertops, a gas stove & a large pantry. The open layout flows seamlessly, perfect for both relaxing & entertaining. Enhanced with smart home features like a Ring doorbell, smart thermostats, a Mesh Wi-Fi system & security equipment.
Last Agent to Sell the Property
Arizona Premier Realty Homes & Land, LLC License #SA631456000

Home Details
Home Type
- Single Family
Est. Annual Taxes
- $3,231
Year Built
- Built in 2022
Lot Details
- 0.29 Acre Lot
- Desert faces the front and back of the property
- Block Wall Fence
- Artificial Turf
- Front and Back Yard Sprinklers
- Sprinklers on Timer
HOA Fees
- $68 Monthly HOA Fees
Parking
- 2 Car Garage
Home Design
- Wood Frame Construction
- Tile Roof
- Stone Exterior Construction
- Stucco
Interior Spaces
- 1,953 Sq Ft Home
- 1-Story Property
- Ceiling height of 9 feet or more
- Ceiling Fan
- Double Pane Windows
- ENERGY STAR Qualified Windows with Low Emissivity
- Tinted Windows
- Mountain Views
- Washer and Dryer Hookup
Kitchen
- Eat-In Kitchen
- Breakfast Bar
- Built-In Microwave
- ENERGY STAR Qualified Appliances
Flooring
- Carpet
- Tile
Bedrooms and Bathrooms
- 5 Bedrooms
- 3 Bathrooms
- Dual Vanity Sinks in Primary Bathroom
Home Security
- Security System Owned
- Smart Home
Eco-Friendly Details
- ENERGY STAR Qualified Equipment for Heating
- Mechanical Fresh Air
Schools
- Scott L Libby Elementary School
- Verrado Middle School
- Verrado High School
Utilities
- Cooling Available
- Zoned Heating
- Heating System Uses Natural Gas
- Tankless Water Heater
- Water Softener
- High Speed Internet
- Cable TV Available
Listing and Financial Details
- Tax Lot 55
- Assessor Parcel Number 502-32-898
Community Details
Overview
- Association fees include ground maintenance
- Vision Comm. Mgmt. Association, Phone Number (480) 759-4945
- Built by Lennar Homes
- Landings Parcel 1 1 Subdivision, Lewis Floorplan
Recreation
- Community Playground
Map
Home Values in the Area
Average Home Value in this Area
Property History
| Date | Event | Price | Change | Sq Ft Price |
|---|---|---|---|---|
| 03/18/2025 03/18/25 | Sold | $459,900 | 0.0% | $235 / Sq Ft |
| 02/26/2025 02/26/25 | Pending | -- | -- | -- |
| 02/03/2025 02/03/25 | For Sale | $459,900 | 0.0% | $235 / Sq Ft |
| 12/20/2022 12/20/22 | Rented | $2,495 | 0.0% | -- |
| 11/25/2022 11/25/22 | For Rent | $2,495 | -- | -- |
Tax History
| Year | Tax Paid | Tax Assessment Tax Assessment Total Assessment is a certain percentage of the fair market value that is determined by local assessors to be the total taxable value of land and additions on the property. | Land | Improvement |
|---|---|---|---|---|
| 2025 | $3,231 | $24,221 | -- | -- |
| 2024 | $338 | $23,067 | -- | -- |
| 2023 | $338 | $23,910 | $23,910 | $0 |
| 2022 | $318 | $2,805 | $2,805 | $0 |
| 2021 | $318 | $3,555 | $3,555 | $0 |
Mortgage History
| Date | Status | Loan Amount | Loan Type |
|---|---|---|---|
| Open | $386,059 | FHA | |
| Previous Owner | $310,000 | New Conventional |
Deed History
| Date | Type | Sale Price | Title Company |
|---|---|---|---|
| Warranty Deed | $459,900 | Security Title Agency | |
| Special Warranty Deed | $440,990 | Lennar Title |
Similar Homes in Litchfield Park, AZ
Source: Arizona Regional Multiple Listing Service (ARMLS)
MLS Number: 6814988
APN: 502-32-898
- 19424 W Elm St
- 19437 W Elm St
- 19443 W Pierson St
- 19338 W Highland Ave
- 19354 W Coolidge St
- 19373 W Coolidge St
- 4718 N 193rd Dr
- Lot #5 W Hazelwood St Unit 5
- 19519 W Minnezona Ave
- 19224 W Pierson St
- 19334 W Pasadena Ave
- 19202 W Coolidge St
- 4550 N 192nd Dr
- 19151 W Coolidge St
- 4572 N 192nd Dr
- 4584 N 192nd Dr
- 4757 N 191st Dr
- 19662 W Campbell Ave
- 19642 W Roma Ave
- 19137 W Pasadena Ave

