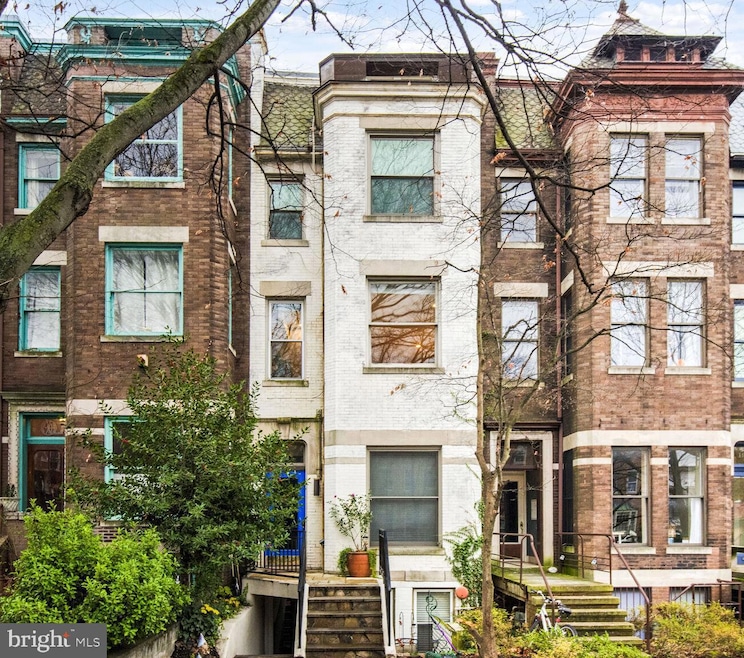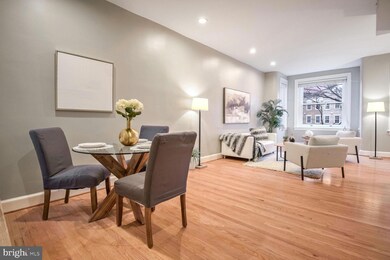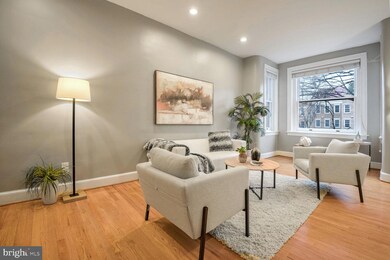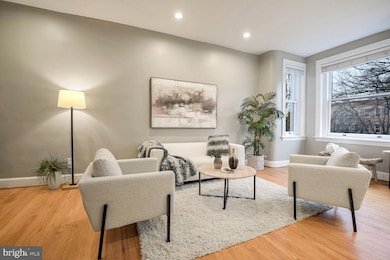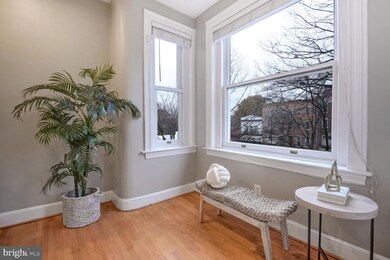
1946 Calvert St NW Unit 3 Washington, DC 20009
Kalorama Triangle NeighborhoodHighlights
- Open Floorplan
- Wood Flooring
- Upgraded Countertops
- Oyster-Adams Bilingual School Rated A-
- Victorian Architecture
- 4-minute walk to Kalorama Park
About This Home
As of February 2025+++++Buyer changed mind about buying, so you've got a chance to make this lovely unit yours!+++++ OPEN: Sunday, January 12th, 12pm -2 pm. Enter front foyer, press call button for Winer/Morrow for me to buzz you in. Unit is on the second floor. ++++++ Come see this fabulous 833 sq ft 1 BR condo unit with a feature hard to find: 1.5 BA! The unit is one of 4 units in a converted Victorian rowhouse in an amazing location in Kalorama just across the Duke Ellington Bridge and .04 mile from Woodley Park Metro. This sun-filled unit features hardwood floors throughout, high ceilings, architectural details and charm. The front bay windows allow light to flow through the open concept living-dining room with recessed lighting++++++
The updated kitchen features stainless appliances, abundant cabinet space and spacious granite countertops. There is space under the stairwell for eat-in table or current work island. Bonus storage space is located below the stairwell. Washer and dryer are in unit between kitchen and bedroom. +++++Bright bedroom has a deep closet with sliding barn door and a beautifully renovated and spacious ensuite bathroom which features gleaming white tile, a large shower with glass door, built in shelving and large window for loads of light. +++++The brand new deck (Dec 2024) is accessed from the bedroom and is spacious and perfect for outdoor entertainment and enjoyment. The roof was replaced in 2023. New dishwasher and washer: 2019/2020. ++++Walk and Bike Scores of 95. Low condo fee and pet friendly make this unit an amazing opportunity!
Townhouse Details
Home Type
- Townhome
Est. Annual Taxes
- $4,192
Year Built
- Built in 1900
HOA Fees
- $208 Monthly HOA Fees
Parking
- On-Street Parking
Home Design
- Victorian Architecture
- Brick Exterior Construction
Interior Spaces
- 833 Sq Ft Home
- Property has 1 Level
- Open Floorplan
- Ceiling height of 9 feet or more
- Ceiling Fan
- Recessed Lighting
- Window Treatments
- Bay Window
- Combination Dining and Living Room
Kitchen
- Electric Oven or Range
- Microwave
- Dishwasher
- Upgraded Countertops
- Disposal
Flooring
- Wood
- Ceramic Tile
Bedrooms and Bathrooms
- 1 Main Level Bedroom
Laundry
- Laundry in unit
- Stacked Washer and Dryer
Home Security
Utilities
- Forced Air Heating and Cooling System
- Electric Water Heater
Listing and Financial Details
- Tax Lot 2025
- Assessor Parcel Number 2546//2025
Community Details
Overview
- Association fees include common area maintenance, exterior building maintenance, insurance, reserve funds, trash, water
- Kalorama Community
- Kalorama Subdivision
Pet Policy
- Pets Allowed
Security
- Storm Doors
Map
Home Values in the Area
Average Home Value in this Area
Property History
| Date | Event | Price | Change | Sq Ft Price |
|---|---|---|---|---|
| 02/14/2025 02/14/25 | Sold | $579,000 | 0.0% | $695 / Sq Ft |
| 01/25/2025 01/25/25 | Pending | -- | -- | -- |
| 12/12/2024 12/12/24 | For Sale | $579,000 | +12.0% | $695 / Sq Ft |
| 10/31/2016 10/31/16 | Sold | $517,000 | +7.7% | $621 / Sq Ft |
| 10/10/2016 10/10/16 | Pending | -- | -- | -- |
| 10/06/2016 10/06/16 | Price Changed | $479,900 | +26.3% | $576 / Sq Ft |
| 10/06/2016 10/06/16 | For Sale | $379,900 | -- | $456 / Sq Ft |
Tax History
| Year | Tax Paid | Tax Assessment Tax Assessment Total Assessment is a certain percentage of the fair market value that is determined by local assessors to be the total taxable value of land and additions on the property. | Land | Improvement |
|---|---|---|---|---|
| 2024 | $4,192 | $595,450 | $178,630 | $416,820 |
| 2023 | $4,102 | $581,350 | $174,400 | $406,950 |
| 2022 | $4,010 | $564,180 | $169,250 | $394,930 |
| 2021 | $4,079 | $569,470 | $170,840 | $398,630 |
| 2020 | $4,107 | $558,830 | $167,650 | $391,180 |
| 2019 | $4,068 | $553,490 | $166,050 | $387,440 |
| 2018 | $3,800 | $520,460 | $0 | $0 |
| 2017 | $3,417 | $474,450 | $0 | $0 |
| 2016 | $3,917 | $460,880 | $0 | $0 |
| 2015 | $3,923 | $461,480 | $0 | $0 |
| 2014 | -- | $413,100 | $0 | $0 |
Mortgage History
| Date | Status | Loan Amount | Loan Type |
|---|---|---|---|
| Open | $289,500 | New Conventional | |
| Previous Owner | $387,750 | New Conventional | |
| Previous Owner | $344,000 | New Conventional | |
| Previous Owner | $324,000 | New Conventional |
Deed History
| Date | Type | Sale Price | Title Company |
|---|---|---|---|
| Deed | $579,000 | Stewart Title | |
| Special Warranty Deed | $517,000 | Kvs Title Llc | |
| Warranty Deed | $405,000 | -- |
Similar Homes in Washington, DC
Source: Bright MLS
MLS Number: DCDC2171298
APN: 2546-2025
- 1943 Biltmore St NW
- 2630 Adams Mill Rd NW Unit 303
- 2456 20th St NW Unit 405
- 2456 20th St NW Unit 507
- 1801 Calvert St NW Unit 204
- 2633 Adams Mill Rd NW Unit 103
- 2633 Adams Mill Rd NW Unit 405
- 2707 Adams Mill Rd NW Unit 206
- 2707 Adams Mill Rd NW Unit 304
- 2627 Adams Mill Rd NW Unit 107
- 2627 Adams Mill Rd NW Unit 3
- 1793 Lanier Place NW Unit 5
- 1793 Lanier Place NW Unit 8
- 1791 Lanier Place NW Unit 2
- 1835 Mintwood Place NW
- 2407 20th St NW Unit 1096
- 1820 Clydesdale Place NW Unit 4
- 1820 Clydesdale Place NW Unit 3
- 1794 Lanier Place NW Unit 308
- 2801 Adams Mill Rd NW Unit 105
