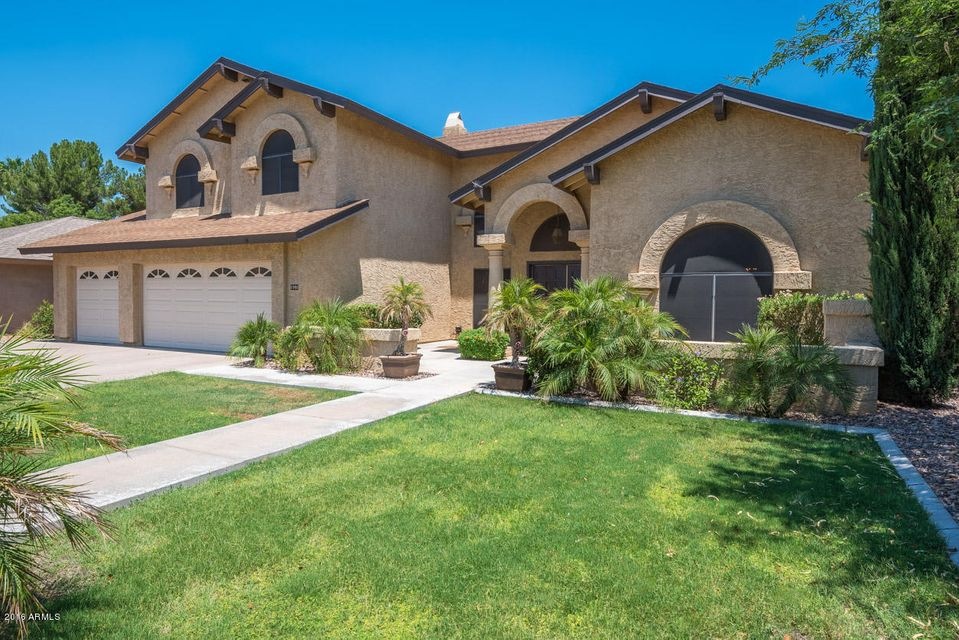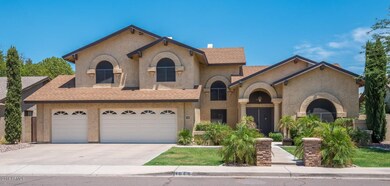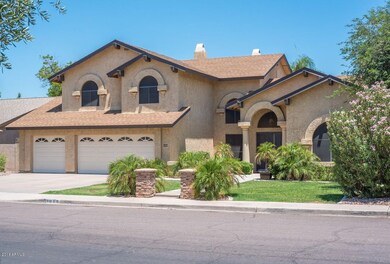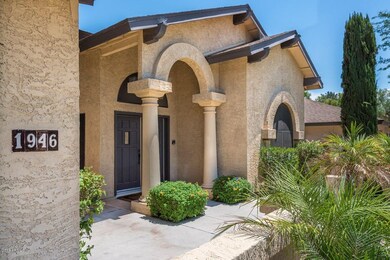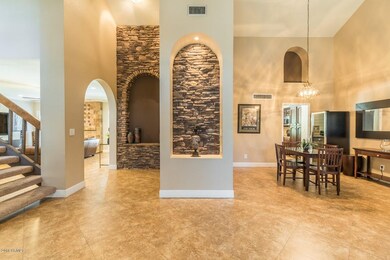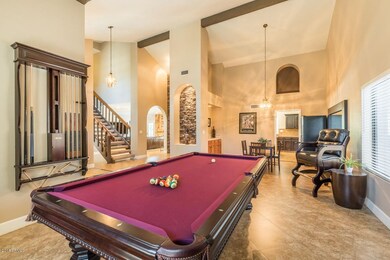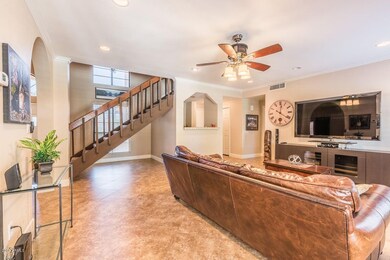
1946 E Caroline Ln Unit 2 Tempe, AZ 85284
West Chandler NeighborhoodHighlights
- Private Pool
- 0.21 Acre Lot
- Vaulted Ceiling
- Kyrene del Cielo Elementary School Rated A
- Fireplace in Primary Bedroom
- 4-minute walk to Goodwin Park
About This Home
As of April 2023BEAUTIFULLY UPDATED 4 BEDROOM 3 BATH HOME with DIVING POOL in DESIRABLE SOUTH TEMPE with NO HOA! Walk in and see SOARING ceilings with WOOD BEAM detail and tile laid on the DIAGONAL. Kitchen boasts of GRANITE counters, CUSTOM BACKSPLASH, center ISLAND, SS appliances. Bedroom and UPGRADED bathroom downstairs. WET and DRY BARS also downstairs. Master Suite has FIREPLACE, 2 CLOSETS, and fully UPGRADED master bath, including GRANITE COUNTERS, TILED Shower, JETTED tub. 2 more bedrooms and UPGRADED bathroom upstairs. Backyard contains sparkling DIVING POOL and grassy area. 3 CAR Garage equipped with TONS of CABINETS and WORKBENCH. NEW A/C. TWO TONE paint, CROWN MOLDING, OVERSIZED BASEBOARDS, STONE ACCENTS, SHUTTERS, SUNSCREENS, and MORE! One mile from Loop 101 for easy access valley wide.
Home Details
Home Type
- Single Family
Est. Annual Taxes
- $2,876
Year Built
- Built in 1983
Lot Details
- 8,960 Sq Ft Lot
- Block Wall Fence
- Front and Back Yard Sprinklers
- Private Yard
- Grass Covered Lot
Parking
- 3 Car Garage
- Garage Door Opener
Home Design
- Wood Frame Construction
- Composition Roof
- Stucco
Interior Spaces
- 2,917 Sq Ft Home
- 2-Story Property
- Wet Bar
- Vaulted Ceiling
- Ceiling Fan
- Skylights
- Solar Screens
- Living Room with Fireplace
- 2 Fireplaces
Kitchen
- Eat-In Kitchen
- Built-In Microwave
- Dishwasher
- Kitchen Island
- Granite Countertops
Flooring
- Carpet
- Tile
Bedrooms and Bathrooms
- 4 Bedrooms
- Fireplace in Primary Bedroom
- Walk-In Closet
- Remodeled Bathroom
- Primary Bathroom is a Full Bathroom
- 3 Bathrooms
- Dual Vanity Sinks in Primary Bathroom
- Hydromassage or Jetted Bathtub
- Bathtub With Separate Shower Stall
Laundry
- Laundry in unit
- Washer and Dryer Hookup
Pool
- Private Pool
- Diving Board
Outdoor Features
- Covered patio or porch
Schools
- Kyrene Del Cielo Elementary School
- Kyrene Aprende Middle School
- Corona Del Sol High School
Utilities
- Refrigerated Cooling System
- Zoned Heating
- High Speed Internet
- Cable TV Available
Listing and Financial Details
- Tax Lot 233
- Assessor Parcel Number 301-63-510
Community Details
Overview
- No Home Owners Association
- Built by UDC
- Alta Mira Subdivision, San Bernadino Floorplan
Recreation
- Community Playground
Map
Home Values in the Area
Average Home Value in this Area
Property History
| Date | Event | Price | Change | Sq Ft Price |
|---|---|---|---|---|
| 04/25/2025 04/25/25 | For Sale | $850,000 | +16.9% | $291 / Sq Ft |
| 04/19/2023 04/19/23 | Sold | $727,000 | -1.1% | $249 / Sq Ft |
| 02/19/2023 02/19/23 | Pending | -- | -- | -- |
| 02/11/2023 02/11/23 | Price Changed | $735,000 | -1.7% | $252 / Sq Ft |
| 01/09/2023 01/09/23 | Price Changed | $747,500 | -0.3% | $256 / Sq Ft |
| 11/05/2022 11/05/22 | For Sale | $750,000 | 0.0% | $257 / Sq Ft |
| 11/05/2022 11/05/22 | Price Changed | $750,000 | +3.2% | $257 / Sq Ft |
| 09/10/2022 09/10/22 | Off Market | $727,000 | -- | -- |
| 08/21/2022 08/21/22 | For Sale | $760,000 | +78.6% | $261 / Sq Ft |
| 08/08/2016 08/08/16 | Sold | $425,500 | -2.2% | $146 / Sq Ft |
| 07/04/2016 07/04/16 | Pending | -- | -- | -- |
| 07/02/2016 07/02/16 | For Sale | $434,900 | -- | $149 / Sq Ft |
Tax History
| Year | Tax Paid | Tax Assessment Tax Assessment Total Assessment is a certain percentage of the fair market value that is determined by local assessors to be the total taxable value of land and additions on the property. | Land | Improvement |
|---|---|---|---|---|
| 2025 | $3,669 | $40,393 | -- | -- |
| 2024 | $3,565 | $38,470 | -- | -- |
| 2023 | $3,565 | $52,850 | $10,570 | $42,280 |
| 2022 | $3,374 | $40,860 | $8,170 | $32,690 |
| 2021 | $3,506 | $38,850 | $7,770 | $31,080 |
| 2020 | $3,422 | $36,570 | $7,310 | $29,260 |
| 2019 | $3,314 | $35,320 | $7,060 | $28,260 |
| 2018 | $3,203 | $33,830 | $6,760 | $27,070 |
| 2017 | $3,070 | $33,310 | $6,660 | $26,650 |
| 2016 | $3,114 | $34,660 | $6,930 | $27,730 |
| 2015 | $2,876 | $31,510 | $6,300 | $25,210 |
Mortgage History
| Date | Status | Loan Amount | Loan Type |
|---|---|---|---|
| Previous Owner | $339,500 | New Conventional | |
| Previous Owner | $272,600 | New Conventional | |
| Previous Owner | $256,000 | New Conventional | |
| Previous Owner | $256,000 | New Conventional | |
| Previous Owner | $188,500 | Unknown | |
| Previous Owner | $389,900 | New Conventional | |
| Previous Owner | $175,000 | New Conventional | |
| Previous Owner | $145,000 | Unknown |
Deed History
| Date | Type | Sale Price | Title Company |
|---|---|---|---|
| Warranty Deed | $727,000 | Empire Title Agency | |
| Interfamily Deed Transfer | -- | None Available | |
| Warranty Deed | $425,500 | Driggs Title Agency Inc | |
| Interfamily Deed Transfer | -- | Accommodation | |
| Interfamily Deed Transfer | -- | First Arizona Title Agency | |
| Interfamily Deed Transfer | -- | None Available | |
| Warranty Deed | $320,000 | First Arizona Title Agency | |
| Trustee Deed | $250,000 | None Available | |
| Corporate Deed | $449,900 | Old Republic Title Agency | |
| Warranty Deed | -- | Old Republic Title Agency | |
| Warranty Deed | $285,000 | Fidelity National Title |
Similar Homes in Tempe, AZ
Source: Arizona Regional Multiple Listing Service (ARMLS)
MLS Number: 5465700
APN: 301-63-510
- 1938 E Myrna Ln
- 2001 E Myrna Ln
- 1966 E Calle de Arcos
- 1987 E Los Arboles Dr
- 2106 E La Vieve Ln
- 9203 S Heather Dr
- 3802 W Sheffield Ave
- 3311 W Baylor Ln
- 3602 W Barcelona Dr
- 2166 E Caroline Ln
- 3921 W Sheffield Ave
- 2170 E Caroline Ln
- 3165 W Golden Ln
- 2181 E La Vieve Ln
- 3365 W Thude Dr
- 3357 W Barcelona Dr
- 3160 W Frankfurt Dr
- 3962 W Roundabout Cir
- 1530 E Jeanine Dr
- 8649 S Willow Dr
