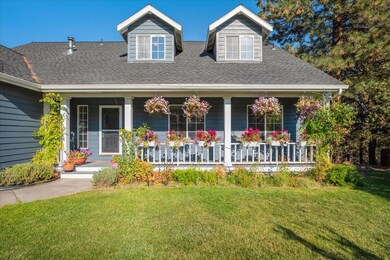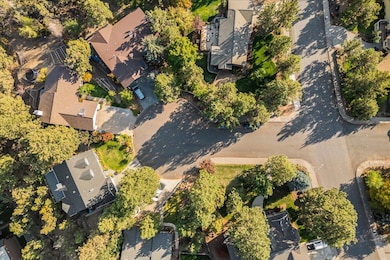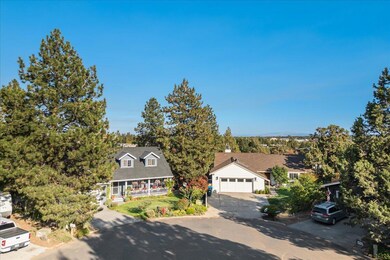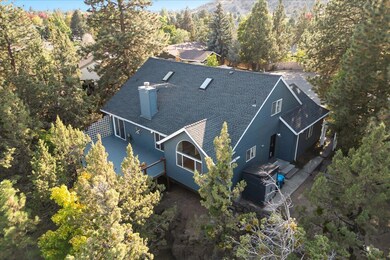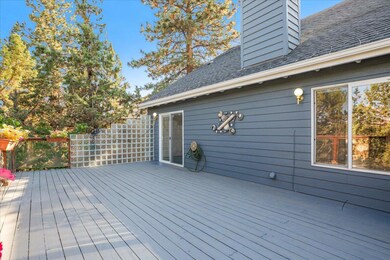
1946 NE Desert Ct Bend, OR 97701
Mountain View NeighborhoodHighlights
- No Units Above
- Sauna
- Home Energy Score
- Juniper Elementary School Rated A-
- Panoramic View
- Deck
About This Home
As of February 2025Very private and quiet home on an elevated lot overlooking Bend to the East and on a cul-de-sac. Large lot over a quarter acre and lots of trees to create that feeling of complete privacy on the huge deck. Home has 5 beds, or 4 and an office, and 3 full baths. Living room, dinning room and kitchen all on the back of the house with views to the East. Access to the deck from the living area and the primary suite which is on the main floor along with one other bedroom and office. Upstairs has 2 bedrooms, a full bath and a large open loft with built in Sauna.
The lot has plenty of room to garden or play with a landscaped front yard and raised garden boxes off the side of the garage with access to the laundry/mud room.
Come see this fantastic home close to St Charles, parks and some great restaurants with easy access to all of Bend.
Home Details
Home Type
- Single Family
Est. Annual Taxes
- $4,917
Year Built
- Built in 1994
Lot Details
- 0.27 Acre Lot
- No Common Walls
- No Units Located Below
- Fenced
- Landscaped
- Rock Outcropping
- Native Plants
- Level Lot
- Wooded Lot
- Garden
- Property is zoned RS, RS
Parking
- 2 Car Garage
- Garage Door Opener
- Driveway
- On-Street Parking
Property Views
- Panoramic
- City
Home Design
- Traditional Architecture
- Frame Construction
- Composition Roof
- Concrete Perimeter Foundation
Interior Spaces
- 2,333 Sq Ft Home
- 2-Story Property
- Vaulted Ceiling
- Ceiling Fan
- Skylights
- Gas Fireplace
- Double Pane Windows
- Vinyl Clad Windows
- Mud Room
- Living Room with Fireplace
- Dining Room
- Home Office
- Loft
- Sauna
Kitchen
- Breakfast Bar
- Range with Range Hood
- Microwave
- Dishwasher
- Tile Countertops
- Laminate Countertops
- Disposal
Flooring
- Carpet
- Laminate
- Tile
- Vinyl
Bedrooms and Bathrooms
- 5 Bedrooms
- Primary Bedroom on Main
- Walk-In Closet
- 3 Full Bathrooms
- Bathtub with Shower
- Bathtub Includes Tile Surround
Laundry
- Laundry Room
- Dryer
- Washer
Home Security
- Carbon Monoxide Detectors
- Fire and Smoke Detector
Eco-Friendly Details
- Home Energy Score
Outdoor Features
- Deck
- Patio
- Shed
- Storage Shed
Schools
- Juniper Elementary School
- Pilot Butte Middle School
- Mountain View Sr High School
Utilities
- Forced Air Heating and Cooling System
- Heating System Uses Natural Gas
- Heat Pump System
- Natural Gas Connected
- Water Heater
- Phone Available
- Cable TV Available
Listing and Financial Details
- Legal Lot and Block 01500 / 1
- Assessor Parcel Number 100341
Community Details
Overview
- No Home Owners Association
- Edgecliff Subdivision
Recreation
- Park
Map
Home Values in the Area
Average Home Value in this Area
Property History
| Date | Event | Price | Change | Sq Ft Price |
|---|---|---|---|---|
| 02/11/2025 02/11/25 | Sold | $650,000 | -3.7% | $279 / Sq Ft |
| 01/28/2025 01/28/25 | Pending | -- | -- | -- |
| 12/04/2024 12/04/24 | Price Changed | $675,000 | -2.9% | $289 / Sq Ft |
| 10/23/2024 10/23/24 | Price Changed | $695,000 | -2.8% | $298 / Sq Ft |
| 10/01/2024 10/01/24 | Price Changed | $715,000 | -1.4% | $306 / Sq Ft |
| 09/09/2024 09/09/24 | Price Changed | $725,000 | -7.6% | $311 / Sq Ft |
| 08/13/2024 08/13/24 | Price Changed | $785,000 | -4.8% | $336 / Sq Ft |
| 08/05/2024 08/05/24 | For Sale | $825,000 | -- | $354 / Sq Ft |
Tax History
| Year | Tax Paid | Tax Assessment Tax Assessment Total Assessment is a certain percentage of the fair market value that is determined by local assessors to be the total taxable value of land and additions on the property. | Land | Improvement |
|---|---|---|---|---|
| 2024 | $5,305 | $316,810 | -- | -- |
| 2023 | $4,917 | $307,590 | $0 | $0 |
| 2022 | $4,588 | $289,950 | $0 | $0 |
| 2021 | $4,595 | $281,510 | $0 | $0 |
| 2020 | $4,359 | $281,510 | $0 | $0 |
| 2019 | $4,238 | $273,320 | $0 | $0 |
| 2018 | $4,118 | $265,360 | $0 | $0 |
| 2017 | $3,998 | $257,640 | $0 | $0 |
| 2016 | $3,812 | $250,140 | $0 | $0 |
| 2015 | $3,707 | $242,860 | $0 | $0 |
| 2014 | $3,598 | $235,790 | $0 | $0 |
Mortgage History
| Date | Status | Loan Amount | Loan Type |
|---|---|---|---|
| Previous Owner | $149,069 | New Conventional | |
| Previous Owner | $159,000 | Unknown | |
| Previous Owner | $47,200 | Credit Line Revolving | |
| Previous Owner | $212,000 | Fannie Mae Freddie Mac | |
| Previous Owner | $212,000 | Unknown | |
| Closed | $39,750 | No Value Available |
Deed History
| Date | Type | Sale Price | Title Company |
|---|---|---|---|
| Warranty Deed | $650,000 | Deschutes Title | |
| Interfamily Deed Transfer | -- | None Available | |
| Warranty Deed | $265,500 | Deschutes County Title Co | |
| Warranty Deed | $265,000 | First Amer Title Ins Co Or |
Similar Homes in Bend, OR
Source: Southern Oregon MLS
MLS Number: 220187634
APN: 100341
- 1801 NE Purcell Blvd Unit 16
- 1801 NE Purcell Blvd Unit 7
- 1647 NE Lotus Dr
- 1967 NE Cliff Dr
- 1280 NE Purcell (-1330) Bl
- 1407 NE Lucinda Ct
- 1767 NE Lotus Dr Unit 1 and 2
- 2025 NE Neil Way
- 2011 NE Neil Way
- 1672 NE Meadow Ln
- 2026 NE Neil Way
- 1045 NE Francis Ct
- 2101 NE Holliday Ave
- 2523 NE Purcell Blvd
- 1929 NE Cobble Creek Ave
- 2052 NE Ancestry Ct
- 1666 NE Parkridge Dr
- 2560 NE Purcell Blvd
- 940 NE Paula Dr Unit 21
- 952 NE Paula Dr

