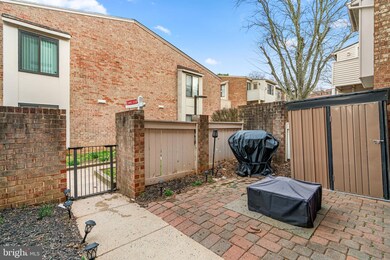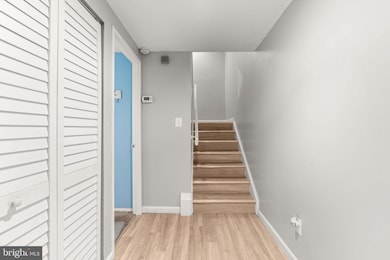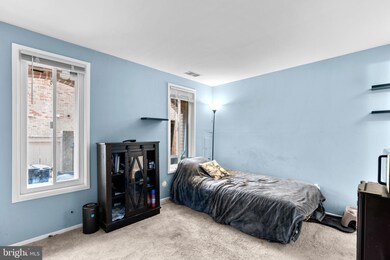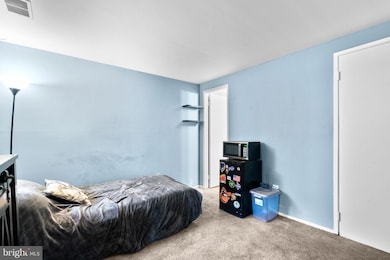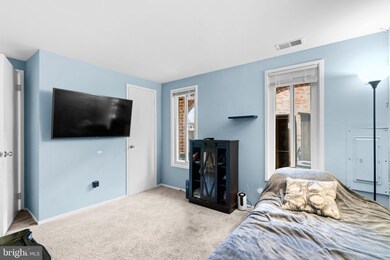
19460 Brassie Place Montgomery Village, MD 20886
Estimated payment $2,153/month
Highlights
- Fitness Center
- Colonial Architecture
- Community Pool
- Open Floorplan
- Attic
- Stainless Steel Appliances
About This Home
Nice, Pet Friendly neighborhood Colonial Townhome offering 1,260 sq ft with 3 bedrooms and 2 baths in Thomas Choice West Community. A gated front patio with a 5 x 10 shed for storage welcomes you before stepping into the lower level foyer which leads to a spacious bedroom with a laundry room and full bathroom that has been upgraded.
An open concept main level where you will find vinyl tile throughout the large living and dining area which offers access to a private balcony with a court yard view. The modern upgraded kitchen with all new LG stainless steel appliances installed in 2024 with generous counter space and storage cabinets. The upper level has two comfortable bedrooms with carpeting throughout. Included in the master bedroom is a large walk in closet and full bathroom with upgrades.
New paint throughout the home. Enjoy community amenities including a pool and fitness center. Convenient to many grocery stores, gas stations, Montgomery mall, clarksburg outlet and many other shopping locations. Elementary school is within walking distance. Close access to I270 and 13 miles from 495 beltway. Surrounding areas include: Frederick, Germantown, Silver Spring, Rockville, Gaithersburg, Northern Va and DC.
Townhouse Details
Home Type
- Townhome
Est. Annual Taxes
- $3,288
Year Built
- Built in 1979
HOA Fees
- $93 Monthly HOA Fees
Home Design
- Colonial Architecture
- Brick Foundation
- Shingle Roof
- Asphalt Roof
- Brick Front
Interior Spaces
- 1,260 Sq Ft Home
- Property has 3 Levels
- Open Floorplan
- Entrance Foyer
- Living Room
- Dining Room
- Laundry in Basement
- Attic
Kitchen
- Electric Oven or Range
- Self-Cleaning Oven
- Built-In Microwave
- Ice Maker
- Dishwasher
- Stainless Steel Appliances
- Disposal
Flooring
- Carpet
- Luxury Vinyl Tile
Bedrooms and Bathrooms
- En-Suite Primary Bedroom
- Walk-In Closet
Laundry
- Laundry Room
- Dryer
- Washer
Parking
- On-Street Parking
- Parking Space Conveys
Outdoor Features
- Balcony
- Patio
Schools
- Watkins Mill High School
Utilities
- Central Air
- Humidifier
- Heat Pump System
- Water Dispenser
- Electric Water Heater
Additional Features
- Energy-Efficient Appliances
- 713 Sq Ft Lot
- Suburban Location
Listing and Financial Details
- Assessor Parcel Number 160901794270
Community Details
Overview
- Association fees include pool(s), snow removal, health club
- Thomas Choice West Homeowners Association
- Thomas Choice West Subdivision
Recreation
- Fitness Center
- Community Pool
Pet Policy
- Pets Allowed
Map
Home Values in the Area
Average Home Value in this Area
Tax History
| Year | Tax Paid | Tax Assessment Tax Assessment Total Assessment is a certain percentage of the fair market value that is determined by local assessors to be the total taxable value of land and additions on the property. | Land | Improvement |
|---|---|---|---|---|
| 2024 | $3,288 | $254,733 | $0 | $0 |
| 2023 | $3,011 | $232,300 | $80,000 | $152,300 |
| 2022 | $2,096 | $222,967 | $0 | $0 |
| 2021 | $1,946 | $213,633 | $0 | $0 |
| 2020 | $1,820 | $204,300 | $80,000 | $124,300 |
| 2019 | $1,805 | $204,000 | $0 | $0 |
| 2018 | $1,798 | $203,700 | $0 | $0 |
| 2017 | $1,719 | $203,400 | $0 | $0 |
| 2016 | -- | $189,067 | $0 | $0 |
| 2015 | $1,968 | $174,733 | $0 | $0 |
| 2014 | $1,968 | $160,400 | $0 | $0 |
Property History
| Date | Event | Price | Change | Sq Ft Price |
|---|---|---|---|---|
| 03/30/2025 03/30/25 | Pending | -- | -- | -- |
| 03/21/2025 03/21/25 | For Sale | $320,000 | +3.2% | $254 / Sq Ft |
| 02/27/2024 02/27/24 | Sold | $310,000 | +3.3% | $246 / Sq Ft |
| 01/18/2024 01/18/24 | Price Changed | $299,999 | -3.2% | $238 / Sq Ft |
| 01/14/2024 01/14/24 | Price Changed | $309,999 | -3.1% | $246 / Sq Ft |
| 12/21/2023 12/21/23 | For Sale | $319,999 | +10.3% | $254 / Sq Ft |
| 05/06/2022 05/06/22 | Sold | $290,000 | 0.0% | $230 / Sq Ft |
| 04/23/2022 04/23/22 | Pending | -- | -- | -- |
| 04/23/2022 04/23/22 | For Sale | $290,000 | -- | $230 / Sq Ft |
Deed History
| Date | Type | Sale Price | Title Company |
|---|---|---|---|
| Deed | $290,000 | None Listed On Document | |
| Gift Deed | -- | Assure Title Llc | |
| Deed | $120,000 | -- | |
| Deed | -- | -- | |
| Deed | $81,000 | -- | |
| Deed | $75,000 | -- | |
| Deed | $54,000 | -- |
Mortgage History
| Date | Status | Loan Amount | Loan Type |
|---|---|---|---|
| Previous Owner | $10,000 | Unknown | |
| Previous Owner | $75,000 | Credit Line Revolving |
Similar Homes in Montgomery Village, MD
Source: Bright MLS
MLS Number: MDMC2168360
APN: 09-01794270
- 9682 Brassie Way
- 9910 Ridgeline Dr
- 19323 Club House Rd Unit 302
- 19500 Village Walk Dr Unit BUILDING 1 203
- 19500 Village Walk Dr Unit 1-205
- 19510 Village Walk Dr Unit 2-204
- 10009 Ridgeline Dr
- 10102 Ridgeline Dr
- 10109 Ridgeline Dr
- 19520 Village Walk Dr Unit 3-106
- 19520 Village Walk Dr Unit 3-206
- 10185 Ridgeline Dr
- 19565 Transhire Rd
- 9658 Kanfer Ct
- 19812 Preservation Mews
- 19422 Transhire Rd
- 19716 Brassie Place
- 19728 Preservation Mews Unit SPEC
- Homesite 40 Harper Vale Rd
- HOMESITE 40 Harper Vale Rd

