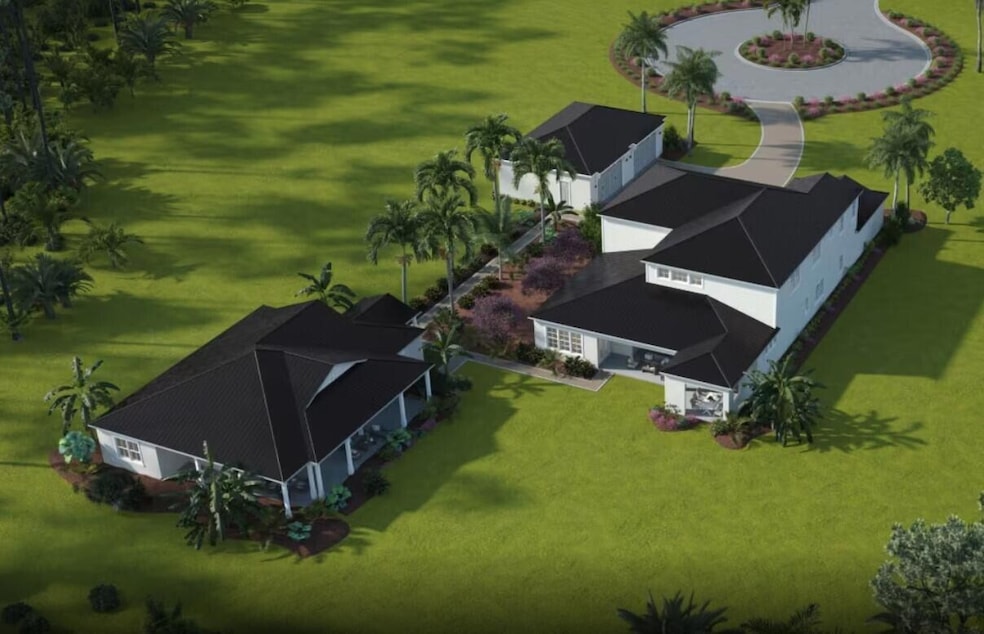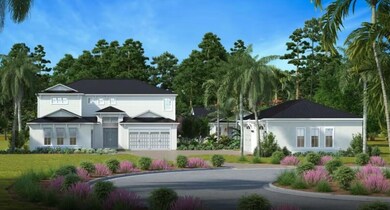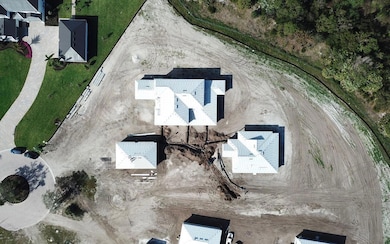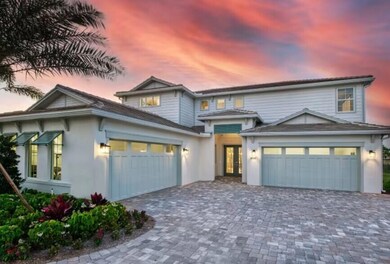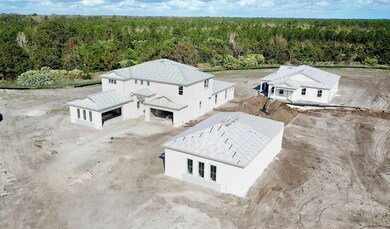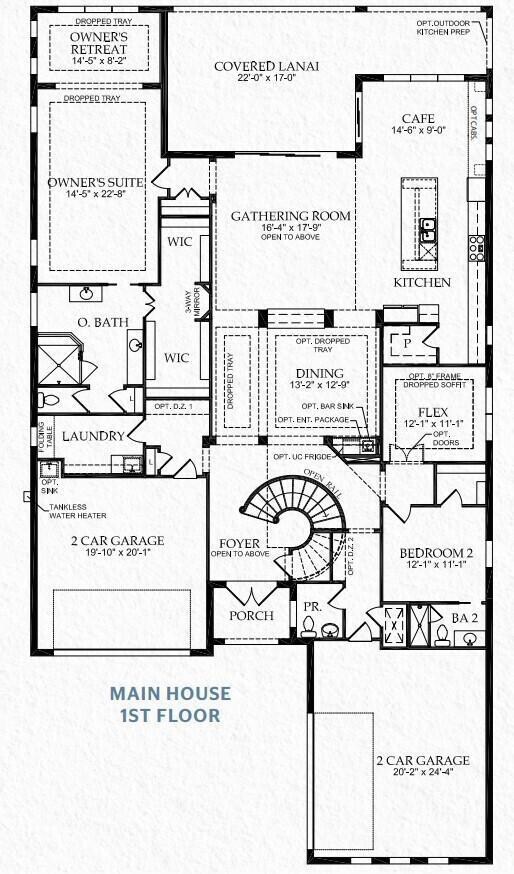
19462 SE Stockbridge Dr Jupiter, FL 33458
Estimated payment $34,817/month
Highlights
- Water Views
- Home Theater
- Room in yard for a pool
- South Fork High School Rated A-
- Gated Community
- Recreation Room
About This Home
UNDER CONSTRUCTION: Imagine living on a homesite that spans 1.86 acres. This exquisite Estate features a 5,427 sq.ft. main house with 5 spacious bedrooms, 5.5 Baths, formal dining room, Media Room, Den, Loft and integrated 4 car garage. A separate 1,800sqft home with bedroom, full kitchen, laundry room and sprawling wrap around covered lanai offers privacy and comfort for you and your guests. Additional 4 car garage offers ample space for vehicles and storage. Set on expansive grounds adjacent to the protected Johnathan Dickenson State Park, this property combines elegance, convenience and tranquility for the Ultimate South Florida lifestyle.
Home Details
Home Type
- Single Family
Est. Annual Taxes
- $3,256
Year Built
- Built in 2025 | Under Construction
Lot Details
- 1.86 Acre Lot
- Cul-De-Sac
- Sprinkler System
- Property is zoned PUD
HOA Fees
- $499 Monthly HOA Fees
Parking
- 8 Car Garage
- Garage Door Opener
- Circular Driveway
Home Design
- Metal Roof
Interior Spaces
- 7,230 Sq Ft Home
- 2-Story Property
- Vaulted Ceiling
- French Doors
- Entrance Foyer
- Formal Dining Room
- Home Theater
- Den
- Recreation Room
- Loft
- Tile Flooring
- Water Views
Kitchen
- Breakfast Area or Nook
- Eat-In Kitchen
- Built-In Oven
- Gas Range
- Microwave
- Ice Maker
- Dishwasher
- Disposal
Bedrooms and Bathrooms
- 6 Bedrooms
- Split Bedroom Floorplan
- Walk-In Closet
- Dual Sinks
Laundry
- Laundry Room
- Laundry Tub
Home Security
- Security Gate
- Impact Glass
- Fire and Smoke Detector
Outdoor Features
- Room in yard for a pool
- Patio
- Wrap Around Porch
Utilities
- Forced Air Zoned Heating and Cooling System
- Underground Utilities
- Gas Water Heater
Listing and Financial Details
- Tax Lot 71
- Assessor Parcel Number 284042007000007100
- Seller Considering Concessions
Community Details
Overview
- Association fees include common areas, internet
- Built by DiVosta Homes
- Bridgewater Subdivision, Livingston Grand W/Guest House Floorplan
Additional Features
- Community Wi-Fi
- Gated Community
Map
Home Values in the Area
Average Home Value in this Area
Tax History
| Year | Tax Paid | Tax Assessment Tax Assessment Total Assessment is a certain percentage of the fair market value that is determined by local assessors to be the total taxable value of land and additions on the property. | Land | Improvement |
|---|---|---|---|---|
| 2024 | $3,256 | $195,500 | $195,500 | -- |
| 2023 | $3,256 | $195,500 | $195,500 | $0 |
| 2022 | $3,250 | $195,500 | $195,500 | $0 |
| 2021 | $0 | $195,500 | $195,500 | $0 |
Property History
| Date | Event | Price | Change | Sq Ft Price |
|---|---|---|---|---|
| 02/26/2025 02/26/25 | Pending | -- | -- | -- |
| 02/17/2025 02/17/25 | For Sale | $6,100,000 | -- | $844 / Sq Ft |
Similar Homes in Jupiter, FL
Source: BeachesMLS
MLS Number: R11063190
APN: 28-40-42-007-000-00710-0
- 19462 SE Stockbridge Dr
- 20008 SE Bridgewater Dr
- 19505 SE Turnbridge Dr
- 20017 SE Bridgewater Dr
- 20041 SE Bridgewater Dr Unit 91
- 20084 SE Bridgewater Dr
- 20177 SE Bridgewater Dr
- 19966 SE Gallberry Dr
- 19998 SE Gallberry Dr
- 20124 SE Bridgewater Dr
- Xxx SE Peach Way
- 20137 SE Bridgewater Dr
- 19474 SE Stockbridge Dr Unit 68
- 7843 SE Peach Way
- 7934 SE Country Estates Way
- 18940 SE Castle Rd
- 152 Umbrella Place
- 135 Whale Cay Way
- 143 Darby Island Place
- 19150 SE Jupiter Rd
