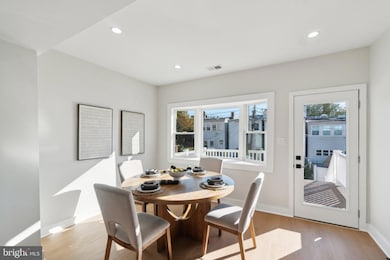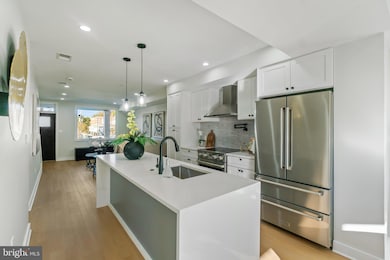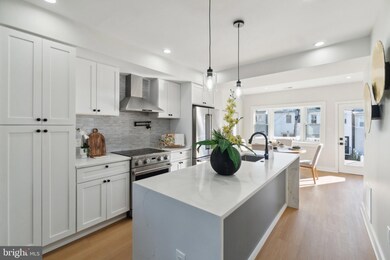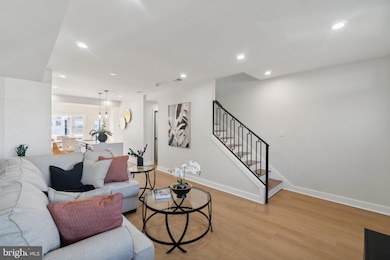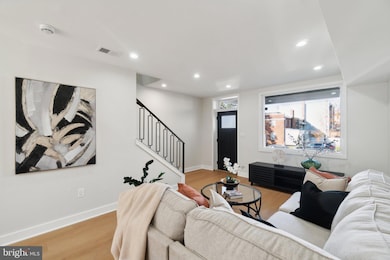
1947 H St NE Washington, DC 20002
Langston NeighborhoodEstimated payment $4,676/month
Highlights
- Newly Remodeled
- Open Floorplan
- Deck
- Gourmet Kitchen
- Colonial Architecture
- Wood Flooring
About This Home
? Exquisite Renovated Home in Thriving H Street Corridor –?
Welcome to 1947 H Street NE, where modern luxury meets urban charm! This stunning, fully renovated 3-bedroom, 3.5-bathroom home redefines city living with a rare, serene suburban vibe. Enjoy the best of both worlds in this sleek, spacious property featuring an open floor plan, all-new wood flooring, and a finished walk-out basement perfect for entertaining or extra living space.
Highlights You’ll Love:
Roof: Enjoy peace of mind with a brand-new roof.
Gourmet Kitchen: Outfitted with Thor premium stainless steel appliances, a center island, recessed lighting, and open sightlines for effortless entertaining. Modern Convenience: Includes, a new Autel Level 2 EV charging station, to charge your vehicle from the comfort of your home. Private Deck: Perfect for relaxing with your morning coffee or hosting evening gatherings. Ample Parking: Includes private parking behind the property – a rare gem in the city! This property combines the best of DC’s vibrant lifestyle with the comfort and feel of a suburban oasis. Located just minutes from the lively H Street Corridor, you’ll be at the heart of DC’s best dining, shopping, and entertainment. Don’t Miss This Opportunity! Schedule your showing today and experience the ideal balance of luxury, style, and convenience at 1947 H Street NE. Ask about programs for down payment and closing cost help i.e (HPAP gives up to 202K, 25K down payment Equity ACT, EAHP first responders up to 10K grant, birdseed between 5-10K down payment grant, BOA Community homeownership grants up to $17,500, DC Open Doors, etc.). There's money to help you buy this house! Call Nancy Alert for additional information.
Townhouse Details
Home Type
- Townhome
Est. Annual Taxes
- $5,217
Year Built
- Built in 1926 | Newly Remodeled
Lot Details
- 1,600 Sq Ft Lot
- Property is in excellent condition
Home Design
- Colonial Architecture
- Contemporary Architecture
- Brick Exterior Construction
- Block Foundation
- Asphalt Roof
Interior Spaces
- Property has 3 Levels
- Open Floorplan
- Formal Dining Room
- Wood Flooring
- Washer and Dryer Hookup
Kitchen
- Gourmet Kitchen
- Electric Oven or Range
- Built-In Range
- Built-In Microwave
- Ice Maker
- Dishwasher
- Stainless Steel Appliances
- Kitchen Island
- Disposal
Bedrooms and Bathrooms
Finished Basement
- Walk-Out Basement
- Connecting Stairway
- Rear Basement Entry
- Crawl Space
Parking
- 1 Parking Space
- Electric Vehicle Home Charger
- Paved Parking
Schools
- Browne Education Campus Elementary And Middle School
- Eastern High School
Utilities
- Central Air
- Vented Exhaust Fan
- Hot Water Heating System
- Electric Water Heater
Additional Features
- Deck
- Urban Location
Listing and Financial Details
- Tax Lot 156
- Assessor Parcel Number 4506//0156
Community Details
Overview
- No Home Owners Association
- Trinidad Subdivision
Pet Policy
- Pets Allowed
Map
Home Values in the Area
Average Home Value in this Area
Tax History
| Year | Tax Paid | Tax Assessment Tax Assessment Total Assessment is a certain percentage of the fair market value that is determined by local assessors to be the total taxable value of land and additions on the property. | Land | Improvement |
|---|---|---|---|---|
| 2024 | $5,217 | $613,730 | $352,000 | $261,730 |
| 2023 | $2,339 | $592,460 | $351,840 | $240,620 |
| 2022 | $2,167 | $562,860 | $317,900 | $244,960 |
| 2021 | $1,988 | $526,910 | $306,540 | $220,370 |
| 2020 | $1,812 | $502,170 | $291,140 | $211,030 |
| 2019 | $1,654 | $462,680 | $270,860 | $191,820 |
| 2018 | $1,515 | $399,570 | $0 | $0 |
| 2017 | $1,385 | $343,370 | $0 | $0 |
| 2016 | $1,265 | $301,050 | $0 | $0 |
| 2015 | $1,152 | $255,350 | $0 | $0 |
| 2014 | $1,056 | $196,740 | $0 | $0 |
Property History
| Date | Event | Price | Change | Sq Ft Price |
|---|---|---|---|---|
| 01/29/2025 01/29/25 | Price Changed | $759,900 | -2.6% | $401 / Sq Ft |
| 11/17/2024 11/17/24 | For Sale | $779,900 | +97.4% | $412 / Sq Ft |
| 06/12/2023 06/12/23 | Sold | $395,000 | -7.1% | $228 / Sq Ft |
| 04/06/2023 04/06/23 | Pending | -- | -- | -- |
| 04/03/2023 04/03/23 | For Sale | $425,000 | -- | $245 / Sq Ft |
Deed History
| Date | Type | Sale Price | Title Company |
|---|---|---|---|
| Personal Reps Deed | $395,000 | Title And Rank | |
| Deed | $92,000 | -- |
Mortgage History
| Date | Status | Loan Amount | Loan Type |
|---|---|---|---|
| Closed | $463,374 | New Conventional | |
| Previous Owner | $62,065 | Unknown | |
| Previous Owner | $91,953 | No Value Available |
Similar Homes in Washington, DC
Source: Bright MLS
MLS Number: DCDC2168802
APN: 4506-0156
- 1917 H St NE
- 1937 Bennett Place NE
- 816 21st St NE
- 810 20th St NE
- 1919 Bennett Place NE
- 833 19th St NE Unit 1
- 826 20th St NE
- 845 19th St NE Unit PH-11
- 845 19th St NE Unit PH-9
- 845 19th St NE Unit 7
- 845 19th St NE Unit 2
- 845 19th St NE Unit 4
- 845 19th St NE Unit G
- 2023 2025-2027 Benning Rd NE
- 2009 Benning Rd NE
- 834 19th St NE
- 771 18th St NE Unit B
- 848 19th St NE
- 811 18th St NE
- 1821 I St NE Unit 3

