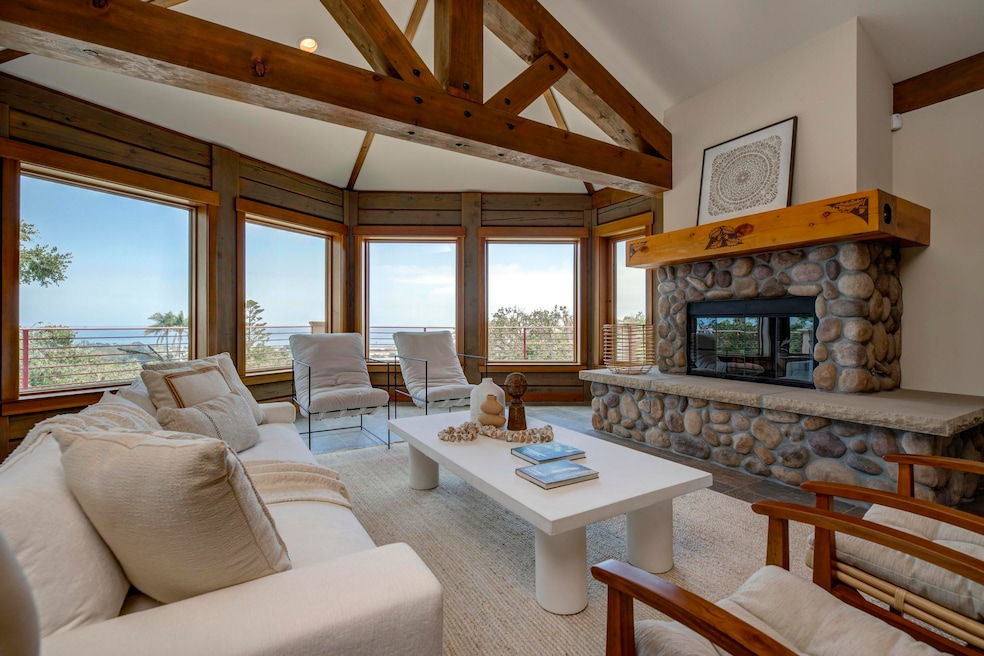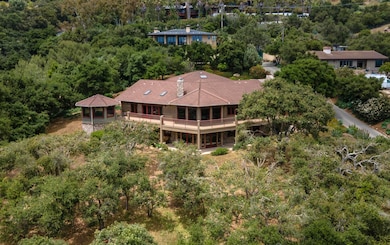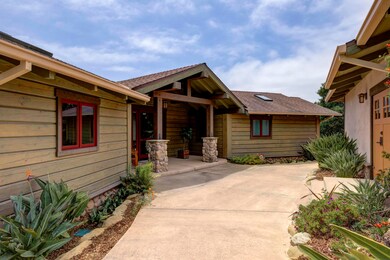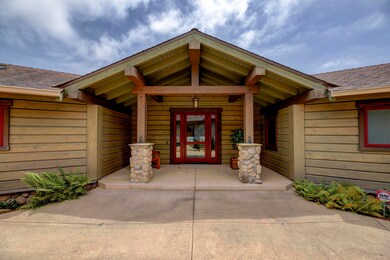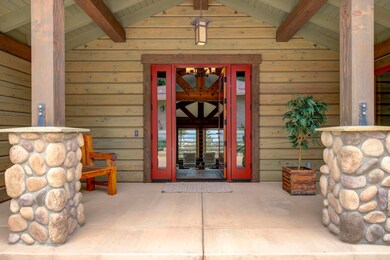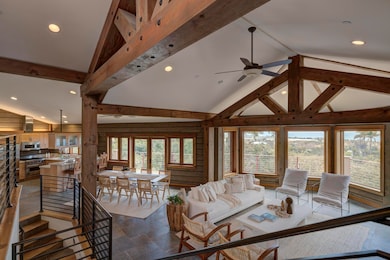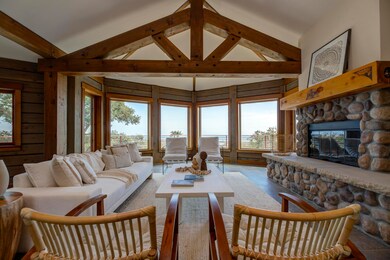1947 Paquita Dr Carpinteria, CA 93013
Toro Canyon NeighborhoodEstimated payment $25,804/month
Highlights
- Ocean View
- Spa
- Custom Home
- Art Studio
- Property is near an ocean
- Estate
About This Home
Protected Oaks custom timber-framed villa in La Mirada Estates, nestled in foothills near Carpinteria, Toro Canyon, and Montecito. Designed to maximize light and sweeping ocean views, it features Douglas Fir log walls, exposed beams, large windows, and high ceilings, blending rustic and modern aesthetics. The two-story layout includes a main-floor primary suite, a modern kitchen, dining area, and a lower-level family room with a bar and two en-suite bedrooms. Extras include laundry rooms on each floor, a 5-car garage with a workshop, and a two-story detached gazebo for use as a studio, wine cellar, or as-is jacuzzi spa. Space for a pool, elevator, and A/C installation. Covered by standard fire and hazard insurance. 'Protected Oaks' custom timber-framed villa in La Mirada Estates, set in foothills near Carpinteria, Toro Canyon, and Montecito. Designed to maximize light and sweeping ocean views, the home features solid Douglas Fir log walls, exposed beams, large windows, and high ceilings, blending rustic and modern aesthetics. The two-story layout offers distinct wings: the main floor includes Great Room, Modern Kitchen, Dining Area and Primary Bedroom with Luxurious Bathroom. The lower level features a Family Room with Wet Bar, Two en-suite Bedrooms and Bonus Room/Screening Room. Highlights include extra-deep stair steps, Laundry Rooms on Both Floors, 5-Car Garage with Workshop and Half Bath, and Two-story Detached Gazebo ideal as a studio, wine cellar, or as-is now Spa with Ocean Views. Space for a pool, elevator, and A/C installation. Covered by standard fire and hazard insurance.
Home Details
Home Type
- Single Family
Est. Annual Taxes
- $23,327
Year Built
- Built in 2010
Lot Details
- 1.52 Acre Lot
- Lot Sloped Down
- Hilly Lot
- Wooded Lot
- Lawn
- Property is in excellent condition
Parking
- 5 Car Detached Garage
- 4 Open Parking Spaces
- Pre-Wired for Electric Vehicle Charging
Property Views
- Ocean
- Coastline
- Mountain
Home Design
- Estate
- Custom Home
- Contemporary Architecture
- Slab Foundation
- Composition Roof
Interior Spaces
- 3,947 Sq Ft Home
- 2-Story Property
- Wet Bar
- Cathedral Ceiling
- Ceiling Fan
- Skylights
- Double Pane Windows
- Great Room
- Family Room
- Living Room with Fireplace
- Dining Area
- Library
- Art Studio
Kitchen
- Breakfast Area or Nook
- Breakfast Bar
- Gas Range
- Microwave
- Dishwasher
- Disposal
- Reverse Osmosis System
Flooring
- Radiant Floor
- Tile
Bedrooms and Bathrooms
- 3 Bedrooms
- Fireplace in Primary Bedroom
Laundry
- Laundry Room
- Dryer
- Washer
Home Security
- Home Security System
- Fire and Smoke Detector
- Fire Sprinkler System
Outdoor Features
- Spa
- Property is near an ocean
- Deck
- Covered patio or porch
- Gazebo
- Office or Studio
Schools
- Aliso Elementary School
- Carp. Jr. Middle School
- Carp. Sr. High School
Utilities
- Cooling Available
- Zoned Heating
- Water Softener is Owned
- Septic System
Community Details
- No Home Owners Association
- La Mirada Estates Community
- Foothills
Listing and Financial Details
- Assessor Parcel Number 005-290-034
- Seller Considering Concessions
Map
Home Values in the Area
Average Home Value in this Area
Tax History
| Year | Tax Paid | Tax Assessment Tax Assessment Total Assessment is a certain percentage of the fair market value that is determined by local assessors to be the total taxable value of land and additions on the property. | Land | Improvement |
|---|---|---|---|---|
| 2023 | $23,327 | $2,178,865 | $1,248,345 | $930,520 |
| 2022 | $22,608 | $2,136,143 | $1,223,868 | $912,275 |
| 2021 | $22,061 | $2,094,259 | $1,199,871 | $894,388 |
| 2020 | $21,842 | $2,072,786 | $1,187,568 | $885,218 |
| 2019 | $21,414 | $2,032,144 | $1,164,283 | $867,861 |
| 2018 | $21,078 | $1,992,299 | $1,141,454 | $850,845 |
| 2017 | $20,714 | $1,953,235 | $1,119,073 | $834,162 |
| 2016 | $19,794 | $1,862,000 | $961,000 | $901,000 |
| 2014 | $16,500 | $1,612,000 | $832,000 | $780,000 |
Property History
| Date | Event | Price | Change | Sq Ft Price |
|---|---|---|---|---|
| 04/01/2025 04/01/25 | Pending | -- | -- | -- |
| 02/13/2025 02/13/25 | Price Changed | $4,275,000 | -4.5% | $1,083 / Sq Ft |
| 01/15/2025 01/15/25 | For Sale | $4,475,000 | -- | $1,134 / Sq Ft |
Deed History
| Date | Type | Sale Price | Title Company |
|---|---|---|---|
| Interfamily Deed Transfer | -- | None Available | |
| Interfamily Deed Transfer | -- | None Available | |
| Grant Deed | -- | Lawyers Title Company | |
| Interfamily Deed Transfer | -- | -- | |
| Interfamily Deed Transfer | -- | -- | |
| Grant Deed | -- | Chicago Title Co |
Mortgage History
| Date | Status | Loan Amount | Loan Type |
|---|---|---|---|
| Open | $407,750 | New Conventional | |
| Closed | $600,000 | Unknown | |
| Previous Owner | $500,000 | Credit Line Revolving | |
| Previous Owner | $185,000 | Unknown | |
| Previous Owner | $569,250 | No Value Available |
Source: Santa Barbara Multiple Listing Service
MLS Number: 25-213
APN: 005-290-034
- 3376 Foothill Rd
- 3375 Foothill Rd Unit 422
- 3375 Foothill Rd Unit 122
- 3375 Foothill Rd Unit 514
- 3443 Padaro Ln
- 3519 Padaro Ln
- 3735 Santa Claus Ln
- 3180 Serena Ave
- 1835 Santa Monica Rd
- 3040 Foothill Rd
- 338 Toro Canyon Rd
- 1820 Santa Monica Rd
- 800 Toro Canyon Rd
- 0 Santa Monica Rd Unit 25500545
- 0 Santa Monica Rd Unit 25500497
- 0 Santa Monica Rd Unit 25-738
- 00 Santa Monica Rd
- 3055 Padaro Ln
