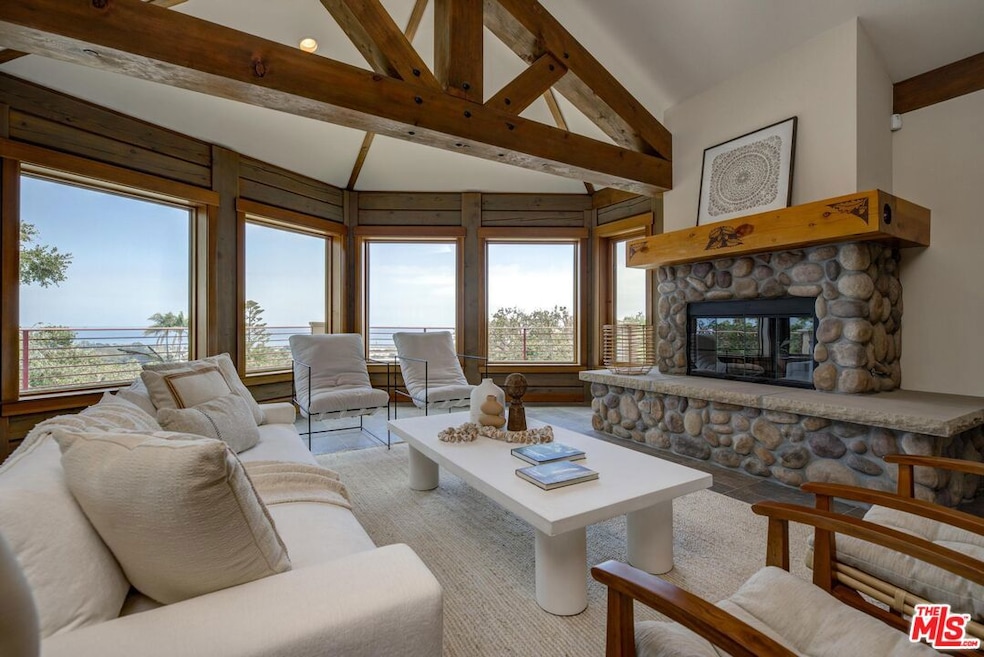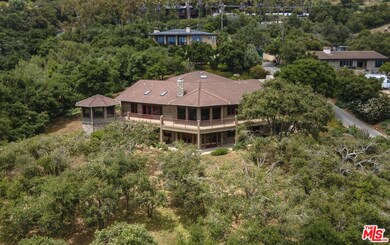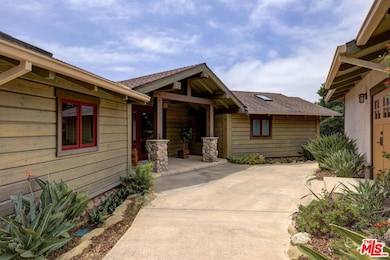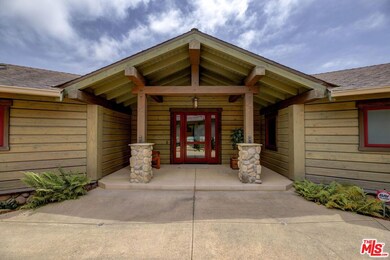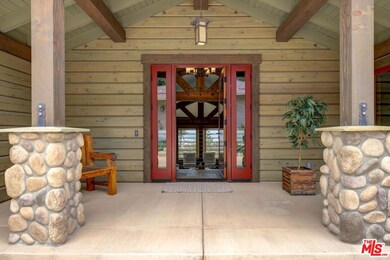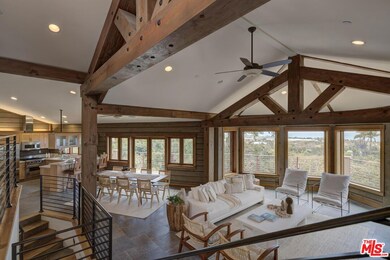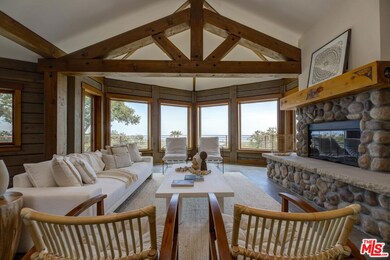1947 Paquita Dr Carpinteria, CA 93013
Toro Canyon NeighborhoodHighlights
- Ocean View
- Home Theater
- Dual Staircase
- Art Studio
- Heated Spa
- Living Room with Fireplace
About This Home
As of April 2025'Protected Oaks,' custom built 2010. Located in La Mirada Estates which is nestled within the foothills between Carpinteria, Toro Canyon and Montecito, this custom-built, timber-framed villa offers sweeping ocean views and is surrounded by oak trees and native landscaping. Thoughtfully designed to maximize natural light and views, the home features solid Douglas Fir log walls, exposed posts and beams, large windows, and high ceilings, creating a unique blend of rustic and modern aesthetics. This masterfully designed 2-story home boasts a layout with distinct wings. One wing on the main level houses the primary bedroom and luxurious bath, while the opposite wing includes the great room, modern kitchen and dining area. These spaces are separated by an entrance overlooking the grand great room. The lower level offers two additional bedroom suites, each with its own en-suite bath, flanking a spacious family room with a full bar, perfect for entertaining. Elevated craftsmanship details include extra-deep stairway steps, and each floor with it's own separate laundry room and ample storage. The 5-car garage provides ample space for car enthusiasts, complete with a workroom and half bath. Additionally, the two-story detached gazebo offers versatile spaces that can serve as a creative studio, study, wine cellar, or, as currently configured, a jacuzzi spa room with stunning ocean and foothill views. Property is currently covered by a standard fire and hazard insurance carrier and offers potential for enhancements such as installing an elevator, adding an A/C system, and space for a pool. Broker/broker's agents/sellers do not represent or guarantee accuracy of square footage or any other information concerning conditions or features of property. Buyer is advised to independently verify the accuracy of all information through personal inspection & with appropriate professionals to Buyer's satisfaction.
Home Details
Home Type
- Single Family
Est. Annual Taxes
- $23,327
Year Built
- Built in 2010
Lot Details
- 1.52 Acre Lot
- Landscaped
- Sprinkler System
- Hillside Location
- Property is zoned 1-E-1
Parking
- 5 Car Garage
- 4 Open Parking Spaces
- Garage Door Opener
- Driveway
- Guest Parking
Property Views
- Ocean
- Coastline
- Woods
- Canyon
- Mountain
Home Design
- Log Cabin
- Split Level Home
- Turnkey
- Slab Foundation
- Composition Roof
- Log Siding
- Concrete Perimeter Foundation
Interior Spaces
- 3,947 Sq Ft Home
- 2-Story Property
- Wet Bar
- Dual Staircase
- Wired For Data
- Built-In Features
- Bar
- Beamed Ceilings
- Cathedral Ceiling
- Ceiling Fan
- Skylights
- Recessed Lighting
- Gas Fireplace
- Double Pane Windows
- Window Screens
- French Doors
- Insulated Doors
- Formal Entry
- Great Room
- Family Room
- Living Room with Fireplace
- Living Room with Attached Deck
- Dining Area
- Home Theater
- Home Office
- Recreation Room
- Bonus Room
- Art Studio
- Utility Room
- Tile Flooring
Kitchen
- Breakfast Area or Nook
- Breakfast Bar
- Walk-In Pantry
- Oven
- Range
- Microwave
- Freezer
- Ice Maker
- Dishwasher
- Disposal
Bedrooms and Bathrooms
- 3 Bedrooms
- Studio bedroom
- Walk-In Closet
- Dressing Area
- Powder Room
- Double Vanity
- Bathtub with Shower
- Linen Closet In Bathroom
Laundry
- Laundry Room
- Dryer
- Washer
Home Security
- Alarm System
- Carbon Monoxide Detectors
- Fire and Smoke Detector
- Fire Sprinkler System
Outdoor Features
- Heated Spa
- Balcony
- Covered patio or porch
- Gazebo
Utilities
- Zoned Heating
- Floor Furnace
- Vented Exhaust Fan
- Radiant Heating System
- Underground Utilities
- Property is located within a water district
- Water Heater
- Water Purifier
- Water Conditioner
- Septic Tank
Community Details
- No Home Owners Association
Listing and Financial Details
- Assessor Parcel Number 005-290-034
Map
Home Values in the Area
Average Home Value in this Area
Property History
| Date | Event | Price | Change | Sq Ft Price |
|---|---|---|---|---|
| 04/24/2025 04/24/25 | Sold | $3,845,000 | -10.1% | $974 / Sq Ft |
| 04/01/2025 04/01/25 | Pending | -- | -- | -- |
| 02/12/2025 02/12/25 | Price Changed | $4,275,000 | -4.5% | $1,083 / Sq Ft |
| 01/15/2025 01/15/25 | For Sale | $4,475,000 | -- | $1,134 / Sq Ft |
Tax History
| Year | Tax Paid | Tax Assessment Tax Assessment Total Assessment is a certain percentage of the fair market value that is determined by local assessors to be the total taxable value of land and additions on the property. | Land | Improvement |
|---|---|---|---|---|
| 2023 | $23,327 | $2,178,865 | $1,248,345 | $930,520 |
| 2022 | $22,608 | $2,136,143 | $1,223,868 | $912,275 |
| 2021 | $22,061 | $2,094,259 | $1,199,871 | $894,388 |
| 2020 | $21,842 | $2,072,786 | $1,187,568 | $885,218 |
| 2019 | $21,414 | $2,032,144 | $1,164,283 | $867,861 |
| 2018 | $21,078 | $1,992,299 | $1,141,454 | $850,845 |
| 2017 | $20,714 | $1,953,235 | $1,119,073 | $834,162 |
| 2016 | $19,794 | $1,862,000 | $961,000 | $901,000 |
| 2014 | $16,500 | $1,612,000 | $832,000 | $780,000 |
Mortgage History
| Date | Status | Loan Amount | Loan Type |
|---|---|---|---|
| Open | $407,750 | New Conventional | |
| Closed | $600,000 | Unknown | |
| Previous Owner | $500,000 | Credit Line Revolving | |
| Previous Owner | $185,000 | Unknown | |
| Previous Owner | $569,250 | No Value Available |
Deed History
| Date | Type | Sale Price | Title Company |
|---|---|---|---|
| Interfamily Deed Transfer | -- | None Available | |
| Interfamily Deed Transfer | -- | None Available | |
| Grant Deed | -- | Lawyers Title Company | |
| Interfamily Deed Transfer | -- | -- | |
| Interfamily Deed Transfer | -- | -- | |
| Grant Deed | -- | Chicago Title Co |
Source: The MLS
MLS Number: 25-483885
APN: 005-290-034
- 3376 Foothill Rd
- 3375 Foothill Rd Unit 422
- 3375 Foothill Rd Unit 122
- 3375 Foothill Rd Unit 514
- 3443 Padaro Ln
- 3519 Padaro Ln
- 3735 Santa Claus Ln
- 1835 Santa Monica Rd
- 3040 Foothill Rd
- 338 Toro Canyon Rd
- 1820 Santa Monica Rd
- 800 Toro Canyon Rd
- 0 Santa Monica Rd Unit 25500545
- 0 Santa Monica Rd Unit 25500497
- 0 Santa Monica Rd Unit 25-738
- 00 Santa Monica Rd
- 3055 Padaro Ln
- 838 Toro Canyon Rd
- 4209 Carpinteria Ave
- 2937 Padaro Ln
