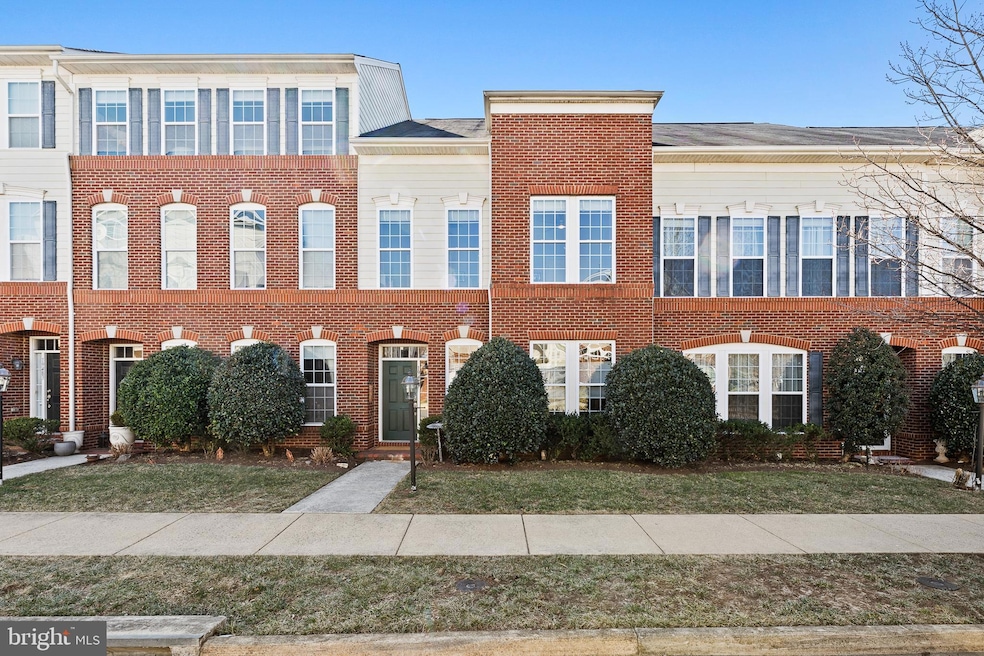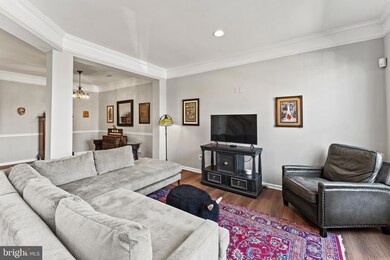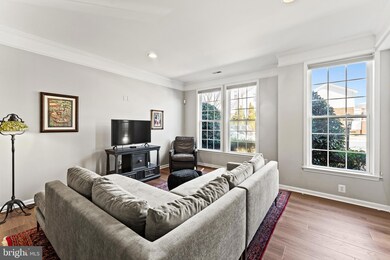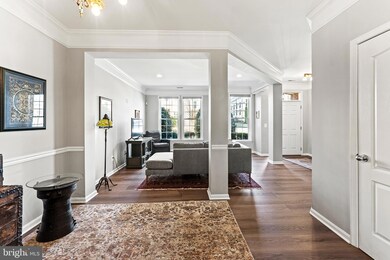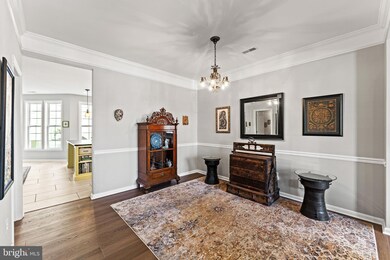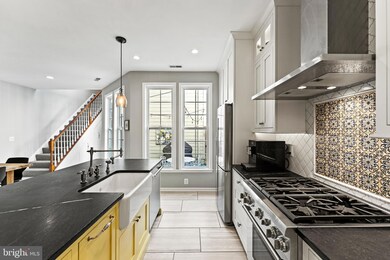
19479 Promenade Dr Leesburg, VA 20176
Highlights
- Fitness Center
- Clubhouse
- Jogging Path
- Seldens Landing Elementary School Rated A-
- Community Pool
- 2 Car Attached Garage
About This Home
As of April 2025This stunning townhome in Lansdowne Town Center offers FIVE bedrooms 4.5 baths, THREE private suites, and beautifully designed living spaces with thoughtful upgrades throughout. This rare floor plan is designed for ease and efficiency—enter through the two-car garage and drop your groceries right into the kitchen, no need to lug them through the home or to another level! Thoughtful built-ins under the staircase include a clever pantry and a custom shoe rack, maximizing storage without sacrificing style.
The renovated kitchen features striking soapstone countertops, designer cabinetry, and high-end appliances, The main level shines with brand-new luxury vinyl plank flooring, elegant trim details, and an open layout filled with natural light from your private courtyard.
Upstairs, the spacious primary suite is a private retreat with a large walk-in closet and a spa-like en-suite bath featuring a soaking tub, separate shower, and dual vanities. Two additional bedrooms, a full bath, and a conveniently located laundry room (right outside the primary bedroom!) complete this level.
A private suite over the garage—complete with a full bath, walk-in closet, and its own HVAC zone—offers a flexible space for guests, a home office, or an additional living area. The top floor provides even more versatility with an expansive bonus room, another full bath, and extra storage, making it ideal for a fifth bedroom, recreation space, or gym.
The fenced courtyard is perfect for relaxing or entertaining, and this prime location puts you just steps from Lansdowne Town Center's shopping, dining, the community pool, dog park, and more. Lawn maintenance and high-speed internet are included in the HOA. You do NOT want to miss this one!
Townhouse Details
Home Type
- Townhome
Est. Annual Taxes
- $5,853
Year Built
- Built in 2008
Lot Details
- 2,614 Sq Ft Lot
HOA Fees
- $181 Monthly HOA Fees
Parking
- 2 Car Attached Garage
- Garage Door Opener
Home Design
- Slab Foundation
- Masonry
Interior Spaces
- 3,142 Sq Ft Home
- Property has 3 Levels
- Ceiling height of 9 feet or more
- Fireplace With Glass Doors
- Fireplace Mantel
- Entrance Foyer
- Family Room
- Living Room
- Dining Room
- Monitored
- Laundry Room
Bedrooms and Bathrooms
- 5 Bedrooms
- En-Suite Primary Bedroom
Schools
- Seldens Landing Elementary School
- Belmont Ridge Middle School
- Riverside High School
Utilities
- Forced Air Heating and Cooling System
- Natural Gas Water Heater
Listing and Financial Details
- Tax Lot 77
- Assessor Parcel Number 113306482000
Community Details
Overview
- Association fees include broadband, pool(s), recreation facility, snow removal, trash
- Associa HOA
- Built by VAN METRE
- Lansdowne Town Center Subdivision, Avington Floorplan
Amenities
- Clubhouse
- Community Center
Recreation
- Community Playground
- Fitness Center
- Community Pool
- Jogging Path
Map
Home Values in the Area
Average Home Value in this Area
Property History
| Date | Event | Price | Change | Sq Ft Price |
|---|---|---|---|---|
| 04/02/2025 04/02/25 | Sold | $800,000 | +70.2% | $255 / Sq Ft |
| 03/07/2025 03/07/25 | Pending | -- | -- | -- |
| 04/28/2014 04/28/14 | Sold | $470,000 | -3.1% | $155 / Sq Ft |
| 03/14/2014 03/14/14 | Pending | -- | -- | -- |
| 01/15/2014 01/15/14 | For Sale | $484,900 | +7.8% | $160 / Sq Ft |
| 08/07/2013 08/07/13 | Sold | $450,000 | -2.2% | $149 / Sq Ft |
| 05/24/2013 05/24/13 | Pending | -- | -- | -- |
| 05/01/2013 05/01/13 | Price Changed | $459,950 | -2.1% | $152 / Sq Ft |
| 02/22/2013 02/22/13 | For Sale | $469,950 | -- | $155 / Sq Ft |
Tax History
| Year | Tax Paid | Tax Assessment Tax Assessment Total Assessment is a certain percentage of the fair market value that is determined by local assessors to be the total taxable value of land and additions on the property. | Land | Improvement |
|---|---|---|---|---|
| 2024 | $5,853 | $676,640 | $200,000 | $476,640 |
| 2023 | $5,705 | $651,990 | $200,000 | $451,990 |
| 2022 | $5,466 | $614,170 | $175,000 | $439,170 |
| 2021 | $5,295 | $540,300 | $175,000 | $365,300 |
| 2020 | $5,284 | $510,540 | $147,000 | $363,540 |
| 2019 | $5,199 | $497,480 | $147,000 | $350,480 |
| 2018 | $5,171 | $476,600 | $140,000 | $336,600 |
| 2017 | $5,203 | $462,470 | $140,000 | $322,470 |
| 2016 | $5,220 | $455,880 | $0 | $0 |
| 2015 | $5,146 | $313,380 | $0 | $313,380 |
| 2014 | $5,000 | $292,860 | $0 | $292,860 |
Mortgage History
| Date | Status | Loan Amount | Loan Type |
|---|---|---|---|
| Open | $640,000 | New Conventional | |
| Previous Owner | $200,000 | New Conventional | |
| Previous Owner | $376,000 | New Conventional | |
| Previous Owner | $417,000 | New Conventional | |
| Previous Owner | $333,750 | New Conventional | |
| Previous Owner | $436,235 | FHA |
Deed History
| Date | Type | Sale Price | Title Company |
|---|---|---|---|
| Deed | $800,000 | First American Title Insurance | |
| Warranty Deed | $470,000 | -- | |
| Warranty Deed | $450,000 | -- | |
| Special Warranty Deed | $444,101 | -- |
Similar Homes in Leesburg, VA
Source: Bright MLS
MLS Number: VALO2090172
APN: 113-30-6482
- 19465 Promenade Dr
- 19410 Front St
- 19430 Newton Pass Square
- 19398 Coppermine Square
- 19350 Gardner View Square
- 43417 Spring Cellar Ct
- 19292 Creek Field Cir
- 0 Riverside Pkwy and Coton Manor Dr Unit VALO2047710
- 43844 Goshen Farm Ct
- 19070 Arroyo Terrace
- 19111 Chartier Dr
- 43104 Baltusrol Terrace
- 19755 Spyglass Hill Ct
- 43915 Kittiwake Dr
- 6 Sepia Square Unit K
- 4 Sepia Square Unit H
- 2 Sepia Square Unit M
- 43140 Baltusrol Terrace
- 19674 Pelican Hill Ct
- 19247 Mill Site Place
