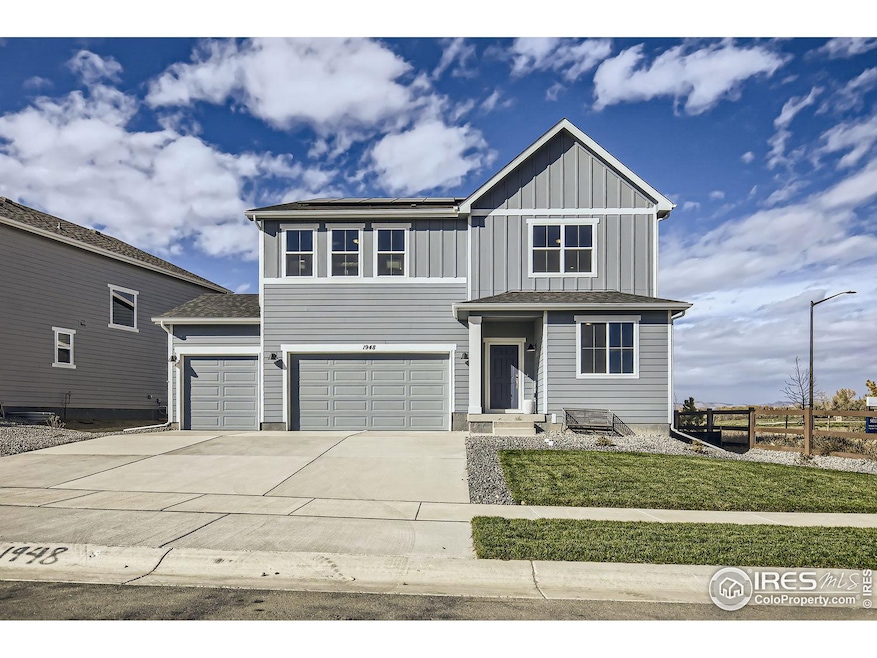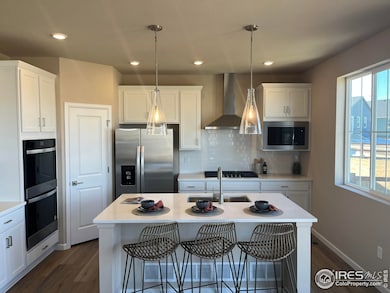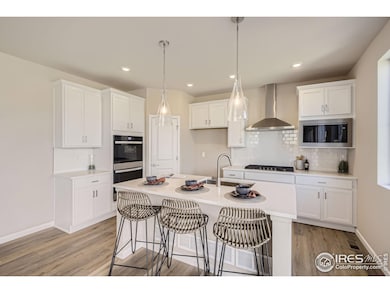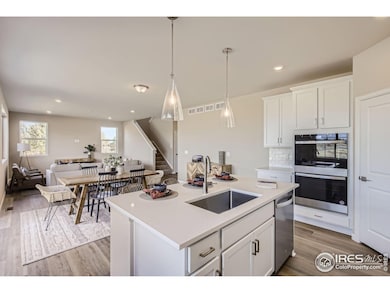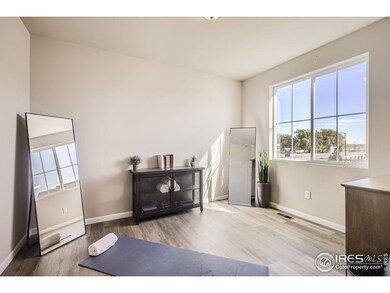
1948 Cord Grass Dr Fort Collins, CO 80524
Giddings NeighborhoodHighlights
- New Construction
- Open Floorplan
- Loft
- Green Energy Generation
- Wood Flooring
- Home Office
About This Home
As of April 2025Welcome to your dream home at Country Club Reserve with no Metro Tax!! **Move-In-Ready Home** Step into luxury with the exquisite Sierra Floor Plan boasting 4 bedrooms, 2.5 baths, and a grand 3-car garage. Entertain effortlessly in the gourmet kitchen, complete with upgraded cabinets and a sleek design. Work from home in style with a designated office space conveniently located at the front of the house. Upstairs, discover a sprawling loft area ideal for recreation or relaxation. The primary bedroom features a massive walk-in closet, offering ample storage. Large windows throughout the home offer natural light, creating a bright and airy atmosphere that complements the contemporary design. This is more than a home- it's a sanctuary of comfort and sophistication.
Home Details
Home Type
- Single Family
Est. Annual Taxes
- $1,172
Year Built
- Built in 2024 | New Construction
Lot Details
- 6,844 Sq Ft Lot
- Partially Fenced Property
- Wood Fence
- Sprinkler System
HOA Fees
- $120 Monthly HOA Fees
Parking
- 3 Car Attached Garage
Home Design
- Wood Frame Construction
- Composition Roof
- Composition Shingle
Interior Spaces
- 2,476 Sq Ft Home
- 2-Story Property
- Open Floorplan
- Crown Molding
- Ceiling height of 9 feet or more
- Double Pane Windows
- Home Office
- Loft
- Radon Detector
Kitchen
- Eat-In Kitchen
- Double Oven
- Gas Oven or Range
- Microwave
- Dishwasher
- Kitchen Island
- Disposal
Flooring
- Wood
- Carpet
- Laminate
Bedrooms and Bathrooms
- 4 Bedrooms
- Walk-In Closet
Laundry
- Laundry on upper level
- Washer and Dryer Hookup
Unfinished Basement
- Basement Fills Entire Space Under The House
- Sump Pump
Eco-Friendly Details
- Energy-Efficient HVAC
- Green Energy Generation
- Solar Power System
Schools
- Cache La Poudre Elementary School
- Wellington Middle School
- Wellington High School
Utilities
- Forced Air Heating and Cooling System
- Water Rights Not Included
- High Speed Internet
Additional Features
- Garage doors are at least 85 inches wide
- Mineral Rights Excluded
Listing and Financial Details
- Assessor Parcel Number R1676518
Community Details
Overview
- Built by Dream Finders Homes
- Country Club Reserve Subdivision
Recreation
- Hiking Trails
Map
Home Values in the Area
Average Home Value in this Area
Property History
| Date | Event | Price | Change | Sq Ft Price |
|---|---|---|---|---|
| 04/24/2025 04/24/25 | Sold | $627,743 | -1.9% | $254 / Sq Ft |
| 03/03/2025 03/03/25 | Pending | -- | -- | -- |
| 02/24/2025 02/24/25 | For Sale | $639,990 | -- | $258 / Sq Ft |
Tax History
| Year | Tax Paid | Tax Assessment Tax Assessment Total Assessment is a certain percentage of the fair market value that is determined by local assessors to be the total taxable value of land and additions on the property. | Land | Improvement |
|---|---|---|---|---|
| 2025 | $1,172 | $19,167 | $19,167 | -- |
| 2024 | $1,172 | $12,834 | $12,834 | -- |
| 2022 | $98 | $1,061 | $1,061 | -- |
| 2021 | $98 | $1,061 | $1,061 | $0 |
Similar Homes in Fort Collins, CO
Source: IRES MLS
MLS Number: 1026980
APN: 88301-08-024
- 3562 Royal Troon Ave
- 1950 E Douglas Rd
- 3544 Royal Troon Ave
- 3538 Royal Troon Ave
- 1856 Cord Grass Dr
- 1862 Cord Grass Dr
- 2060 Ballyneal Dr
- 2060 Ballyneal Dr
- 2060 Ballyneal Dr
- 2060 Ballyneal Dr
- 2060 Ballyneal Dr
- 2060 Ballyneal Dr
- 1820 Cord Grass Dr
- 1838 Cord Grass Dr
- 1832 Cord Grass Dr
- 1869 Baltusrol Dr
- 1844 Cord Grass Dr
- 3526 Royal Troon Ave
- 3520 Royal Troon Ave
- 3508 Royal Troon Ave
