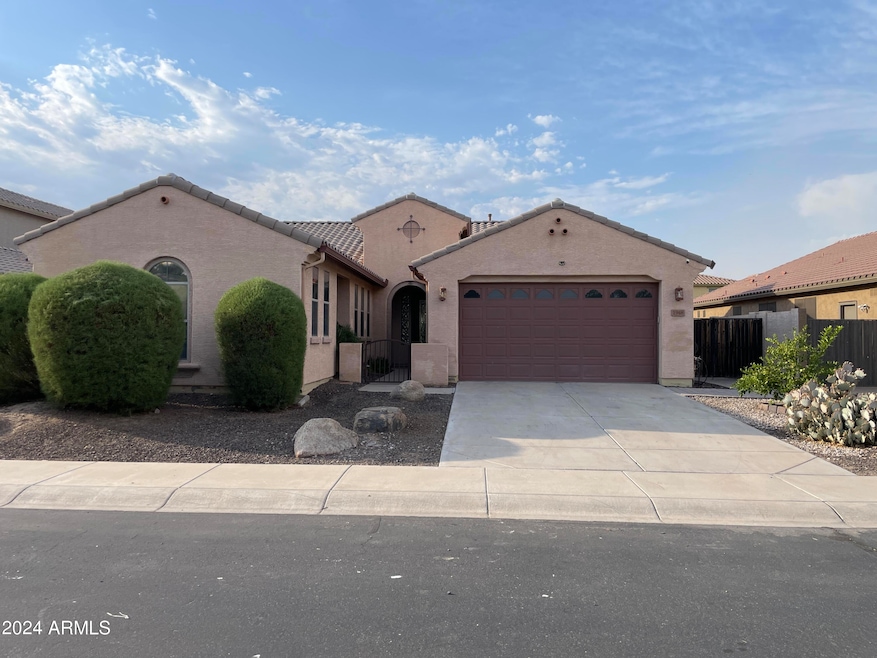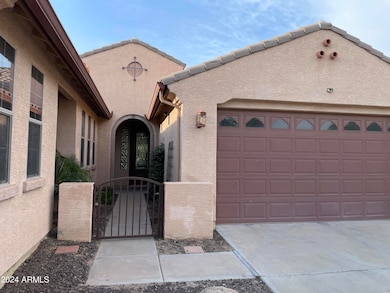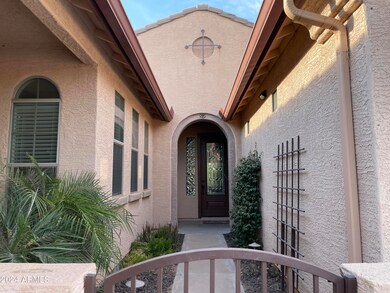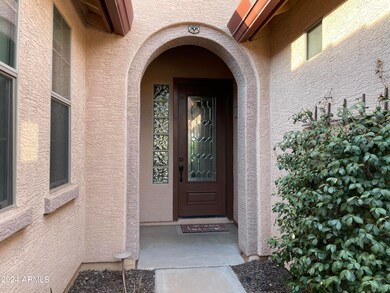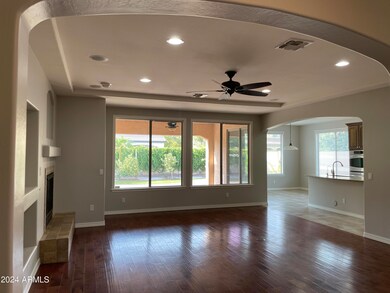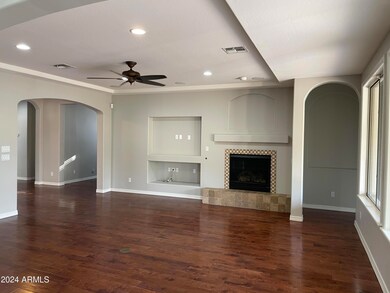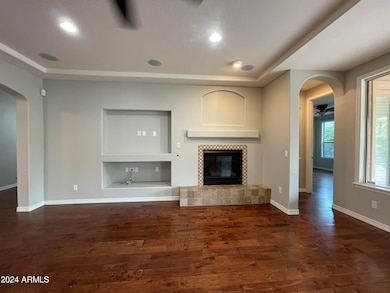
1948 E Indigo Ct Gilbert, AZ 85298
South Gilbert NeighborhoodHighlights
- Gated Community
- Wood Flooring
- Granite Countertops
- Weinberg Gifted Academy Rated A
- Santa Barbara Architecture
- Private Yard
About This Home
As of October 2024This beautiful single story home in a popular gated community offers an excellent floor plan with beautiful wood floors throughout the whole house. The great room, gourmet kitchen and dining room flow so well together. Split Master suite with private bath, walk-in closet & separate exit to the backyard. Opposite the great room, find an open office/den, guest bathroom, 2 large bedrooms and an additional flex space perfect for children play space, exercise room, media room or game room. The options are yours! The north facing backyard has a covered patio with extended pavers and putting green with little maintenance. Don't miss this gem.
Home Details
Home Type
- Single Family
Est. Annual Taxes
- $2,879
Year Built
- Built in 2007
Lot Details
- 7,802 Sq Ft Lot
- Desert faces the front of the property
- Cul-De-Sac
- Block Wall Fence
- Artificial Turf
- Front and Back Yard Sprinklers
- Sprinklers on Timer
- Private Yard
HOA Fees
- $148 Monthly HOA Fees
Parking
- 2 Car Direct Access Garage
- Garage Door Opener
Home Design
- Santa Barbara Architecture
- Roof Updated in 2021
- Wood Frame Construction
- Tile Roof
- Stucco
Interior Spaces
- 2,352 Sq Ft Home
- 1-Story Property
- Ceiling height of 9 feet or more
- Ceiling Fan
- Double Pane Windows
- Living Room with Fireplace
- Security System Owned
Kitchen
- Eat-In Kitchen
- Breakfast Bar
- Gas Cooktop
- Built-In Microwave
- Kitchen Island
- Granite Countertops
Flooring
- Wood
- Tile
Bedrooms and Bathrooms
- 3 Bedrooms
- Primary Bathroom is a Full Bathroom
- 2 Bathrooms
- Dual Vanity Sinks in Primary Bathroom
- Bathtub With Separate Shower Stall
Schools
- Weinberg Elementary School
- Willie & Coy Payne Jr. High Middle School
- Perry High School
Utilities
- Refrigerated Cooling System
- Heating System Uses Natural Gas
- Water Softener
- High Speed Internet
- Cable TV Available
Additional Features
- No Interior Steps
- Covered patio or porch
Listing and Financial Details
- Tax Lot 155
- Assessor Parcel Number 304-71-276
Community Details
Overview
- Association fees include ground maintenance
- Desert Vista Communi Association, Phone Number (480) 573-8999
- Built by Maracay
- San Tan Estates Legend Ridge Subdivision
Recreation
- Community Playground
- Bike Trail
Security
- Gated Community
Map
Home Values in the Area
Average Home Value in this Area
Property History
| Date | Event | Price | Change | Sq Ft Price |
|---|---|---|---|---|
| 10/11/2024 10/11/24 | Sold | $645,000 | -0.6% | $274 / Sq Ft |
| 08/17/2024 08/17/24 | Price Changed | $649,000 | -3.0% | $276 / Sq Ft |
| 07/13/2024 07/13/24 | For Sale | $669,000 | +54.9% | $284 / Sq Ft |
| 07/29/2020 07/29/20 | Sold | $432,000 | -1.6% | $184 / Sq Ft |
| 07/01/2020 07/01/20 | Pending | -- | -- | -- |
| 06/16/2020 06/16/20 | Price Changed | $439,000 | -1.3% | $187 / Sq Ft |
| 06/02/2020 06/02/20 | For Sale | $445,000 | +30.9% | $189 / Sq Ft |
| 10/28/2016 10/28/16 | Sold | $340,000 | -2.6% | $145 / Sq Ft |
| 09/06/2016 09/06/16 | For Sale | $349,000 | -- | $148 / Sq Ft |
Tax History
| Year | Tax Paid | Tax Assessment Tax Assessment Total Assessment is a certain percentage of the fair market value that is determined by local assessors to be the total taxable value of land and additions on the property. | Land | Improvement |
|---|---|---|---|---|
| 2025 | $2,942 | $38,305 | -- | -- |
| 2024 | $2,879 | $36,481 | -- | -- |
| 2023 | $2,879 | $48,750 | $9,750 | $39,000 |
| 2022 | $2,779 | $35,880 | $7,170 | $28,710 |
| 2021 | $2,906 | $34,070 | $6,810 | $27,260 |
| 2020 | $2,891 | $32,270 | $6,450 | $25,820 |
| 2019 | $2,780 | $30,410 | $6,080 | $24,330 |
| 2018 | $2,688 | $28,980 | $5,790 | $23,190 |
| 2017 | $2,516 | $27,820 | $5,560 | $22,260 |
| 2016 | $2,427 | $27,780 | $5,550 | $22,230 |
| 2015 | $2,344 | $26,670 | $5,330 | $21,340 |
Mortgage History
| Date | Status | Loan Amount | Loan Type |
|---|---|---|---|
| Open | $580,435 | New Conventional | |
| Previous Owner | $345,600 | New Conventional | |
| Previous Owner | $323,000 | New Conventional | |
| Previous Owner | $211,000 | New Conventional | |
| Previous Owner | $190,056 | FHA | |
| Previous Owner | $405,287 | New Conventional |
Deed History
| Date | Type | Sale Price | Title Company |
|---|---|---|---|
| Warranty Deed | $645,000 | Blueink Title Agency Llc | |
| Warranty Deed | -- | None Listed On Document | |
| Warranty Deed | $432,000 | Millennium Title Agency | |
| Warranty Deed | $340,000 | Fidelity Natl Title Agency I | |
| Warranty Deed | $195,000 | First American Title Ins Co | |
| Special Warranty Deed | $405,287 | First American Title Ins Co |
Similar Homes in the area
Source: Arizona Regional Multiple Listing Service (ARMLS)
MLS Number: 6730913
APN: 304-71-276
- 1737 E Azalea Dr
- 1695 E Mia Ln
- 1694 E Mia Ln
- 5039 S 158th St
- 5281 S Red Rock St
- 1516 E Azalea Dr
- 5471 S Red Rock St
- 000000 S 153rd Way
- 2443 E Ficus Way
- 21820 S Greenfield Rd Unit H
- 2484 E Lodgepole Dr
- 5502 S Pico St
- 2541 E Carob Dr
- 2553 E Carob Dr
- 2260 E Plum St Unit 3
- 2483 E Narrowleaf Dr
- 5548 S Granite St
- 2585 E Carob Dr
- 2090 E Coconino Ct
- 2535 E Thornton Ct
