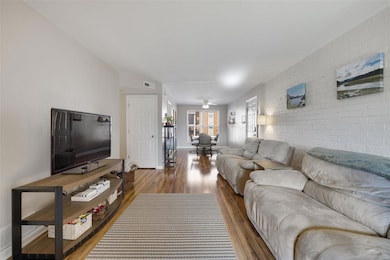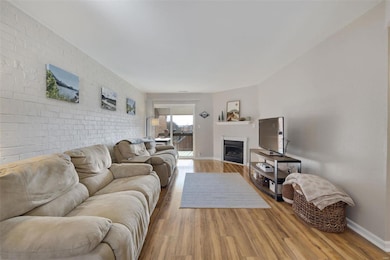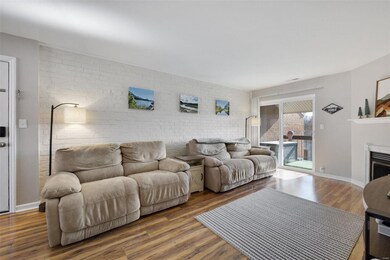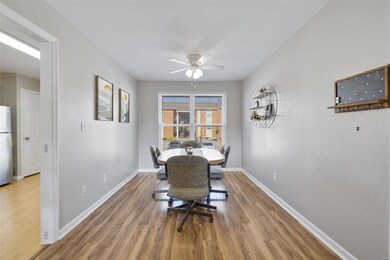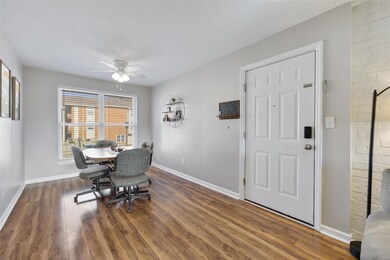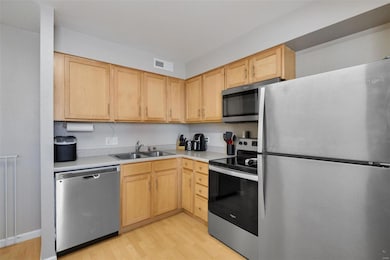
1948 Greenglen Dr Unit 302 Saint Louis, MO 63122
Estimated payment $1,474/month
Highlights
- Fitness Center
- In Ground Pool
- Traditional Architecture
- George R. Robinson Elementary School Rated A-
- Clubhouse
- Wood Flooring
About This Home
Welcome to your new Kirkwood retreat!! This spacious 2 bedroom, 2 full bathroom condo is in the perfect location. You will love the open concept living and dining room with the white brick wall. The fireplace is a gorgeous feature in the large living room. The large kitchen is perfect for entertaining! You will love the windows throughout bringing in great natural light throughout. The guest bedroom has a great closet with built in shelving. Washer and dryer set stay with the unit! You will love the private deck. The primary bedroom has an attached full bathroom and great walk in closet! Come by and check out this great condo and buy a new home for the new year. This condo is FHA loan approved!
Property Details
Home Type
- Condominium
Est. Annual Taxes
- $1,708
Year Built
- Built in 1967
HOA Fees
- $393 Monthly HOA Fees
Home Design
- Traditional Architecture
- Brick Exterior Construction
Interior Spaces
- 992 Sq Ft Home
- 3-Story Property
- Gas Fireplace
- Sliding Doors
- Six Panel Doors
- Wood Flooring
Kitchen
- Microwave
- Dishwasher
- Disposal
Bedrooms and Bathrooms
- 2 Bedrooms
- 2 Full Bathrooms
Parking
- Guest Parking
- Additional Parking
- Off-Street Parking
Schools
- George R. Robinson Elem. Elementary School
- Nipher Middle School
- Kirkwood Sr. High School
Additional Features
- In Ground Pool
- Forced Air Heating System
Listing and Financial Details
- Assessor Parcel Number 24O-34-2250
Community Details
Overview
- Association fees include clubhouse, some insurance, ground maintenance, pool, sewer, snow removal, trash, water
- 218 Units
Amenities
- Clubhouse
Recreation
- Tennis Courts
- Fitness Center
- Trails
Map
Home Values in the Area
Average Home Value in this Area
Tax History
| Year | Tax Paid | Tax Assessment Tax Assessment Total Assessment is a certain percentage of the fair market value that is determined by local assessors to be the total taxable value of land and additions on the property. | Land | Improvement |
|---|---|---|---|---|
| 2023 | $1,682 | $27,450 | $7,540 | $19,910 |
| 2022 | $1,508 | $22,970 | $8,280 | $14,690 |
| 2021 | $1,488 | $22,970 | $8,280 | $14,690 |
| 2020 | $1,319 | $19,570 | $6,780 | $12,790 |
| 2019 | $1,323 | $19,570 | $6,780 | $12,790 |
| 2018 | $1,325 | $17,310 | $5,190 | $12,120 |
| 2017 | $1,323 | $17,310 | $5,190 | $12,120 |
| 2016 | $1,238 | $16,320 | $3,020 | $13,300 |
| 2015 | $1,232 | $16,320 | $3,020 | $13,300 |
| 2014 | $1,293 | $16,760 | $7,350 | $9,410 |
Property History
| Date | Event | Price | Change | Sq Ft Price |
|---|---|---|---|---|
| 03/13/2025 03/13/25 | Price Changed | $168,500 | -0.3% | $170 / Sq Ft |
| 01/05/2025 01/05/25 | For Sale | $169,000 | 0.0% | $170 / Sq Ft |
| 12/21/2024 12/21/24 | Pending | -- | -- | -- |
| 12/13/2024 12/13/24 | Price Changed | $169,000 | -0.6% | $170 / Sq Ft |
| 12/06/2024 12/06/24 | For Sale | $170,000 | +6.3% | $171 / Sq Ft |
| 12/03/2024 12/03/24 | Off Market | -- | -- | -- |
| 06/30/2023 06/30/23 | Sold | -- | -- | -- |
| 05/07/2023 05/07/23 | Pending | -- | -- | -- |
| 05/04/2023 05/04/23 | For Sale | $159,999 | +8.1% | $161 / Sq Ft |
| 10/08/2021 10/08/21 | Sold | -- | -- | -- |
| 10/05/2021 10/05/21 | Pending | -- | -- | -- |
| 08/27/2021 08/27/21 | Price Changed | $148,000 | -1.3% | $149 / Sq Ft |
| 07/23/2021 07/23/21 | Price Changed | $149,900 | -3.3% | $151 / Sq Ft |
| 07/02/2021 07/02/21 | For Sale | $155,000 | -- | $156 / Sq Ft |
Deed History
| Date | Type | Sale Price | Title Company |
|---|---|---|---|
| Warranty Deed | -- | Freedom Title | |
| Warranty Deed | -- | -- | |
| Warranty Deed | $145,000 | Investors Title Co Clayton | |
| Warranty Deed | $143,000 | Pulaski Title Company |
Mortgage History
| Date | Status | Loan Amount | Loan Type |
|---|---|---|---|
| Open | $150,300 | New Conventional | |
| Previous Owner | $150,220 | VA | |
| Previous Owner | $96,100 | New Conventional | |
| Previous Owner | $105,000 | Unknown |
Similar Homes in Saint Louis, MO
Source: MARIS MLS
MLS Number: MAR24074285
APN: 24O-34-2250
- 1966 Hunting Lake Ct Unit 302
- 1996 Greenglen Dr Unit 103
- 1926 Greenpoint Dr
- 1963 Greenpoint Dr Unit 303
- 1934 Greenpoint Dr Unit 304
- 1932 Greenglen Dr Unit 303
- 1920 Hunting Lake Ct Unit 202
- 1984 Greenglen Dr Unit 202
- 1929 Greenpoint Dr Unit 301
- 2014 Greenglen Dr Unit 101
- 622 Edna Ave
- 1925 W Woodbine Ave
- 436 Emmerson Ave
- 2013 Lily Ave
- 2017 Lily Ave
- 2021 Lily Ave
- 2025 Lily Ave
- 2033 Lily Ave
- 496 Highland Ave
- 2037 Lily Ave

