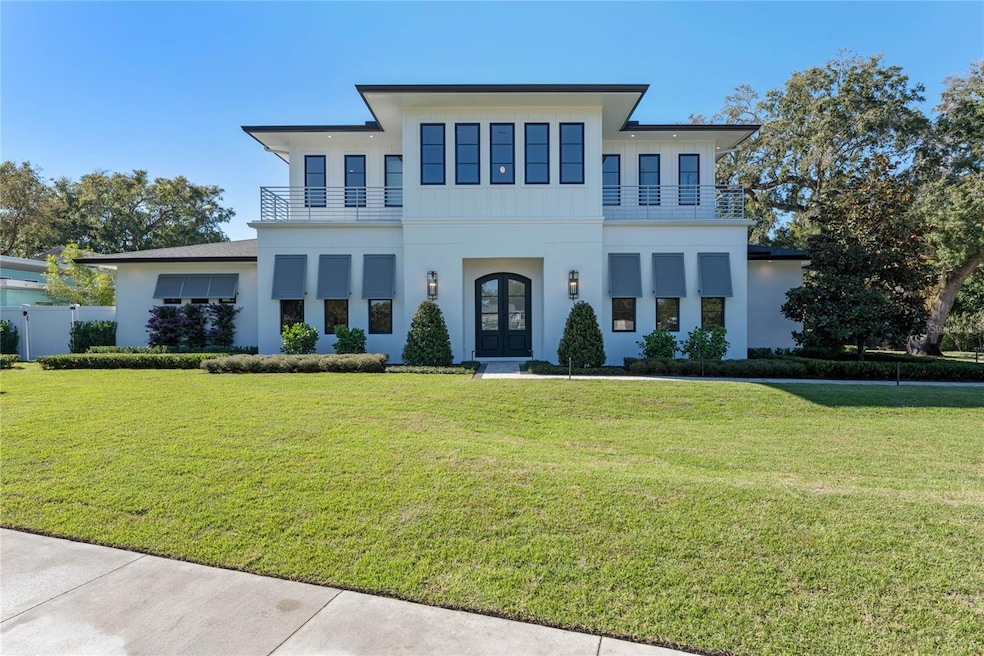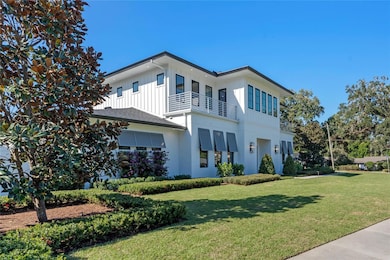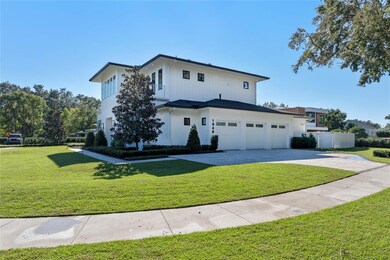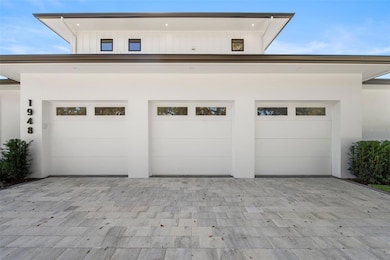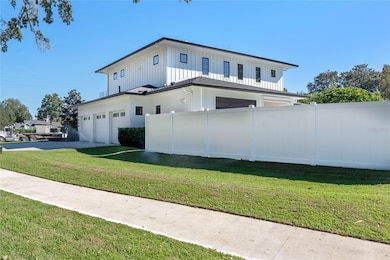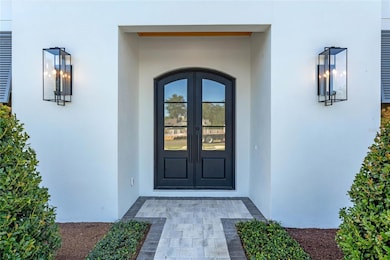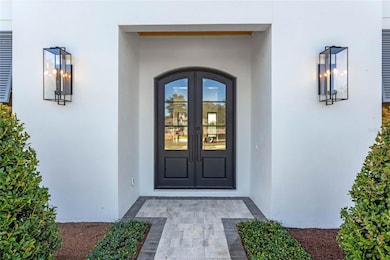
1948 Rowena Ave Orlando, FL 32803
Estimated payment $19,390/month
Highlights
- New Construction
- In Ground Pool
- Bamboo Trees
- Audubon Park School Rated A-
- Open Floorplan
- Deck
About This Home
Welcome Home! This Modern Coastal new construction from FG Schaub Custom Homes is a 4,790-SF masterpiece complete with 5 bedrooms, an office, 5 full bathrooms, 3 half bathrooms, and so much more! No expense was spared on the quality and meticulous design of this stunning, new construction, two-story residence, boasting unwavering attention to detail and only the finest features and finishes throughout. A grand entrance beckons with a Handcrafted Iron front door that alternates from clear glass to frosted with the push of a remote button. A guest suite to the right of the entryway offers a comfortable and private retreat for guests that features an ensuite bathroom and walk-in closet. To the left of the entryway is a half bathroom and an office space allowing for privacy in a professional, home setting. Saunter into the spacious and open great room and soak in a beautiful view of the outdoor oasis and sparkling pool through the eight foot Anderson windows. This comfortable and welcoming room is the ideal place for relaxing with family and friends or for entertaining by the custom tiled, electric fireplace. For the home chef, the gourmet kitchen boasts a sleek Thermador appliance package with a microwave, coffee maker, range, custom hood, refrigerator, freezer and dishwasher. The walk in pantry offers extensive storage space, and the large center island has room for all to gather and flows beautifully into the great room.The exceptionally designed nearby primary retreat is the epitome of luxury featuring a large custom designed closet complete with a stackable washer and dryer, and a spa-like bathroom adorned with gorgeous accents. With separate vanities, a spacious shower with body spa and rain head, and freestanding soaking tub, this space offers the ultimate in stress relief. The upper level of this spectacular home contains three bedrooms, each with its own bathroom and large walk-in closet. All of the upstairs bedrooms are centered around a large activity room, which is ideal for spending movie night with family and friends, as a play area, game room or for cuddling up with your favorite book complete with a wet bar and dueling balconies. An additional powder room upstairs is conveniently next to the full-sized laundry room. Back downstairs, head outside through the accordion door in the great room to enter the transitional room with a ductless split, electric roll-away screens, pool bathroom and a full summer kitchen. The pool area is an entertainer's dream with a spacious Travertine paver deck, outdoor shower, and a firepit designed for late nights unwinding under the stars. An oversized 3-car garage with EV wiring provides ample vehicle space finished with epoxy floors and eye catching Get Lit LED lighting on the ceiling. Revel in the finishing touch of lush landscaping adorning this large corner lot property, making this an absolute dream destination with enviable curb appeal. Conveniently straddling the Orlando / Winter Park border, offering easy access to an array of boutiques, coffee shops, restaurants, events and farmers markets. Zoned for Audubon K-8 & Winter Park High!!
Home Details
Home Type
- Single Family
Est. Annual Taxes
- $5,665
Year Built
- Built in 2024 | New Construction
Lot Details
- 0.41 Acre Lot
- East Facing Home
- Vinyl Fence
- Corner Lot
- Oversized Lot
- Irrigation Equipment
- Bamboo Trees
- Property is zoned R-1AA
Parking
- 3 Car Attached Garage
- Parking Pad
- Electric Vehicle Home Charger
- Side Facing Garage
- Garage Door Opener
- Driveway
Home Design
- Bi-Level Home
- Slab Foundation
- Frame Construction
- Shingle Roof
- Cement Siding
- Block Exterior
- Stucco
Interior Spaces
- 4,790 Sq Ft Home
- Open Floorplan
- Wet Bar
- Built-In Features
- Bar Fridge
- Crown Molding
- Tray Ceiling
- High Ceiling
- Ceiling Fan
- Electric Fireplace
- Double Pane Windows
- Insulated Windows
- Great Room
- Living Room with Fireplace
- Combination Dining and Living Room
- Home Office
- Loft
Kitchen
- Walk-In Pantry
- Range with Range Hood
- Microwave
- Freezer
- Dishwasher
- Solid Surface Countertops
- Solid Wood Cabinet
- Disposal
Flooring
- Engineered Wood
- Tile
Bedrooms and Bathrooms
- 5 Bedrooms
- Primary Bedroom on Main
- En-Suite Bathroom
- Walk-In Closet
Laundry
- Laundry Room
- Dryer
- Washer
Eco-Friendly Details
- Energy-Efficient Windows
- Energy-Efficient HVAC
- Energy-Efficient Lighting
- Energy-Efficient Insulation
Pool
- In Ground Pool
- Gunite Pool
- Saltwater Pool
- Pool Deck
- Outdoor Shower
- Outside Bathroom Access
- Pool Tile
- Pool Lighting
Outdoor Features
- Balcony
- Deck
- Enclosed patio or porch
- Outdoor Kitchen
- Exterior Lighting
- Outdoor Grill
- Rain Gutters
- Private Mailbox
Schools
- Audubon Park K8 Elementary School
- Audubon Park K-8 Middle School
- Winter Park High School
Utilities
- Central Heating and Cooling System
- Thermostat
- Propane
- Tankless Water Heater
- Gas Water Heater
- Septic Tank
- High Speed Internet
- Cable TV Available
Community Details
- No Home Owners Association
- Built by FG Schaub Custom Homes
- Merritt Park Subdivision, Rowena Floorplan
Listing and Financial Details
- Home warranty included in the sale of the property
- Visit Down Payment Resource Website
- Tax Lot 82
- Assessor Parcel Number 18-22-30-5596-00-820
Map
Home Values in the Area
Average Home Value in this Area
Tax History
| Year | Tax Paid | Tax Assessment Tax Assessment Total Assessment is a certain percentage of the fair market value that is determined by local assessors to be the total taxable value of land and additions on the property. | Land | Improvement |
|---|---|---|---|---|
| 2024 | $12,272 | $240,000 | $240,000 | -- |
| 2023 | $12,272 | $775,169 | $240,000 | $535,169 |
| 2022 | $5,665 | $387,942 | $0 | $0 |
| 2021 | $5,584 | $376,643 | $0 | $0 |
| 2020 | $5,320 | $371,443 | $0 | $0 |
| 2019 | $5,482 | $363,092 | $0 | $0 |
| 2018 | $5,440 | $356,322 | $216,000 | $140,322 |
| 2017 | $5,429 | $352,553 | $216,000 | $136,553 |
| 2016 | $3,346 | $224,036 | $216,000 | $8,036 |
| 2015 | $5,057 | $317,660 | $216,000 | $101,660 |
| 2014 | $5,255 | $393,683 | $216,000 | $177,683 |
Property History
| Date | Event | Price | Change | Sq Ft Price |
|---|---|---|---|---|
| 04/24/2025 04/24/25 | Price Changed | $3,395,900 | -1.6% | $709 / Sq Ft |
| 11/29/2024 11/29/24 | For Sale | $3,450,000 | -- | $720 / Sq Ft |
Deed History
| Date | Type | Sale Price | Title Company |
|---|---|---|---|
| Warranty Deed | $390,800 | None Listed On Document | |
| Warranty Deed | $799,000 | Innovative Title | |
| Interfamily Deed Transfer | -- | Attorney |
Similar Homes in Orlando, FL
Source: Stellar MLS
MLS Number: O6258640
APN: 30-2218-5596-00-820
- 2222 Lakeside Dr
- 1849 Oak Ln
- 1436 Georgia Blvd
- 1830 Lake Sue Dr
- 1532 Lake Shore Dr
- 2518 Boyd Ave
- 1901 Lake Sue Dr
- 1431 N Hampton Ave
- 2379 Forrest Rd
- 2424 Shrewsbury Rd
- 2505 Norfolk Rd
- 1806 Janice Ave
- 1800 Wycliff Dr
- 2320 Janice Ave
- 1615 Cole Rd
- 2614 Parkland Dr
- 1316 N Bumby Ave
- 1410 Altaloma Ave
- 2171 Forrest Rd
- 1412 Nebraska St
