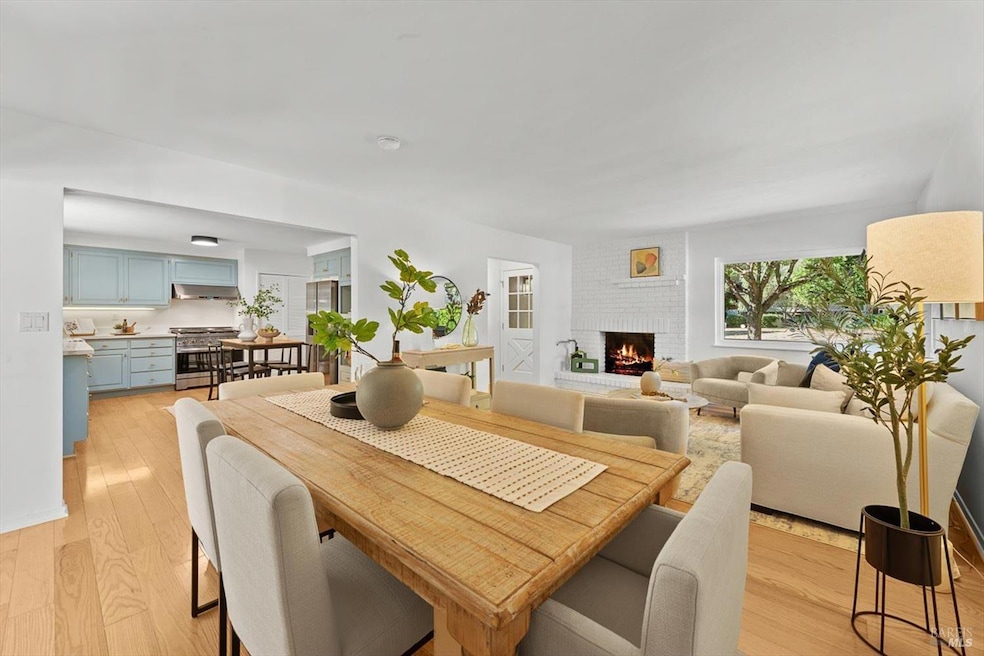
1948 Vineyard Ave Saint Helena, CA 94574
Highlights
- Engineered Wood Flooring
- Attic
- Living Room with Attached Deck
- Saint Helena Elementary School Rated A-
- Bonus Room
- Window or Skylight in Bathroom
About This Home
As of August 2024Discover your dream home in the heart of St. Helena, nestled on the west side of Hwy 29. This charming 3 BD, 2 BA residence offers a perfect blend of comfort & convenience. With 1633 SQ FT of living space, with a detached multifunctional bonus area, this property is ideal for those seeking a cozy yet versatile home. The main house features fresh paint inside & out, newly updated bathrooms & kitchen, complete with new countertops, sink, faucet, & stainless steel appliances, including a 36 gas range. The kitchen & dining room open to a covered patio, perfect for outdoor dining & entertaining. The backyard is a gardener's delight, boasting apple, orange, & pomegranate trees. While the low-maintenance front yard ensures you have more time to enjoy the beauty of your surroundings. The property includes a one-car carport & a detached one-car garage for ample storage. Located near the end of a cul-de-sac, this home is just a short walk from downtown St. Helena's shopping, restaurants, & wineries. Proximity to Crane Park, Schools, & Hwy 29 access make this an ideal location for families & commuters alike. Experience the best of Napa Valley living in this beautifully updated home, perfect for entertaining & everyday living. Don't miss the opportunity to make this house your new home
Home Details
Home Type
- Single Family
Est. Annual Taxes
- $10,015
Year Built
- Built in 1961 | Remodeled
Lot Details
- 6,852 Sq Ft Lot
- Street terminates at a dead end
- Wood Fence
- Back Yard Fenced
- Landscaped
- Front Yard Sprinklers
Parking
- 1 Car Detached Garage
- 2 Open Parking Spaces
- 1 Carport Space
Home Design
- Composition Roof
Interior Spaces
- 1,633 Sq Ft Home
- 1-Story Property
- Wood Burning Fireplace
- Brick Fireplace
- Living Room with Fireplace
- Living Room with Attached Deck
- Combination Dining and Living Room
- Bonus Room
- Attic
Kitchen
- Free-Standing Gas Range
- Range Hood
- Dishwasher
- Quartz Countertops
- Disposal
Flooring
- Engineered Wood
- Vinyl
Bedrooms and Bathrooms
- 3 Bedrooms
- Bathroom on Main Level
- 2 Full Bathrooms
- Dual Sinks
- Bathtub with Shower
- Window or Skylight in Bathroom
Laundry
- Laundry Room
- Dryer
- Washer
Home Security
- Carbon Monoxide Detectors
- Fire and Smoke Detector
Outdoor Features
- Covered Deck
- Patio
Utilities
- Central Heating and Cooling System
- Heating System Uses Gas
- Natural Gas Connected
- Gas Water Heater
- Internet Available
- Cable TV Available
Listing and Financial Details
- Assessor Parcel Number 009-411-014-000
Map
Home Values in the Area
Average Home Value in this Area
Property History
| Date | Event | Price | Change | Sq Ft Price |
|---|---|---|---|---|
| 08/12/2024 08/12/24 | Sold | $1,300,000 | +8.4% | $796 / Sq Ft |
| 07/28/2024 07/28/24 | Pending | -- | -- | -- |
| 07/19/2024 07/19/24 | For Sale | $1,199,000 | -- | $734 / Sq Ft |
Tax History
| Year | Tax Paid | Tax Assessment Tax Assessment Total Assessment is a certain percentage of the fair market value that is determined by local assessors to be the total taxable value of land and additions on the property. | Land | Improvement |
|---|---|---|---|---|
| 2023 | $10,015 | $918,583 | $638,584 | $279,999 |
| 2022 | $9,514 | $900,572 | $626,063 | $274,509 |
| 2021 | $9,389 | $882,915 | $613,788 | $269,127 |
| 2020 | $9,295 | $873,863 | $607,495 | $266,368 |
| 2019 | $9,134 | $856,730 | $595,584 | $261,146 |
| 2018 | $8,987 | $839,932 | $583,906 | $256,026 |
| 2017 | $8,818 | $823,463 | $572,457 | $251,006 |
| 2016 | $8,624 | $807,318 | $561,233 | $246,085 |
| 2015 | $4,417 | $415,614 | $230,187 | $185,427 |
| 2014 | $4,373 | $407,473 | $225,678 | $181,795 |
Mortgage History
| Date | Status | Loan Amount | Loan Type |
|---|---|---|---|
| Previous Owner | $195,000 | No Value Available |
Deed History
| Date | Type | Sale Price | Title Company |
|---|---|---|---|
| Grant Deed | $1,300,000 | Placer Title | |
| Grant Deed | -- | None Listed On Document | |
| Grant Deed | -- | None Listed On Document | |
| Grant Deed | -- | None Listed On Document | |
| Interfamily Deed Transfer | -- | -- | |
| Grant Deed | $325,000 | First American Title Co | |
| Grant Deed | $245,000 | Napa Land Title Company | |
| Trustee Deed | $247,500 | -- |
Similar Homes in Saint Helena, CA
Source: Bay Area Real Estate Information Services (BAREIS)
MLS Number: 324053382
APN: 009-411-014
- 1747 Scott St
- 1628 Hillview Place
- 1629 Hillview Place
- 1636 Scott St
- 1325 Hillview Place
- 1317 Hillview Place
- 1536 Madrona Ave
- 2225 Palmer Dr
- 1335 Madrona Ave
- 1467 Kearney St
- 1430 Stockton St
- 1477 Oak Ave
- 999 Pratt Ave
- 1777 Adams St
- 1726 Crinella Dr
- 1310 Hudson Ave
- 0 Madrona Ave Unit 325002114
- 1243 Stockton St
- 1664 Spring St
- 1503 Tainter St
