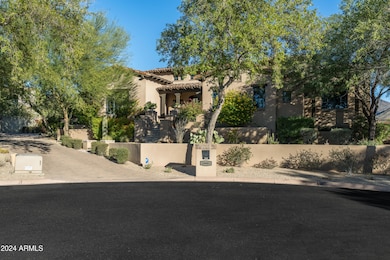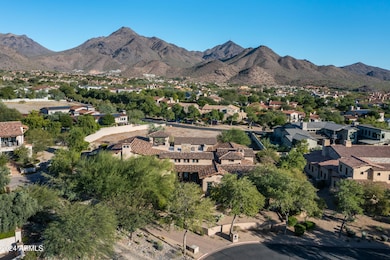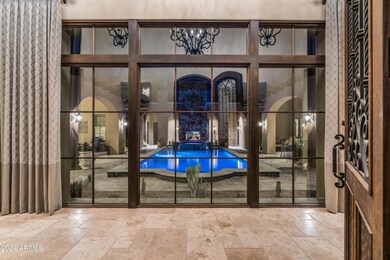
19481 N 98th Place Scottsdale, AZ 85255
DC Ranch NeighborhoodEstimated payment $33,639/month
Highlights
- Golf Course Community
- Gated with Attendant
- 0.64 Acre Lot
- Copper Ridge School Rated A
- Heated Spa
- Mountain View
About This Home
Welcome to this stunning luxury home located in the prestigious Silverleaf community of Scottsdale. This immaculate residence boasts high-end finishes and breathtaking desert views, creating the perfect retreat for those seeking elegance and comfort. The spacious open floor plan is ideal for entertaining, with a gourmet kitchen featuring top-of-the-line appliances and a grand living area that opens up to a beautiful outdoor oasis complete with a sparkling pool and spa connected to a large man cave! The master suite is a true sanctuary, offering a private patio overlooking the picturesque landscape. With designer touches throughout and proximity to world-class amenities, this exquisite home truly embodies sophistication in one of Scottsdale's most coveted neighborhoods.
Home Details
Home Type
- Single Family
Est. Annual Taxes
- $14,333
Year Built
- Built in 2015
Lot Details
- 0.64 Acre Lot
- Cul-De-Sac
- Private Streets
- Desert faces the front and back of the property
- Wrought Iron Fence
- Block Wall Fence
- Misting System
- Front and Back Yard Sprinklers
- Sprinklers on Timer
- Private Yard
HOA Fees
- $636 Monthly HOA Fees
Parking
- 3 Car Garage
Home Design
- Santa Barbara Architecture
- Wood Frame Construction
- Tile Roof
- Stone Exterior Construction
- Stucco
Interior Spaces
- 5,587 Sq Ft Home
- 2-Story Property
- Vaulted Ceiling
- Ceiling Fan
- Gas Fireplace
- Double Pane Windows
- Family Room with Fireplace
- 3 Fireplaces
- Mountain Views
- Security System Owned
Kitchen
- Eat-In Kitchen
- Built-In Microwave
- Kitchen Island
- Granite Countertops
Flooring
- Wood
- Stone
- Tile
Bedrooms and Bathrooms
- 4 Bedrooms
- Primary Bedroom on Main
- Fireplace in Primary Bedroom
- Primary Bathroom is a Full Bathroom
- 4.5 Bathrooms
- Dual Vanity Sinks in Primary Bathroom
- Hydromassage or Jetted Bathtub
- Bathtub With Separate Shower Stall
Accessible Home Design
- Accessible Hallway
- No Interior Steps
Pool
- Heated Spa
- Heated Pool
- Pool Pump
Outdoor Features
- Balcony
- Outdoor Fireplace
- Fire Pit
- Outdoor Storage
- Built-In Barbecue
Schools
- Copper Ridge Elementary School
- Copper Ridge Middle School
- Chaparral High School
Utilities
- Cooling Available
- Heating unit installed on the ceiling
- Heating System Uses Natural Gas
- High Speed Internet
Listing and Financial Details
- Tax Lot 3623
- Assessor Parcel Number 217-68-366
Community Details
Overview
- Association fees include ground maintenance, street maintenance
- Dc Ranch Association, Phone Number (480) 513-1500
- Built by Fratantoni Luxury Estates
- Silverleaf At Dc Ranch Subdivision
Amenities
- Clubhouse
- Recreation Room
Recreation
- Golf Course Community
- Tennis Courts
- Community Playground
- Heated Community Pool
- Bike Trail
Security
- Gated with Attendant
Map
Home Values in the Area
Average Home Value in this Area
Tax History
| Year | Tax Paid | Tax Assessment Tax Assessment Total Assessment is a certain percentage of the fair market value that is determined by local assessors to be the total taxable value of land and additions on the property. | Land | Improvement |
|---|---|---|---|---|
| 2025 | $14,333 | $200,255 | -- | -- |
| 2024 | $13,992 | $190,719 | -- | -- |
| 2023 | $13,992 | $306,670 | $61,330 | $245,340 |
| 2022 | $13,286 | $252,960 | $50,590 | $202,370 |
| 2021 | $14,103 | $255,270 | $51,050 | $204,220 |
| 2020 | $13,985 | $229,130 | $45,820 | $183,310 |
| 2019 | $13,521 | $219,550 | $43,910 | $175,640 |
| 2018 | $13,119 | $215,760 | $43,150 | $172,610 |
| 2017 | $12,595 | $193,070 | $38,610 | $154,460 |
| 2016 | $12,293 | $169,850 | $33,970 | $135,880 |
| 2015 | $3,434 | $57,520 | $57,520 | $0 |
Property History
| Date | Event | Price | Change | Sq Ft Price |
|---|---|---|---|---|
| 04/11/2025 04/11/25 | Price Changed | $5,699,000 | -3.4% | $1,020 / Sq Ft |
| 03/17/2025 03/17/25 | Price Changed | $5,899,000 | -0.8% | $1,056 / Sq Ft |
| 01/27/2025 01/27/25 | Price Changed | $5,949,000 | -0.8% | $1,065 / Sq Ft |
| 11/15/2024 11/15/24 | For Sale | $5,995,000 | -- | $1,073 / Sq Ft |
Deed History
| Date | Type | Sale Price | Title Company |
|---|---|---|---|
| Interfamily Deed Transfer | -- | None Available | |
| Cash Sale Deed | $260,000 | First American Title Ins Co | |
| Trustee Deed | $522,600 | None Available | |
| Interfamily Deed Transfer | -- | Capital Title Agency Inc | |
| Interfamily Deed Transfer | -- | Lawyers Title Ins | |
| Special Warranty Deed | $625,000 | Lawyers Title Of Arizona Inc |
Mortgage History
| Date | Status | Loan Amount | Loan Type |
|---|---|---|---|
| Open | $442,000 | Credit Line Revolving | |
| Open | $1,732,000 | Adjustable Rate Mortgage/ARM | |
| Closed | $930,000 | Adjustable Rate Mortgage/ARM | |
| Closed | $1,400,000 | VA | |
| Previous Owner | $200,000 | Unknown | |
| Previous Owner | $70,000 | Unknown | |
| Previous Owner | $410,000 | Purchase Money Mortgage |
Similar Homes in the area
Source: Arizona Regional Multiple Listing Service (ARMLS)
MLS Number: 6781840
APN: 217-68-366
- 19494 N 98th Place
- 9848 E Parkside Ln
- 19452 N 98th Place
- 9926 E Kemper Way
- 10024 E Siesta Ln Unit 3219
- 9735 E Kemper Way
- 19501 N 101st St
- 18916 N 98th St Unit 3709
- 18720 N 101st St Unit 3006
- 18720 N 101st St Unit 3021
- 18720 N 101st St Unit 2017
- 18720 N 101st St Unit 2016
- 18720 N 101st St Unit 3019
- 18720 N 101st St Unit 2006
- 18720 N 101st St Unit 4019/18
- 18720 N 101st St Unit 3005
- 18720 N 101st St Unit 3016
- 18720 N 101st St Unit 3017
- 18720 N 101st St Unit 2019
- 18720 N 101st St Unit 2005






