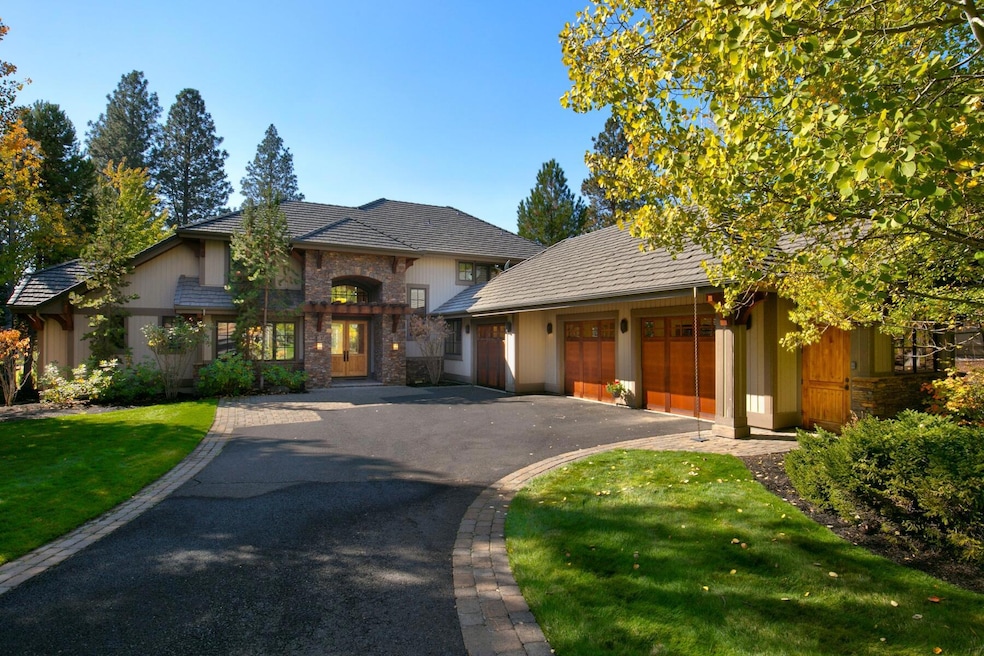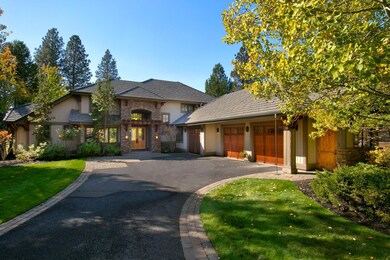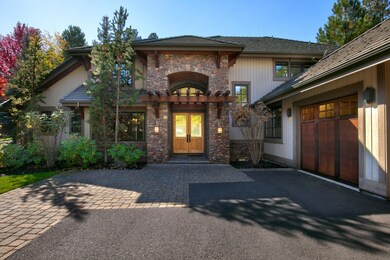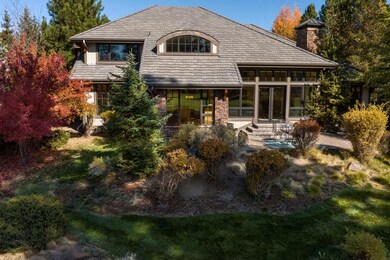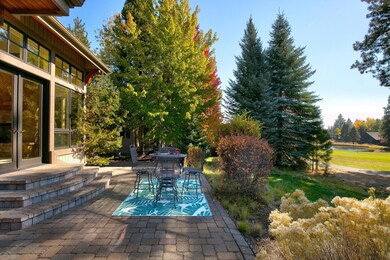
19486 Green Lakes Loop Bend, OR 97702
Century West NeighborhoodHighlights
- On Golf Course
- Fitness Center
- Gated Community
- William E. Miller Elementary School Rated A-
- Two Primary Bedrooms
- Pond View
About This Home
As of March 2025Stunning Tuscan-inspired home built by Pacwest Builders, showcases exquisite finishes & an open floor plan. Highlights include high ceilings, hardwood floors, & abundant natural light from south-facing windows. The great room boasts an impressive fireplace, while the dining area features elegant built-in cabinets. The sunny kitchen is equipped with high-quality appliances, granite counters, & ample cabinetry, plus a cozy breakfast nook. On the main level, you'll find dual primary suites. Virtual staging show decorating options. Two spacious bedrooms & a large bonus room are upstairs. The 4th bedroom, with protected balcony, serves well as an office. The property overlooks the 17th fairway of the private Broken Top golf course, providing peaceful views of open space & pond. Set on a generous .45-acre landscaped lot, the home includes an expansive rear paver patio. Oversized 3-car garage. Embrace the CO lifestyle, close proximity to Mt. Bachelor, forest trails, schools, & downtown Bend.
Last Agent to Sell the Property
Coastal Sotheby's International Realty License #200111156

Home Details
Home Type
- Single Family
Est. Annual Taxes
- $15,397
Year Built
- Built in 2004
Lot Details
- 0.45 Acre Lot
- On Golf Course
- Landscaped
- Front and Back Yard Sprinklers
- Sprinklers on Timer
- Property is zoned RS, RS
HOA Fees
- $231 Monthly HOA Fees
Parking
- 3 Car Attached Garage
- Garage Door Opener
- Driveway
Property Views
- Pond
- Golf Course
Home Design
- Stem Wall Foundation
- Frame Construction
- Tile Roof
Interior Spaces
- 3,765 Sq Ft Home
- 2-Story Property
- Open Floorplan
- Central Vacuum
- Wired For Sound
- Wired For Data
- Built-In Features
- Vaulted Ceiling
- Wood Burning Fireplace
- Double Pane Windows
- Wood Frame Window
- Great Room with Fireplace
- Dining Room
- Bonus Room
- Unfinished Basement
Kitchen
- Breakfast Area or Nook
- Double Oven
- Range with Range Hood
- Microwave
- Dishwasher
- Wine Refrigerator
- Kitchen Island
- Granite Countertops
- Tile Countertops
- Disposal
Flooring
- Wood
- Carpet
- Stone
- Tile
Bedrooms and Bathrooms
- 4 Bedrooms
- Primary Bedroom on Main
- Double Master Bedroom
- Linen Closet
- Walk-In Closet
- Jack-and-Jill Bathroom
- Double Vanity
- Hydromassage or Jetted Bathtub
- Bathtub Includes Tile Surround
Laundry
- Laundry Room
- Dryer
- Washer
Home Security
- Smart Thermostat
- Carbon Monoxide Detectors
- Fire and Smoke Detector
Accessible Home Design
- Accessible Full Bathroom
- Accessible Bedroom
- Accessible Hallway
- Accessible Doors
- Accessible Entrance
Outdoor Features
- Deck
- Patio
Schools
- William E Miller Elementary School
- Cascade Middle School
- Summit High School
Utilities
- Forced Air Zoned Heating and Cooling System
- Heating System Uses Natural Gas
- Natural Gas Connected
- Water Heater
- Phone Available
- Cable TV Available
Listing and Financial Details
- No Short Term Rentals Allowed
- Tax Lot 366
- Assessor Parcel Number 186672
Community Details
Overview
- Built by Pacwest
- Broken Top Subdivision
Amenities
- Restaurant
- Clubhouse
Recreation
- Golf Course Community
- Tennis Courts
- Pickleball Courts
- Community Playground
- Fitness Center
- Community Pool
- Park
- Trails
- Snow Removal
Security
- Security Service
- Gated Community
- Building Fire-Resistance Rating
Map
Home Values in the Area
Average Home Value in this Area
Property History
| Date | Event | Price | Change | Sq Ft Price |
|---|---|---|---|---|
| 03/25/2025 03/25/25 | Sold | $2,000,000 | -11.3% | $531 / Sq Ft |
| 02/20/2025 02/20/25 | Pending | -- | -- | -- |
| 10/21/2024 10/21/24 | For Sale | $2,255,000 | -- | $599 / Sq Ft |
Tax History
| Year | Tax Paid | Tax Assessment Tax Assessment Total Assessment is a certain percentage of the fair market value that is determined by local assessors to be the total taxable value of land and additions on the property. | Land | Improvement |
|---|---|---|---|---|
| 2024 | $15,397 | $919,560 | -- | -- |
| 2023 | $14,273 | $892,780 | $0 | $0 |
| 2022 | $13,316 | $841,540 | $0 | $0 |
| 2021 | $13,336 | $817,030 | $0 | $0 |
| 2020 | $12,652 | $817,030 | $0 | $0 |
| 2019 | $12,300 | $793,240 | $0 | $0 |
| 2018 | $11,952 | $770,140 | $0 | $0 |
| 2017 | $11,668 | $747,710 | $0 | $0 |
| 2016 | $11,130 | $725,940 | $0 | $0 |
| 2015 | $10,824 | $704,800 | $0 | $0 |
| 2014 | $10,507 | $684,280 | $0 | $0 |
Mortgage History
| Date | Status | Loan Amount | Loan Type |
|---|---|---|---|
| Open | $1,200,000 | New Conventional | |
| Previous Owner | $661,000 | Construction |
Deed History
| Date | Type | Sale Price | Title Company |
|---|---|---|---|
| Warranty Deed | $2,000,000 | None Listed On Document | |
| Warranty Deed | $1,483,268 | First Amer Title Ins Co Or | |
| Bargain Sale Deed | -- | First Amer Title Ins Co Or | |
| Warranty Deed | $199,000 | First American Title Ins Co |
Similar Homes in Bend, OR
Source: Southern Oregon MLS
MLS Number: 220191690
APN: 186672
- 19557 Green Lakes Loop
- 19591 Green Lakes Loop
- 19586 Green Lakes Loop
- 19651 Painted Ridge Loop
- 19405 Ironwood Cir
- 1828 SW Troon Ave
- 19539 Painted Ridge Loop
- 61875 Broken Top Dr Unit 1
- 61875 Broken Top Dr Unit 30
- 19421 Ironwood Cir
- 2409 NW Quinn Creek Loop
- 238 NW Outlook Vista Dr
- 2194 NW Lolo Dr
- 140 NW 17th St
- 512 NW Flagline Dr
- 2170 NW Lolo Dr
- 19372 Soda Springs Dr
- 2281 NW Lolo Dr
- 19364 Soda Springs Dr
- 19374 Rim Lake Ct
