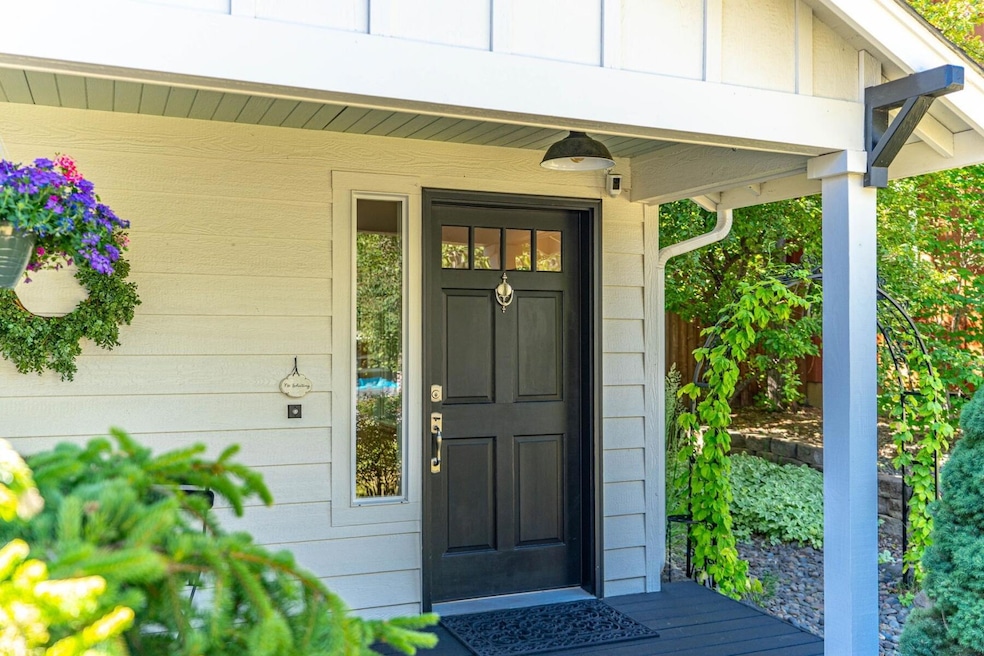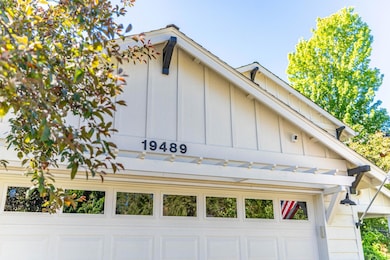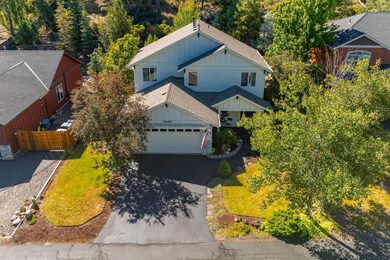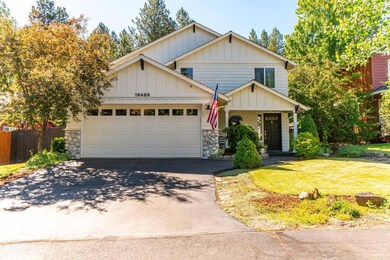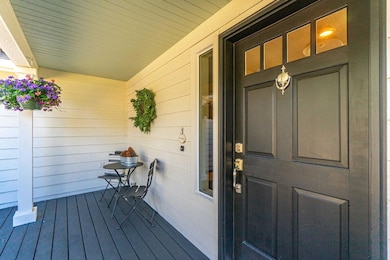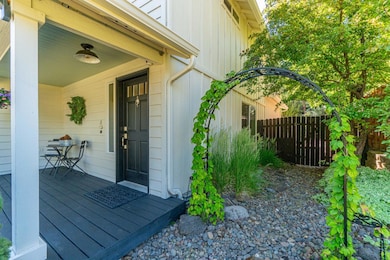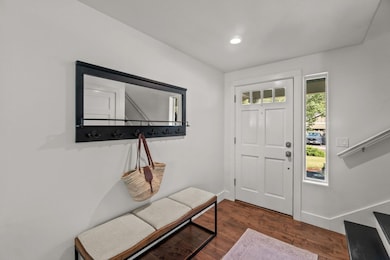
19489 Brookside Way Bend, OR 97702
Century West NeighborhoodHighlights
- Spa
- RV Access or Parking
- Deck
- William E. Miller Elementary School Rated A-
- Craftsman Architecture
- Wooded Lot
About This Home
As of November 2024This exquisite west side home is back on the market after a temporary hiatus, now priced attractively following a $40,000 reduction and a new roof installation, promising exceptional value. Nestled on a .22-acre lot shaded by pine trees, this retreat embodies stunning farmhouse aesthetics tailored for contemporary lifestyles. Positioned against a private rear yard opening to a peaceful common area surrounded by forest, the home boasts tasteful updates including wainscoting, stainless steel appliances, hardwood floors, stylish tile, custom paint, and solid surface countertops. Large windows flood the interior with natural light, showcasing serene landscape views. The open floor plan enhances spaciousness, perfect for relaxation and entertainment. Elegant lighting accents the modern design throughout.
Located minutes from downtown Bend, Drake Park, Bend Whitewater Park, and shops in the Old Mill District, it offers convenient access to grocery stores, restaurants along Galveston Corridor, and Century Drive.
Last Agent to Sell the Property
Coastal Sotheby's International Realty License #201217918

Home Details
Home Type
- Single Family
Est. Annual Taxes
- $4,156
Year Built
- Built in 2002
Lot Details
- 9,583 Sq Ft Lot
- Fenced
- Drip System Landscaping
- Rock Outcropping
- Native Plants
- Sloped Lot
- Front and Back Yard Sprinklers
- Wooded Lot
- Property is zoned RS, RS
HOA Fees
- $43 Monthly HOA Fees
Parking
- 2 Car Attached Garage
- Garage Door Opener
- Driveway
- RV Access or Parking
Property Views
- Territorial
- Park or Greenbelt
Home Design
- Craftsman Architecture
- Northwest Architecture
- Stem Wall Foundation
- Frame Construction
- Composition Roof
Interior Spaces
- 1,839 Sq Ft Home
- 2-Story Property
- Wired For Sound
- Vaulted Ceiling
- Ceiling Fan
- Gas Fireplace
- Double Pane Windows
- Vinyl Clad Windows
- Family Room with Fireplace
- Living Room
- Laundry Room
Kitchen
- Eat-In Kitchen
- Breakfast Bar
- Range Hood
- Dishwasher
- Tile Countertops
- Disposal
Flooring
- Wood
- Carpet
- Stone
- Tile
Bedrooms and Bathrooms
- 3 Bedrooms
- Linen Closet
- Walk-In Closet
- Double Vanity
- Bathtub with Shower
Home Security
- Surveillance System
- Carbon Monoxide Detectors
- Fire and Smoke Detector
Eco-Friendly Details
- Sprinklers on Timer
Outdoor Features
- Spa
- Deck
- Patio
- Fire Pit
Schools
- William E Miller Elementary School
- Cascade Middle School
- Summit High School
Utilities
- Forced Air Heating and Cooling System
- Heating System Uses Natural Gas
- Natural Gas Connected
- Water Heater
- Fiber Optics Available
- Phone Available
- Cable TV Available
Listing and Financial Details
- Exclusions: Ring Accessories/Camera's
- Tax Lot 39
- Assessor Parcel Number 204307
Community Details
Overview
- Cascade Village Subdivision
Recreation
- Trails
Map
Home Values in the Area
Average Home Value in this Area
Property History
| Date | Event | Price | Change | Sq Ft Price |
|---|---|---|---|---|
| 11/22/2024 11/22/24 | Sold | $877,500 | -0.8% | $477 / Sq Ft |
| 10/25/2024 10/25/24 | Pending | -- | -- | -- |
| 10/04/2024 10/04/24 | Price Changed | $885,000 | -4.3% | $481 / Sq Ft |
| 09/25/2024 09/25/24 | For Sale | $925,000 | 0.0% | $503 / Sq Ft |
| 08/27/2024 08/27/24 | Pending | -- | -- | -- |
| 07/12/2024 07/12/24 | For Sale | $925,000 | +31.2% | $503 / Sq Ft |
| 09/22/2020 09/22/20 | Sold | $705,000 | +0.7% | $383 / Sq Ft |
| 08/15/2020 08/15/20 | Pending | -- | -- | -- |
| 08/05/2020 08/05/20 | For Sale | $699,999 | -- | $381 / Sq Ft |
Tax History
| Year | Tax Paid | Tax Assessment Tax Assessment Total Assessment is a certain percentage of the fair market value that is determined by local assessors to be the total taxable value of land and additions on the property. | Land | Improvement |
|---|---|---|---|---|
| 2024 | $4,483 | $267,730 | -- | -- |
| 2023 | $4,156 | $259,940 | $0 | $0 |
| 2022 | $3,877 | $245,020 | $0 | $0 |
| 2021 | $3,883 | $237,890 | $0 | $0 |
| 2020 | $3,684 | $237,890 | $0 | $0 |
| 2019 | $3,581 | $230,970 | $0 | $0 |
| 2018 | $3,480 | $224,250 | $0 | $0 |
| 2017 | $3,445 | $217,720 | $0 | $0 |
| 2016 | $3,288 | $211,380 | $0 | $0 |
| 2015 | $3,199 | $205,230 | $0 | $0 |
| 2014 | $3,107 | $199,260 | $0 | $0 |
Mortgage History
| Date | Status | Loan Amount | Loan Type |
|---|---|---|---|
| Previous Owner | $455,000 | New Conventional | |
| Previous Owner | $77,150 | Credit Line Revolving | |
| Previous Owner | $260,000 | New Conventional | |
| Previous Owner | $236,000 | New Conventional | |
| Previous Owner | $233,000 | Unknown | |
| Previous Owner | $33,000 | Stand Alone Second |
Deed History
| Date | Type | Sale Price | Title Company |
|---|---|---|---|
| Warranty Deed | $877,500 | First American Title | |
| Warranty Deed | $877,500 | First American Title | |
| Warranty Deed | $705,000 | Amerititle | |
| Interfamily Deed Transfer | -- | Amerititle |
Similar Homes in Bend, OR
Source: Southern Oregon MLS
MLS Number: 220186211
APN: 204307
- 19530 Sunshine Way
- 19452 Brookside Way
- 19442 SW Century Dr
- 19411 W Campbell Rd
- 19464 W Campbell Rd
- 60060 River Bluff Trail
- 19322 SW Laurelhurst Way
- 19675 Sunshine Way
- 0 Outrider Loop Unit 32 220195539
- 19635 Clear Night Dr
- 61284 Howe Way
- 61375 Cultus Lake Ct
- 61176 Foxglove Loop
- 19367 Alianna Loop
- 61189 SW Beverly Way
- 61387 Cultus Lake Ct
- 61337 Kindle Rock Loop
- 61148 Foxglove Loop
- 19300 Eaton Ln
- 61359 Triple Knot Rd
