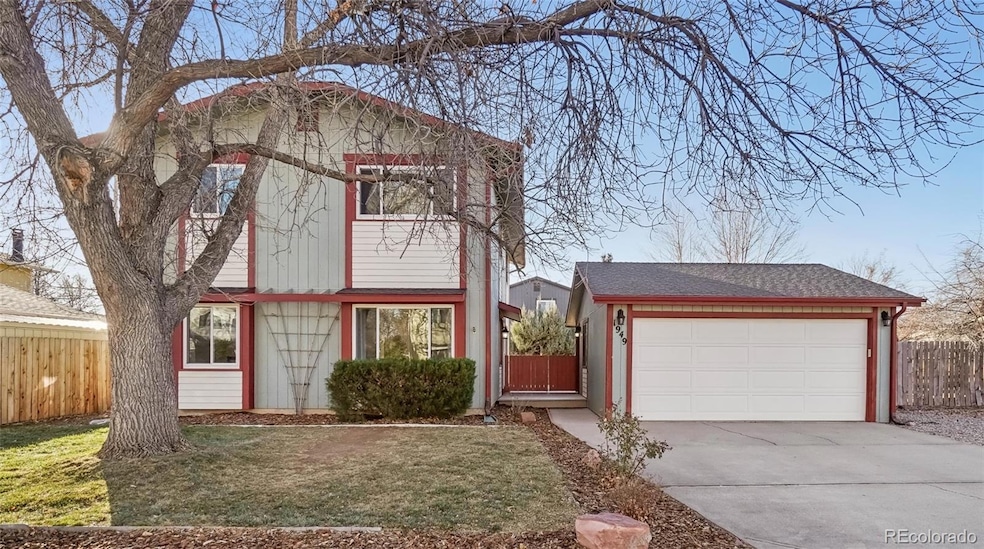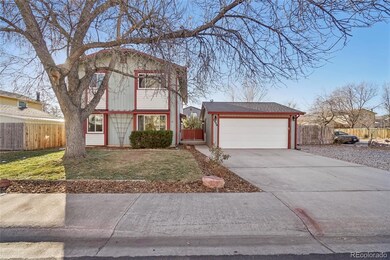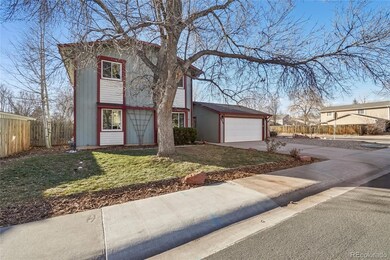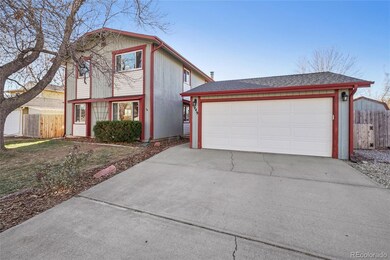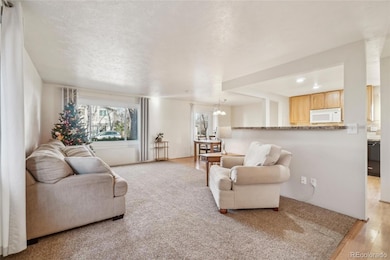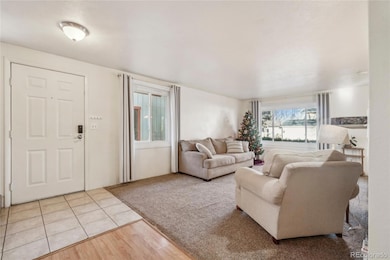
1949 Newcastle Ct Fort Collins, CO 80526
Rossborough NeighborhoodHighlights
- Primary Bedroom Suite
- Open Floorplan
- Private Yard
- Johnson Elementary School Rated 9+
- Deck
- No HOA
About This Home
As of February 2025Welcome to this beautiful home in the highly desirable Rossborough neighborhood of Fort Collins. Situated on a corner lot with a large, mature tree, this low-maintenance property boasts an open floor plan, perfect for modern living. Inside, you'll find a seamless blend of functionality and charm, with a versatile formal living room, a cozy family room featuring a fireplace, and a well-appointed kitchen with ample cabinetry that flows effortlessly into the dining and living areas. Great storage found throughout! Upstairs, four spacious bedrooms offer comfort and convenience, all with easy-maintenance laminate wood floors. The primary suite includes a walk-in closet and an en-suite bath, creating a peaceful retreat. Step outside to the incredible oversized private backyard, complete with a large deck ideal for outdoor dining and relaxation. The garden area, mature trees, and plants add to the serene ambiance, while a storage shed provides extra utility. This move-in-ready gem is just blocks from Rossborough Park and minutes from Spring Canyon Park, Pineridge Natural Area, Horsetooth Reservoir, and CSU, offering the perfect blend of comfort, convenience, and outdoor adventure.
Last Agent to Sell the Property
Andrew Rottner
Redfin Corporation Brokerage Email: Andrew.Rottner@Redfin.com,720-745-2937 License #100056765

Home Details
Home Type
- Single Family
Est. Annual Taxes
- $2,955
Year Built
- Built in 1983 | Remodeled
Lot Details
- 8,075 Sq Ft Lot
- Level Lot
- Private Yard
- Garden
- Property is zoned RL
Parking
- 2 Car Garage
- Parking Storage or Cabinetry
- Lighted Parking
Home Design
- Composition Roof
- Wood Siding
- Radon Mitigation System
Interior Spaces
- 1,920 Sq Ft Home
- 2-Story Property
- Open Floorplan
- Ceiling Fan
- Wood Burning Fireplace
- Double Pane Windows
- Window Treatments
- Family Room with Fireplace
- Living Room
- Dining Room
- Crawl Space
Kitchen
- Self-Cleaning Convection Oven
- Cooktop
- Dishwasher
- Laminate Countertops
- Disposal
Flooring
- Carpet
- Laminate
- Tile
Bedrooms and Bathrooms
- 4 Bedrooms
- Primary Bedroom Suite
- Walk-In Closet
Laundry
- Laundry Room
- Dryer
- Washer
Home Security
- Radon Detector
- Carbon Monoxide Detectors
- Fire and Smoke Detector
Eco-Friendly Details
- Energy-Efficient Lighting
- Energy-Efficient Insulation
- Smoke Free Home
Outdoor Features
- Deck
- Rain Gutters
- Front Porch
Schools
- Johnson Elementary School
- Webber Middle School
- Rocky Mountain High School
Utilities
- Forced Air Heating and Cooling System
- Heating System Uses Natural Gas
- Natural Gas Connected
- Gas Water Heater
- High Speed Internet
Community Details
- No Home Owners Association
- Rossborough Subdivision
Listing and Financial Details
- Exclusions: Seller's Personal Property.
- Assessor Parcel Number R0265985
Map
Home Values in the Area
Average Home Value in this Area
Property History
| Date | Event | Price | Change | Sq Ft Price |
|---|---|---|---|---|
| 02/05/2025 02/05/25 | Sold | $530,000 | 0.0% | $276 / Sq Ft |
| 12/18/2024 12/18/24 | For Sale | $530,000 | +26.2% | $276 / Sq Ft |
| 01/23/2022 01/23/22 | Off Market | $420,000 | -- | -- |
| 10/20/2021 10/20/21 | Sold | $420,000 | 0.0% | $219 / Sq Ft |
| 09/09/2021 09/09/21 | Pending | -- | -- | -- |
| 09/09/2021 09/09/21 | For Sale | $420,000 | +90.9% | $219 / Sq Ft |
| 01/28/2019 01/28/19 | Off Market | $220,000 | -- | -- |
| 10/16/2012 10/16/12 | Sold | $220,000 | 0.0% | $115 / Sq Ft |
| 09/16/2012 09/16/12 | Pending | -- | -- | -- |
| 05/17/2012 05/17/12 | For Sale | $220,000 | -- | $115 / Sq Ft |
Tax History
| Year | Tax Paid | Tax Assessment Tax Assessment Total Assessment is a certain percentage of the fair market value that is determined by local assessors to be the total taxable value of land and additions on the property. | Land | Improvement |
|---|---|---|---|---|
| 2025 | $2,955 | $36,053 | $2,680 | $33,373 |
| 2024 | $2,955 | $36,053 | $2,680 | $33,373 |
| 2022 | $2,488 | $26,354 | $2,780 | $23,574 |
| 2021 | $2,515 | $27,113 | $2,860 | $24,253 |
| 2020 | $2,681 | $28,657 | $2,860 | $25,797 |
| 2019 | $2,693 | $28,657 | $2,860 | $25,797 |
| 2018 | $2,002 | $21,967 | $2,880 | $19,087 |
| 2017 | $1,995 | $21,967 | $2,880 | $19,087 |
| 2016 | $1,711 | $18,746 | $3,184 | $15,562 |
| 2015 | $1,699 | $18,740 | $3,180 | $15,560 |
| 2014 | $1,464 | $16,050 | $3,180 | $12,870 |
Mortgage History
| Date | Status | Loan Amount | Loan Type |
|---|---|---|---|
| Open | $424,000 | New Conventional | |
| Previous Owner | $225,000 | New Conventional | |
| Previous Owner | $390,000 | New Conventional | |
| Previous Owner | $311,250 | New Conventional | |
| Previous Owner | $332,000 | Adjustable Rate Mortgage/ARM | |
| Previous Owner | $176,000 | New Conventional | |
| Previous Owner | $154,696 | New Conventional | |
| Previous Owner | $162,000 | Unknown | |
| Previous Owner | $163,000 | Fannie Mae Freddie Mac | |
| Previous Owner | $146,250 | Unknown | |
| Previous Owner | $87,957 | Unknown |
Deed History
| Date | Type | Sale Price | Title Company |
|---|---|---|---|
| Warranty Deed | $530,000 | None Listed On Document | |
| Warranty Deed | $530,000 | None Listed On Document | |
| Personal Reps Deed | $420,000 | None Available | |
| Warranty Deed | $415,000 | First American Title | |
| Warranty Deed | $419,000 | First American Title | |
| Warranty Deed | $220,000 | Stewart Title | |
| Warranty Deed | $183,000 | -- | |
| Interfamily Deed Transfer | -- | -- | |
| Deed | -- | -- | |
| Warranty Deed | $113,500 | -- |
Similar Homes in Fort Collins, CO
Source: REcolorado®
MLS Number: 4015871
APN: 97273-05-140
- 2013 Newcastle Ct
- 2025 Cheshire St
- 1906 Devonshire Dr
- 3717 S Taft Hill Rd Unit 82
- 3717 S Taft Hill Rd
- 3717 S Taft Hill Rd Unit N291
- 1512 Birmingham Dr
- 2921 Bassick St
- 3014 Broadwing Rd
- 3705 Dalton Dr
- 1601 W Swallow Rd
- 1601 W Swallow Rd Unit 4A
- 3727 Dalton Dr
- 3605 Mead St
- 1437 Sanford Dr
- 1508 Ambrosia Ct
- 2800 S Taft Hill Rd
- 2300 W County Road 38 E Unit 94
- 2300 W County Road 38 E Unit 72
- 2300 W County Road 38 E Unit Lot 95
