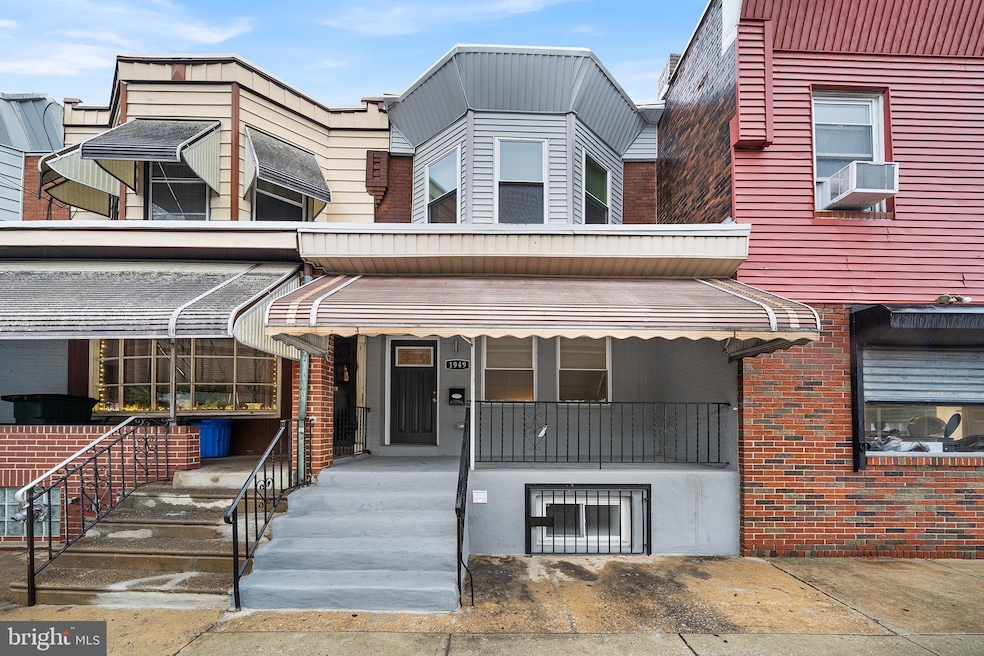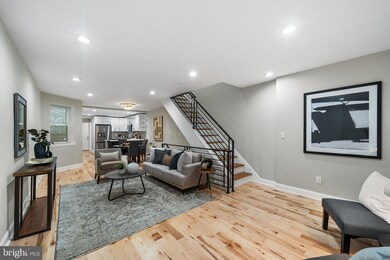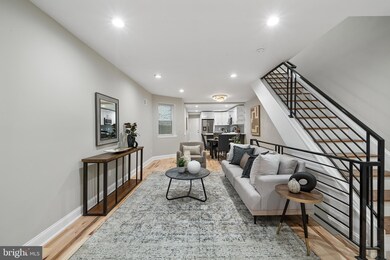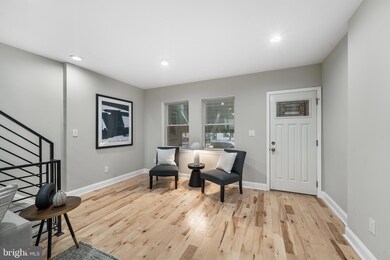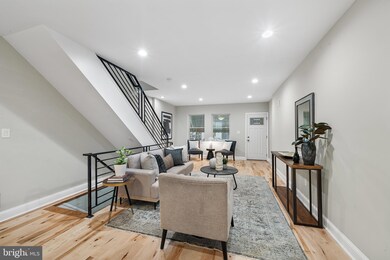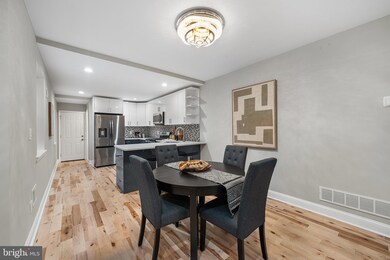
1949 S 22nd St Philadelphia, PA 19145
South Philadelphia West NeighborhoodEstimated payment $2,248/month
Highlights
- Straight Thru Architecture
- No HOA
- Central Heating and Cooling System
About This Home
Welcome to completely renovated home. There is a nice front porch. First floor features open floor concept. Enter into the house, a large living room leading to beautiful kitchen. Kitchen has quartz countertop with beautiful cabinets and stainless steel appliances. A peninsula for enjoyment and relaxation. First floor also provide a convenient power room. Fenced backyard provide big space for outdoor entertainment. Second floor has a master bedroom has it's own bathroom with a luxury shower panel. There are two other nice bedrooms and a hallway bathroom. Fully finished basement with washer and dryer provide much more storage and entertainment space. Hardwood floor throughout the house and tile for the bathrooms. High efficiency central HVAC.
Townhouse Details
Home Type
- Townhome
Est. Annual Taxes
- $2,265
Year Built
- Built in 1920
Lot Details
- 1,000 Sq Ft Lot
- Lot Dimensions are 16.00 x 65.00
Parking
- On-Street Parking
Home Design
- Straight Thru Architecture
- Stone Foundation
- Masonry
Interior Spaces
- 1,482 Sq Ft Home
- Property has 2 Levels
- Finished Basement
Bedrooms and Bathrooms
- 3 Bedrooms
Utilities
- Central Heating and Cooling System
- Electric Water Heater
Community Details
- No Home Owners Association
- West Passyunk Subdivision
Listing and Financial Details
- Assessor Parcel Number 482186900
Map
Home Values in the Area
Average Home Value in this Area
Tax History
| Year | Tax Paid | Tax Assessment Tax Assessment Total Assessment is a certain percentage of the fair market value that is determined by local assessors to be the total taxable value of land and additions on the property. | Land | Improvement |
|---|---|---|---|---|
| 2025 | $2,265 | $183,900 | $36,780 | $147,120 |
| 2024 | $2,265 | $183,900 | $36,780 | $147,120 |
| 2023 | $2,265 | $161,800 | $32,360 | $129,440 |
| 2022 | $1,474 | $161,800 | $32,360 | $129,440 |
| 2021 | $1,474 | $0 | $0 | $0 |
| 2020 | $1,474 | $0 | $0 | $0 |
| 2019 | $1,370 | $0 | $0 | $0 |
| 2018 | $1,055 | $0 | $0 | $0 |
| 2017 | $1,055 | $0 | $0 | $0 |
| 2016 | $1,055 | $0 | $0 | $0 |
| 2015 | $1,010 | $0 | $0 | $0 |
| 2014 | -- | $75,400 | $9,998 | $65,402 |
| 2012 | -- | $7,904 | $1,318 | $6,586 |
Property History
| Date | Event | Price | Change | Sq Ft Price |
|---|---|---|---|---|
| 02/24/2025 02/24/25 | Pending | -- | -- | -- |
| 02/11/2025 02/11/25 | Price Changed | $369,000 | -2.6% | $249 / Sq Ft |
| 02/06/2025 02/06/25 | For Sale | $379,000 | +152.7% | $256 / Sq Ft |
| 03/12/2024 03/12/24 | Sold | $150,000 | -3.2% | $101 / Sq Ft |
| 02/17/2024 02/17/24 | For Sale | $155,000 | -- | $105 / Sq Ft |
Deed History
| Date | Type | Sale Price | Title Company |
|---|---|---|---|
| Deed | $150,000 | Springfield Abstract | |
| Deed | $12,500 | -- |
Mortgage History
| Date | Status | Loan Amount | Loan Type |
|---|---|---|---|
| Previous Owner | $61,200 | Fannie Mae Freddie Mac |
Similar Homes in Philadelphia, PA
Source: Bright MLS
MLS Number: PAPH2442826
APN: 482186900
- 2010 S Beechwood St
- 1949 S 22nd St
- 2021 S 22nd St
- 2025 S 22nd St
- 2001 S Norwood St
- 2047 S Beechwood St
- 1937 S Croskey St
- 1942 S Croskey St
- 1923 S Norwood St
- 1922 S 21st St
- 1926 S Croskey St
- 1913 S Norwood St
- 2048 S Croskey St
- 2002 S Hemberger St
- 1912 S Croskey St
- 2034 S Hemberger St
- 1919 S Hemberger St
- 2216 Mifflin St
- 1924 S Lambert St
- 1922 S Lambert St
