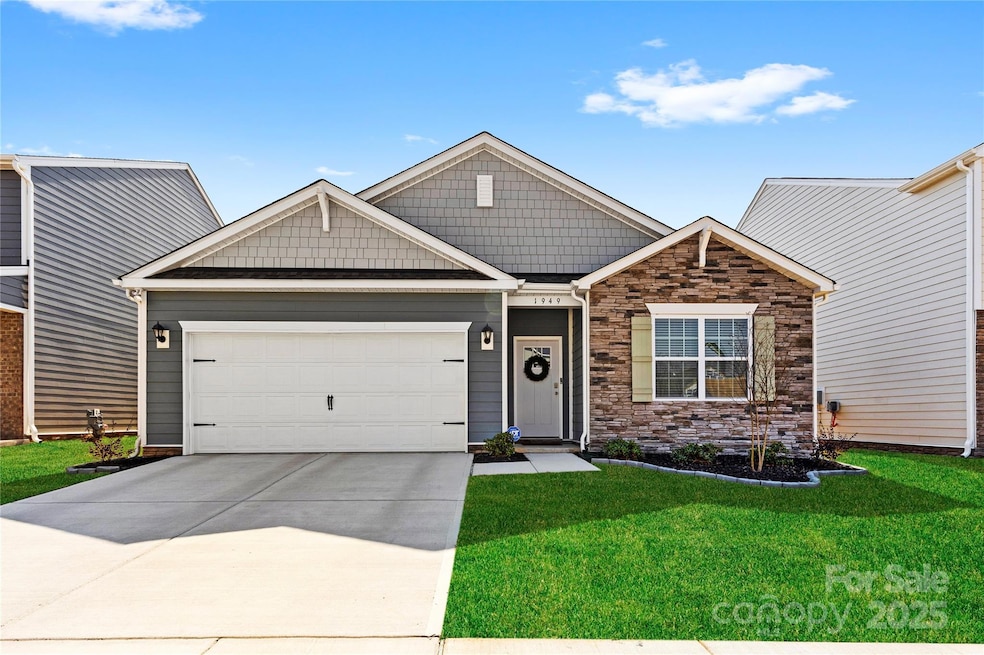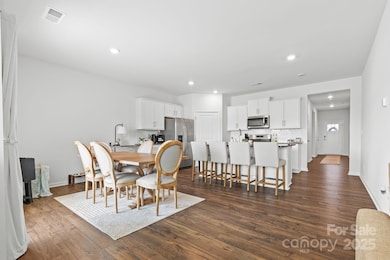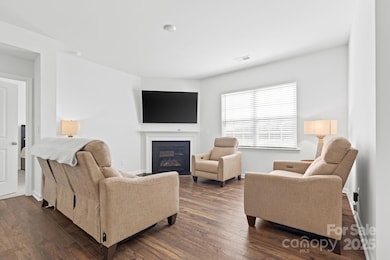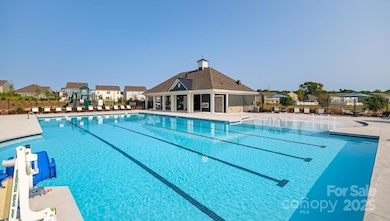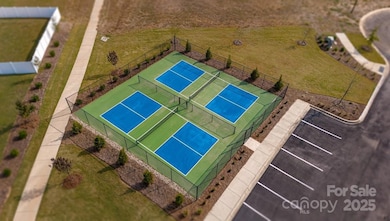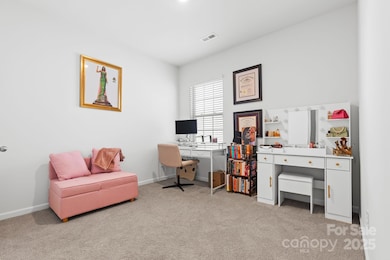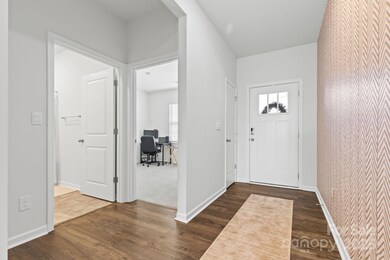
1949 Vanderlyn St Monroe, NC 28112
Estimated payment $2,323/month
Highlights
- Community Cabanas
- Engineered Wood Flooring
- Covered patio or porch
- Ranch Style House
- Indoor Game Court
- 2 Car Detached Garage
About This Home
"Home is Where the Heart Is!" Built in 2024, this NEW, 4-bedroom, 2-bathroom ranch-style home with a 2-car garage and open floor plan is the definition of pristine! Step inside to find a peaceful atmosphere with stunning brownish-gray laminate wood floors and bright white walls. The dream kitchen features a large granite island with breakfast bar, gorgeous backsplash, corner walk-in pantry, stainless steel appliances (refrigerator, microwave, gas stove, and dishwasher included), LED lighting, and beautiful cabinetry. The inviting Primary Bedroom boasts a spacious walk-in closet and a luxurious en-suite bathroom with dual vanities, garden tub, and separate shower. Designed with privacy in mind, the Primary and 3 secondary bedrooms are thoughtfully separated. A covered porch at the back offers the perfect spot for outdoor entertaining. Wonderful Neighborhood Amenities boasting of an impressive pool, playground for the kids, & 4 Pickle Ball Courts. Shopping is just minutes away.
Listing Agent
Kingdom Builders Realty Brokerage Email: toney.black@kingdombuildersrealty.com License #283697
Home Details
Home Type
- Single Family
Est. Annual Taxes
- $475
Year Built
- Built in 2024
HOA Fees
- $75 Monthly HOA Fees
Parking
- 2 Car Detached Garage
Home Design
- Ranch Style House
- Slab Foundation
- Stone Siding
Interior Spaces
- Insulated Windows
- Window Treatments
- Family Room with Fireplace
- Pull Down Stairs to Attic
Kitchen
- Gas Oven
- Gas Range
- Microwave
- Dishwasher
- Kitchen Island
- Disposal
Flooring
- Engineered Wood
- Tile
- Vinyl
Bedrooms and Bathrooms
- 4 Main Level Bedrooms
- Walk-In Closet
- 2 Full Bathrooms
Laundry
- Laundry Room
- Dryer
Outdoor Features
- Outdoor Pool
- Covered patio or porch
Schools
- Walter Bickett Elementary School
- Monroe Middle School
- Monroe High School
Utilities
- Forced Air Heating and Cooling System
- Vented Exhaust Fan
- Heating System Uses Natural Gas
- Underground Utilities
- Electric Water Heater
- Cable TV Available
Additional Features
- No or Low VOC Paint or Finish
- Cleared Lot
Listing and Financial Details
- Assessor Parcel Number 09-321-954
Community Details
Overview
- Cusik Community Management Association, Phone Number (704) 544-7779
- Built by DR Horton
- Secrest Commons Subdivision, Cali P Floorplan
- Mandatory home owners association
Recreation
- Indoor Game Court
- Community Playground
- Community Cabanas
- Community Pool
- Trails
Map
Home Values in the Area
Average Home Value in this Area
Tax History
| Year | Tax Paid | Tax Assessment Tax Assessment Total Assessment is a certain percentage of the fair market value that is determined by local assessors to be the total taxable value of land and additions on the property. | Land | Improvement |
|---|---|---|---|---|
| 2024 | $475 | $43,600 | $43,600 | $0 |
Property History
| Date | Event | Price | Change | Sq Ft Price |
|---|---|---|---|---|
| 03/17/2025 03/17/25 | Price Changed | $396,400 | -0.9% | $225 / Sq Ft |
| 02/21/2025 02/21/25 | For Sale | $399,900 | +4.8% | $227 / Sq Ft |
| 05/24/2024 05/24/24 | Sold | $381,540 | 0.0% | $216 / Sq Ft |
| 01/23/2024 01/23/24 | Pending | -- | -- | -- |
| 01/23/2024 01/23/24 | For Sale | $381,540 | -- | $216 / Sq Ft |
Deed History
| Date | Type | Sale Price | Title Company |
|---|---|---|---|
| Special Warranty Deed | $382,000 | Dhi Title |
Mortgage History
| Date | Status | Loan Amount | Loan Type |
|---|---|---|---|
| Open | $374,629 | FHA |
Similar Homes in Monroe, NC
Source: Canopy MLS (Canopy Realtor® Association)
MLS Number: 4225302
APN: 09-321-954
- 548 Zermatt Ct
- 552 Zermatt Ct
- 545 Zermatt Ct
- 556 Zermatt Ct
- 549 Zermatt Ct
- 537 Zermatt Ct
- 1949 Vanderlyn St
- 553 Zermatt Ct
- 560 Zermatt Ct
- 540 Zermatt Ct Unit 261
- 529 Zermatt Ct
- 564 Zermatt Ct
- 1349 Secrest Commons Dr
- 1335 Secrest Commons Dr
- 1353 Secrest Commons Dr
- 1325 Secrest Commons Dr
- 1344 Secrest Commons Dr
- 1348 Secrest Commons Dr
- 1352 Secrest Commons Dr
- 1332 Secrest Commons Dr
