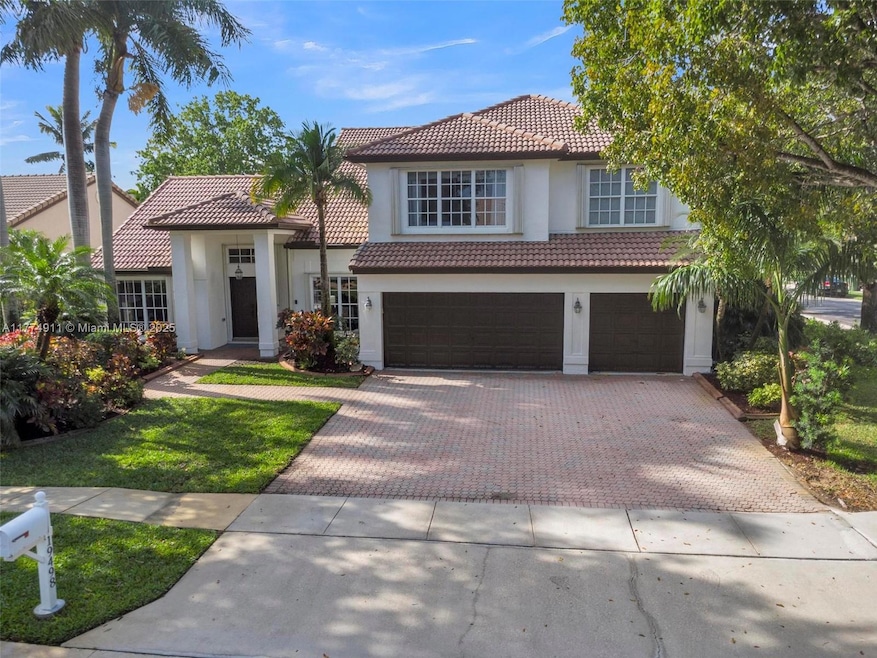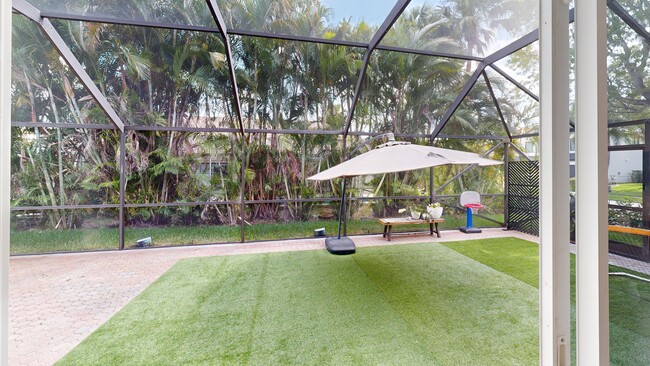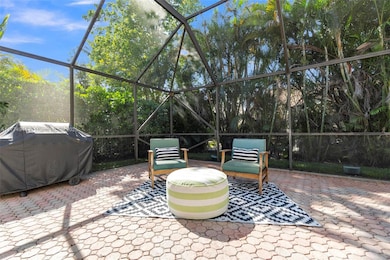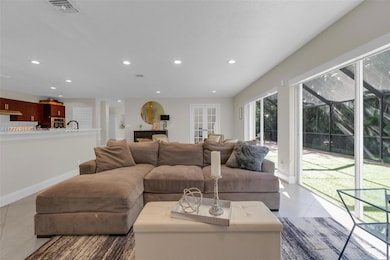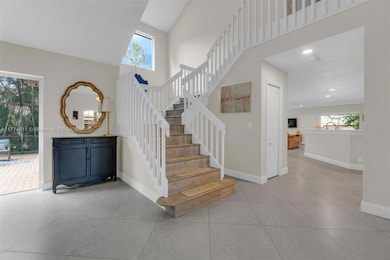
19498 NW 14th St Pembroke Pines, FL 33029
Chapel Trail NeighborhoodEstimated payment $5,912/month
Highlights
- Hot Property
- Gated Community
- Vaulted Ceiling
- Chapel Trail Elementary School Rated 9+
- Room in yard for a pool
- 4-minute walk to Chapel Trail Park
About This Home
Stunning Home with Grand Living Spaces & Flexible FloorplanNestled in a secure, gated community, this exceptional home offers space, comfort, and versatility. The open-concept design creates a true "wow" factor, perfect for entertaining and everyday living.With 5 bedrooms, the main-floor bedroom functions as an office but can serve as a guest suite, playroom, or study with a full bath nearby. The updated kitchen boasts modern appliances, sleek finishes, and ample storage, flowing into the oversized family room, breakfast nook, and extra space—ideal for a play area or wet bar.Upstairs, the primary suite features a spa-like bath, while each bedroom offers generous space and natural light. Enjoy the screened, paved patio on a lush corner lot.
Open House Schedule
-
Sunday, April 27, 20251:00 to 3:00 pm4/27/2025 1:00:00 PM +00:004/27/2025 3:00:00 PM +00:00Gate will be openAdd to Calendar
Home Details
Home Type
- Single Family
Est. Annual Taxes
- $8,600
Year Built
- Built in 1996
Lot Details
- 9,009 Sq Ft Lot
- North Facing Home
- Property is zoned (PUD)
HOA Fees
- $177 Monthly HOA Fees
Parking
- 3 Car Attached Garage
- Automatic Garage Door Opener
- Driveway
- Paver Block
- Open Parking
Home Design
- Mediterranean Architecture
- Tile Roof
- Concrete Block And Stucco Construction
Interior Spaces
- 3,215 Sq Ft Home
- 2-Story Property
- Vaulted Ceiling
- Ceiling Fan
- Blinds
- Picture Window
- Entrance Foyer
- Formal Dining Room
- Den
- Garden Views
- Complete Accordion Shutters
- Attic
Kitchen
- Breakfast Area or Nook
- Built-In Oven
- Microwave
- Dishwasher
- Disposal
Bedrooms and Bathrooms
- 5 Bedrooms
- Main Floor Bedroom
- Primary Bedroom Upstairs
- Split Bedroom Floorplan
- Closet Cabinetry
- Walk-In Closet
- 3 Full Bathrooms
- Dual Sinks
- Bathtub
- Shower Only
Laundry
- Laundry in Utility Room
- Dryer
- Washer
Outdoor Features
- Room in yard for a pool
- Patio
- Exterior Lighting
Schools
- Chapel Trail Elementary School
- Silver Trail Middle School
- West Broward High School
Utilities
- Central Heating and Cooling System
- Underground Utilities
- Electric Water Heater
Listing and Financial Details
- Assessor Parcel Number 513912020620
Community Details
Overview
- Chapel Trail Estates Subdivision, Dillon Floorplan
- Maintained Community
Security
- Gated Community
Map
Home Values in the Area
Average Home Value in this Area
Tax History
| Year | Tax Paid | Tax Assessment Tax Assessment Total Assessment is a certain percentage of the fair market value that is determined by local assessors to be the total taxable value of land and additions on the property. | Land | Improvement |
|---|---|---|---|---|
| 2025 | $8,600 | $485,920 | -- | -- |
| 2024 | $8,375 | $472,230 | -- | -- |
| 2023 | $8,375 | $458,480 | $0 | $0 |
| 2022 | $7,919 | $445,130 | $0 | $0 |
| 2021 | $7,804 | $432,170 | $72,070 | $360,100 |
| 2020 | $6,675 | $371,400 | $0 | $0 |
| 2019 | $6,576 | $363,050 | $0 | $0 |
| 2018 | $6,338 | $356,290 | $0 | $0 |
| 2017 | $6,265 | $348,970 | $0 | $0 |
| 2016 | $6,329 | $345,800 | $0 | $0 |
| 2015 | $8,349 | $397,250 | $0 | $0 |
| 2014 | -- | $365,790 | $0 | $0 |
| 2013 | -- | $332,540 | $72,080 | $260,460 |
Property History
| Date | Event | Price | Change | Sq Ft Price |
|---|---|---|---|---|
| 04/02/2025 04/02/25 | For Sale | $899,000 | +136.6% | $280 / Sq Ft |
| 07/08/2015 07/08/15 | Sold | $380,000 | -2.3% | $118 / Sq Ft |
| 06/08/2015 06/08/15 | Pending | -- | -- | -- |
| 03/11/2015 03/11/15 | For Sale | $389,000 | -- | $121 / Sq Ft |
Deed History
| Date | Type | Sale Price | Title Company |
|---|---|---|---|
| Deed | -- | None Listed On Document | |
| Quit Claim Deed | -- | None Listed On Document | |
| Warranty Deed | $530,000 | Capstone Title Partners Llc | |
| Warranty Deed | $380,000 | Attorney | |
| Interfamily Deed Transfer | -- | Attorney | |
| Quit Claim Deed | $105,000 | Consolidated Title Co | |
| Warranty Deed | $240,000 | -- | |
| Deed | $212,400 | -- | |
| Warranty Deed | -- | -- |
Mortgage History
| Date | Status | Loan Amount | Loan Type |
|---|---|---|---|
| Previous Owner | $581,000 | New Conventional | |
| Previous Owner | $424,000 | New Conventional | |
| Previous Owner | $300,000 | Stand Alone Refi Refinance Of Original Loan | |
| Previous Owner | $175,000 | No Value Available | |
| Previous Owner | $360,200 | New Conventional | |
| Previous Owner | $361,000 | New Conventional | |
| Previous Owner | $200,000 | Credit Line Revolving | |
| Previous Owner | $286,000 | Negative Amortization | |
| Previous Owner | $140,000 | Unknown | |
| Previous Owner | $217,500 | Unknown | |
| Previous Owner | $201,700 | New Conventional |
About the Listing Agent

I am originally from England but I have lived in South Florida with my husband James for 30+ years. Our two children, Andrew and Victoria, have grown up and left the nest, leaving me with the time and energy necessary to provide excellent service for my clients. Once a dancer, then a mother, then a special education teacher, and now a realtor. My experiences in all these roles have prepared me for the task of getting you into your dream home. Call us today and discover the Robbins Ohare Group
Karen's Other Listings
Source: MIAMI REALTORS® MLS
MLS Number: A11774911
APN: 51-39-12-02-0620
- 19429 NW 14th St
- 19386 NW 13th St
- 19327 NW 13th St
- 1311 NW 193rd Ave
- 19313 NW 11th St
- 19400 NW 10th St
- 19451 NW 8th St
- 19460 NW 8th St
- 19252 NW 14th St
- 19840 NW 9th Dr
- 19187 NW 23rd St
- 1975 NW 191st Ave
- 19245 NW 14th St
- 19423 NW 23rd Place
- 1910 NW 190th Ave
- 19420 NW 7th St
- 19087 NW 23rd St
- 18990 NW 22nd St
- 450 NW 195th Ave
- 19009 NW 23rd St
