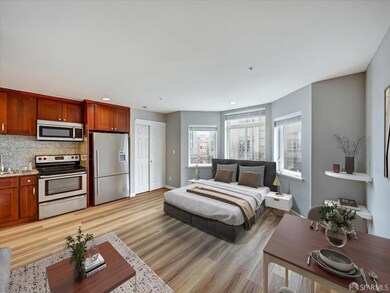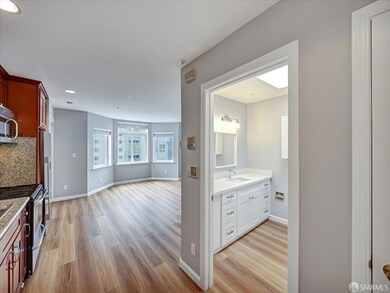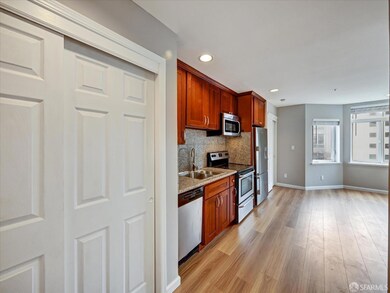
195 7th St Unit 404 San Francisco, CA 94103
South of Market NeighborhoodHighlights
- Views of Twin Peaks
- 4-minute walk to Market And 7Th/Jones
- 0.1 Acre Lot
- Unit is on the top floor
- Rooftop Deck
- 5-minute walk to Victoria Manalo Draves Park
About This Home
As of March 2025Sweet South of Market Studio Condo ~ Rooftop Deck ~ Storage ~ Walker's Paradise! This TOP floor sunny studio is bathed in natural light & located in the vibrant Mid-SOMA area. Note:no elevator. The unit's smart layout maximizes light & space, with a well-thought-out floor plan & an alcove with a built-in shelves. The kitchen boasts modern, energy-efficient stainless-steel appliances, including a electric range/oven, dishwasher, & refrigerator/freezer. The full bath features a shower over the tub, large sink and full counter with a skylight.The wonderful, shared rooftop deck is a perfect spot to relax, unwind, and enjoy the stunning city views. Each floor offers shared washer & dryer facilities, and an additional private storage locker is available on the first floor. The location is close to public transportation, making your commute easy.Close to Public Transportation Monthly leased parking is available nearby. Enjoy this sweet South of Market condo, where convenience and charm combine for the perfect urban living.
Last Buyer's Agent
Non Member Sales
Non Multiple Participant
Property Details
Home Type
- Condominium
Est. Annual Taxes
- $3,282
Year Built
- Built in 1991
HOA Fees
- $505 Monthly HOA Fees
Property Views
- Twin Peaks
- Downtown
Home Design
- Contemporary Architecture
Interior Spaces
- 332 Sq Ft Home
- 4-Story Property
- Bay Window
- Family Room Off Kitchen
- Living Room
- Dining Room
- Storage
- Engineered Wood Flooring
Kitchen
- Free-Standing Electric Oven
- Free-Standing Electric Range
- Microwave
- Ice Maker
- Dishwasher
- Granite Countertops
- Disposal
Bedrooms and Bathrooms
- Studio bedroom
- 1 Full Bathroom
- Quartz Bathroom Countertops
- Low Flow Shower
- Window or Skylight in Bathroom
Home Security
- Security Gate
- Intercom
Utilities
- Baseboard Heating
- Internet Available
- Cable TV Available
Additional Features
- Energy-Efficient Appliances
- Rooftop Deck
- Unit is on the top floor
Listing and Financial Details
- Assessor Parcel Number 3726-145
Community Details
Overview
- Association fees include common areas
- 34 Units
- 195 7Th Street Association, Phone Number (415) 912-0582
Amenities
- Rooftop Deck
Pet Policy
- Limit on the number of pets
- Pet Size Limit
- Dogs and Cats Allowed
Security
- Carbon Monoxide Detectors
- Fire and Smoke Detector
- Fire Suppression System
Map
Home Values in the Area
Average Home Value in this Area
Property History
| Date | Event | Price | Change | Sq Ft Price |
|---|---|---|---|---|
| 03/03/2025 03/03/25 | Sold | $250,000 | 0.0% | $753 / Sq Ft |
| 02/20/2025 02/20/25 | Pending | -- | -- | -- |
| 02/07/2025 02/07/25 | For Sale | $250,000 | -- | $753 / Sq Ft |
Tax History
| Year | Tax Paid | Tax Assessment Tax Assessment Total Assessment is a certain percentage of the fair market value that is determined by local assessors to be the total taxable value of land and additions on the property. | Land | Improvement |
|---|---|---|---|---|
| 2024 | $3,282 | $203,170 | $101,585 | $101,585 |
| 2023 | $3,210 | $199,188 | $99,594 | $99,594 |
| 2022 | $3,130 | $195,284 | $97,642 | $97,642 |
| 2021 | $3,066 | $191,456 | $95,728 | $95,728 |
| 2020 | $3,148 | $189,494 | $94,747 | $94,747 |
| 2019 | $2,997 | $185,780 | $92,890 | $92,890 |
| 2018 | $2,833 | $182,138 | $91,069 | $91,069 |
| 2017 | $2,501 | $178,568 | $89,284 | $89,284 |
| 2016 | $2,433 | $175,068 | $87,534 | $87,534 |
| 2015 | $2,318 | $172,440 | $86,220 | $86,220 |
| 2014 | $2,258 | $169,064 | $84,532 | $84,532 |
Mortgage History
| Date | Status | Loan Amount | Loan Type |
|---|---|---|---|
| Previous Owner | $250,000 | Credit Line Revolving | |
| Previous Owner | $120,000 | New Conventional | |
| Previous Owner | $200,000 | Unknown | |
| Previous Owner | $78,400 | No Value Available |
Deed History
| Date | Type | Sale Price | Title Company |
|---|---|---|---|
| Grant Deed | -- | Chicago Title | |
| Interfamily Deed Transfer | -- | None Available | |
| Grant Deed | $165,000 | Chicago Title Company | |
| Interfamily Deed Transfer | -- | Chicago Title Company | |
| Interfamily Deed Transfer | -- | Chicago Title Company | |
| Interfamily Deed Transfer | -- | -- | |
| Interfamily Deed Transfer | -- | -- | |
| Individual Deed | $98,000 | North American Title Co | |
| Trustee Deed | $54,516 | Commonwealth Title Company |
Similar Homes in San Francisco, CA
Source: San Francisco Association of REALTORS® MLS
MLS Number: 425009851
APN: 3726-145
- 1097 Howard St Unit 203
- 603 Natoma St Unit 305
- 574 Natoma St Unit 101
- 19 Moss St
- 588 Minna Unit 604
- 588 Minna Unit 304
- 588 Minna Unit 503
- 588 Minna Unit 401
- 542 Natoma St Unit 1
- 520 Natoma St Unit 6
- 7 Sumner St
- 60 Rausch St Unit 205
- 1160 Mission St Unit 510
- 689 Minna
- 1075 Market St Unit 501
- 1075 Market St Unit 206
- 1075 Market St Unit 713
- 1075 Market St Unit 503
- 340 6th St Unit 301
- 340 6th St Unit 304






