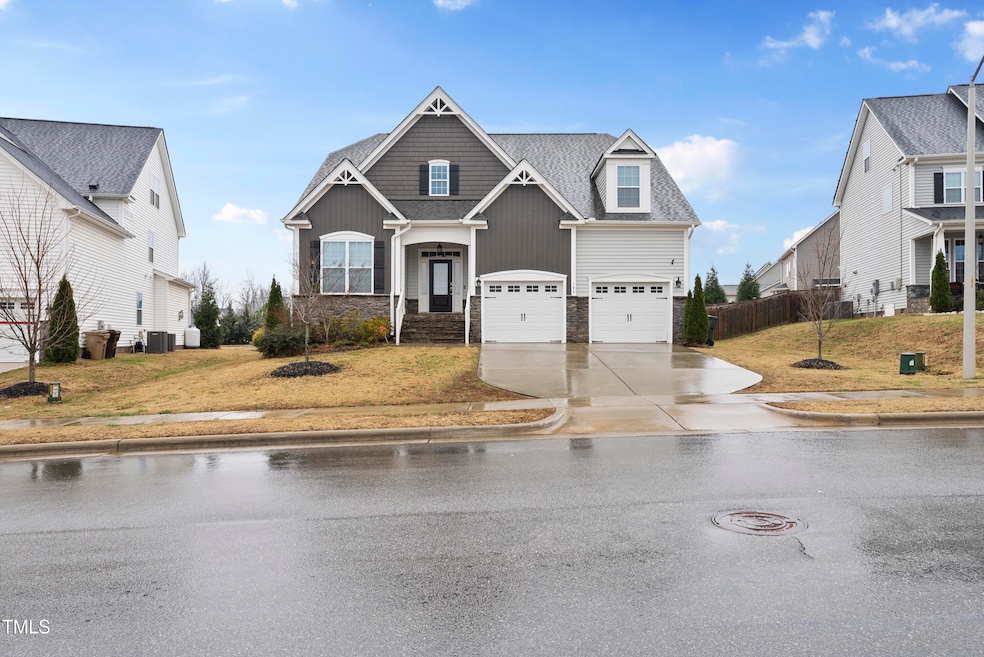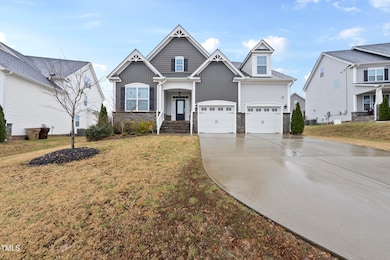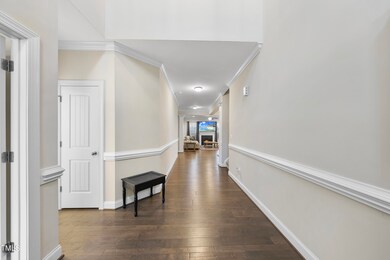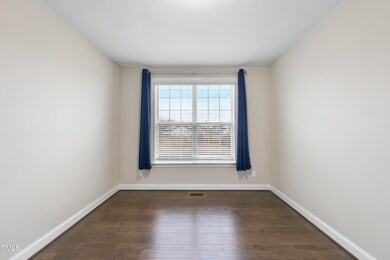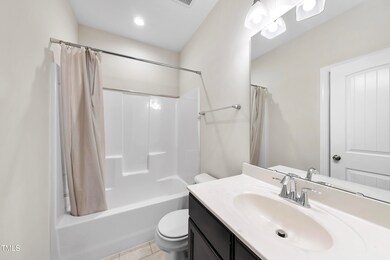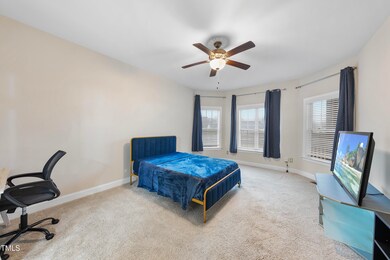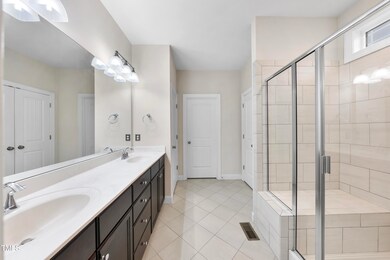
195 Belleforte Park Cir Garner, NC 27529
Highlights
- Deck
- Traditional Architecture
- Neighborhood Views
- Vaulted Ceiling
- Main Floor Primary Bedroom
- Recreation Facilities
About This Home
As of March 2025Welcome home to this beautiful light and airy 4 bedroom, 3 full bathroom home with an open floor plan on a premium lot in charming Garner. On the first floor, you will find the primary bedroom with a large tile master shower and a big walk-in closet. The second bedroom is also on the first floor and has its own full bathroom. Throughout the open concept living spaces are handsome dark wood hardwood floors along with freshly painted downstairs and upstairs interior. Kitchen features a large eat at island, a 5 burner range, and microwave. The extended breakfast nook is conveniently located off the kitchen. There is a gas fireplace located in the open family room as well as a covered porch and open deck out back. Laundry is located on the first floor with a mudroom. The second floor boasts a huge bonus room with 2 bedrooms and 1 full bathroom. All appliances including washer/dryer and refrigerator will convey. A full privacy fence creates a peaceful oasis for the expansive backyard. This home has all the space that you and your family (and pets!) will ever need. Check it out today - will not last long!
Home Details
Home Type
- Single Family
Est. Annual Taxes
- $5,499
Year Built
- Built in 2019
Lot Details
- 0.27 Acre Lot
- Wood Fence
- Back Yard Fenced
- Landscaped
HOA Fees
- $50 Monthly HOA Fees
Parking
- 2 Car Attached Garage
- Front Facing Garage
- Garage Door Opener
- Private Driveway
Home Design
- Traditional Architecture
- Slab Foundation
- Shingle Roof
- Architectural Shingle Roof
- Vinyl Siding
Interior Spaces
- 3,077 Sq Ft Home
- 2-Story Property
- Vaulted Ceiling
- Ceiling Fan
- Dining Room
- Luxury Vinyl Tile Flooring
- Neighborhood Views
Kitchen
- Eat-In Kitchen
- Electric Oven
- Electric Range
- Microwave
- Dishwasher
- Kitchen Island
- Disposal
Bedrooms and Bathrooms
- 4 Bedrooms
- Primary Bedroom on Main
- 3 Full Bathrooms
- Private Water Closet
- Bathtub with Shower
- Walk-in Shower
Laundry
- Laundry Room
- Laundry on main level
- Washer and Dryer
Home Security
- Home Security System
- Fire and Smoke Detector
Outdoor Features
- Deck
- Covered patio or porch
Schools
- Bryan Road Elementary School
- East Garner Middle School
- South Garner High School
Utilities
- Forced Air Zoned Heating and Cooling System
- Heat Pump System
- Electric Water Heater
- Cable TV Available
Additional Features
- Suburban Location
- Grass Field
Listing and Financial Details
- Assessor Parcel Number LO98 OAK PARK SUB PH1 BM2018-00135
Community Details
Overview
- Association fees include ground maintenance
- Oak Park Homeowners Association Of Garner, Inc. Association, Phone Number (919) 233-7660
- Oak Park Subdivision
- Maintained Community
- Community Parking
Recreation
- Recreation Facilities
- Community Playground
Additional Features
- Community Barbecue Grill
- Resident Manager or Management On Site
Map
Home Values in the Area
Average Home Value in this Area
Property History
| Date | Event | Price | Change | Sq Ft Price |
|---|---|---|---|---|
| 03/12/2025 03/12/25 | Sold | $550,000 | -0.9% | $179 / Sq Ft |
| 01/26/2025 01/26/25 | Pending | -- | -- | -- |
| 01/17/2025 01/17/25 | For Sale | $555,000 | -- | $180 / Sq Ft |
Tax History
| Year | Tax Paid | Tax Assessment Tax Assessment Total Assessment is a certain percentage of the fair market value that is determined by local assessors to be the total taxable value of land and additions on the property. | Land | Improvement |
|---|---|---|---|---|
| 2024 | $5,500 | $575,192 | $80,000 | $495,192 |
| 2023 | $4,927 | $427,134 | $70,000 | $357,134 |
| 2022 | $4,497 | $427,134 | $70,000 | $357,134 |
| 2021 | $4,270 | $427,134 | $70,000 | $357,134 |
| 2020 | $4,212 | $427,134 | $70,000 | $357,134 |
| 2019 | $832 | $65,000 | $65,000 | $0 |
| 2018 | $0 | $0 | $0 | $0 |
Mortgage History
| Date | Status | Loan Amount | Loan Type |
|---|---|---|---|
| Open | $522,500 | New Conventional | |
| Closed | $522,500 | New Conventional | |
| Previous Owner | $396,500 | New Conventional | |
| Previous Owner | $389,900 | VA |
Deed History
| Date | Type | Sale Price | Title Company |
|---|---|---|---|
| Warranty Deed | $550,000 | None Listed On Document | |
| Warranty Deed | $550,000 | None Listed On Document | |
| Special Warranty Deed | $390,000 | None Available | |
| Warranty Deed | $76,000 | None Available |
Similar Homes in the area
Source: Doorify MLS
MLS Number: 10071046
APN: 1619.04-92-8010-000
- 176 Belleforte Park Cir
- 159 Yellow River Way
- 111 Laporte Path
- 127 Vulcan St
- 131 Vulcan St
- 135 Vulcan St
- 119 Vulcan St
- 111 Vulcan St
- 103 Vulcan St
- 120 Vulcan St
- 136 Vulcan St
- 120 Sprenger St
- 184 Sprenger St
- 111 Kim Bark Path
- 105 Scoville Rd
- 728 Deschutes Dr
- 724 Deschutes Dr
- 708 Deschutes Dr
- 700 Deschutes Dr
- 153 Klamath Dr
