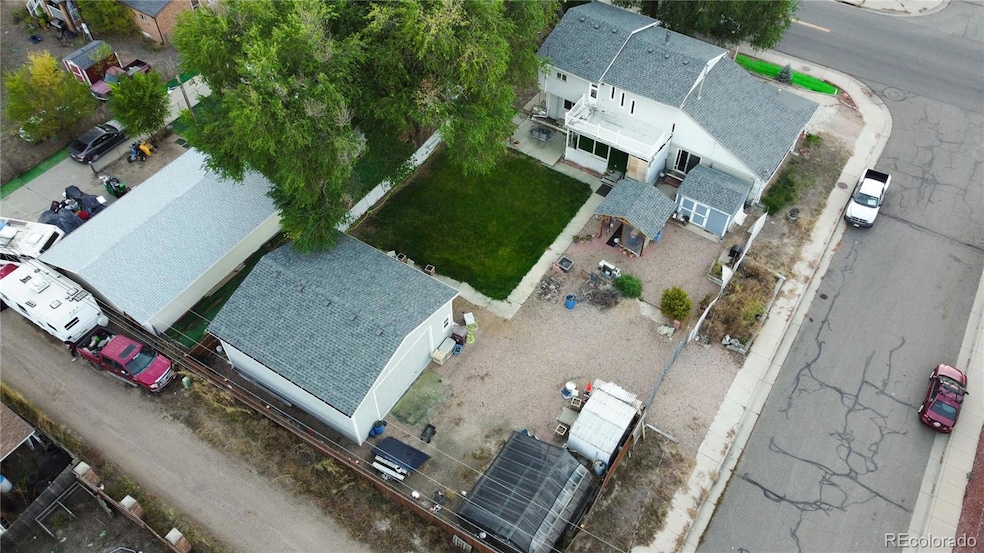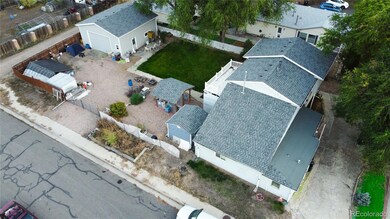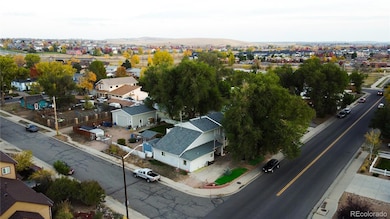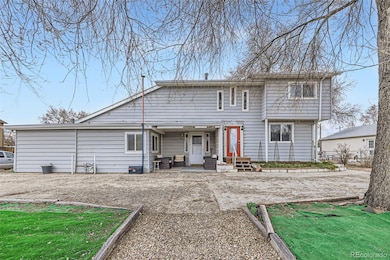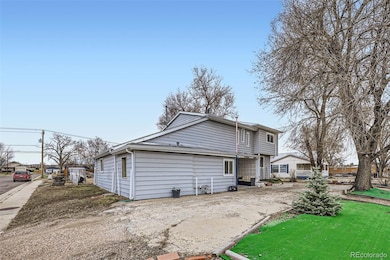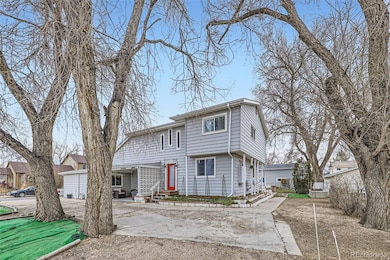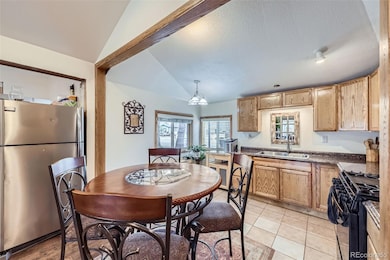
195 Briggs St Erie, CO 80516
Old Town Erie NeighborhoodEstimated payment $5,044/month
Highlights
- Corner Lot
- No HOA
- Patio
- Erie Elementary School Rated A
- Eat-In Kitchen
- Living Room
About This Home
Located on the main street of Old Town Erie (Briggs), this unique property sits on a ¼ acre lot and offers incredible flexibility with Neighborhood Mixed-Use (NMU) zoning. The home is easily divided into two independent living spaces, each with its own kitchen and full bath. The two-story section is currently a successful Airbnb, generating an average of $25K gross annually, making this a fantastic income-producing opportunity.
With NMU zoning, the possibilities are endless. Similar to 445 Briggs St, now home to Cyclerie e-Bikes & Kids Bikes, this property is perfect for a home business, office, rental unit, or even a small shop. The oversized 28x30 garage features 12' walls, insulation, a evaporative cooler, and rough-in plumbing for a future bathroom. It previously housed a car lift, making it an ideal space for automotive work, storage, or workshop needs.
The outdoor space is just as impressive, featuring a 14x18 greenhouse with ~10' peak ceiling, two sheds (10x12 Tough Shed & 8x8 metal shed), and a 10x10 gazebo. The large yard includes two above-ground gardens, a grassy lawn, and a growing peach tree, perfect for those who love outdoor living and gardening.
This prime location in Old Town Erie is within walking distance to local shops, restaurants, schools, medical facilities, and community events. Whether you’re looking for an investment property, a live-work opportunity, or a multi-use space, this home offers exceptional potential in a growing and sought-after area. Don’t miss out on this rare and versatile opportunity!
For video footage https://unbranded.virtuance.com/listing/195-briggs-st-erie-colorado
Home Details
Home Type
- Single Family
Est. Annual Taxes
- $3,587
Year Built
- Built in 1968
Lot Details
- 0.26 Acre Lot
- Property is Fully Fenced
- Landscaped
- Corner Lot
- Many Trees
- Garden
- Subdivision Possible
Parking
- 4 Car Garage
- Insulated Garage
Home Design
- Frame Construction
- Composition Roof
Interior Spaces
- 3,198 Sq Ft Home
- 2-Story Property
- Furnished or left unfurnished upon request
- Living Room
- Dining Room
- Tile Flooring
Kitchen
- Eat-In Kitchen
- Oven
- Dishwasher
- Disposal
Bedrooms and Bathrooms
Laundry
- Laundry Room
- Dryer
- Washer
Home Security
- Carbon Monoxide Detectors
- Fire and Smoke Detector
Outdoor Features
- Patio
Schools
- Erie Elementary And Middle School
- Erie High School
Utilities
- Evaporated cooling system
- Forced Air Heating System
Community Details
- No Home Owners Association
- Erie Subdivision
Listing and Financial Details
- Exclusions: compost bin in backyard, deck box by the garage, big trash can, all patio furniture, grill, smoker, all shelving in garage, TV in garage, Freezer in garage, file cabinets in garage, all tools in garage, Broncos bar in gazebo, lights on gazebo and in green house, astro turf, "chess" table on south side
- Assessor Parcel Number R5781586
Map
Home Values in the Area
Average Home Value in this Area
Tax History
| Year | Tax Paid | Tax Assessment Tax Assessment Total Assessment is a certain percentage of the fair market value that is determined by local assessors to be the total taxable value of land and additions on the property. | Land | Improvement |
|---|---|---|---|---|
| 2024 | $3,458 | $43,940 | $11,310 | $32,630 |
| 2023 | $3,458 | $44,360 | $11,420 | $32,940 |
| 2022 | $3,350 | $38,030 | $9,380 | $28,650 |
| 2021 | $3,421 | $39,130 | $9,650 | $29,480 |
| 2020 | $3,069 | $36,060 | $7,240 | $28,820 |
| 2019 | $3,098 | $36,060 | $7,240 | $28,820 |
| 2018 | $3,118 | $29,140 | $3,240 | $25,900 |
| 2017 | $3,030 | $29,140 | $3,240 | $25,900 |
| 2016 | $2,448 | $23,250 | $3,360 | $19,890 |
| 2015 | $2,375 | $23,250 | $3,360 | $19,890 |
| 2014 | $1,811 | $17,610 | $3,360 | $14,250 |
Property History
| Date | Event | Price | Change | Sq Ft Price |
|---|---|---|---|---|
| 03/21/2025 03/21/25 | For Sale | $850,000 | -- | $266 / Sq Ft |
Deed History
| Date | Type | Sale Price | Title Company |
|---|---|---|---|
| Warranty Deed | $222,000 | -- | |
| Deed | $38,000 | -- | |
| Deed | -- | -- |
Mortgage History
| Date | Status | Loan Amount | Loan Type |
|---|---|---|---|
| Closed | $0 | New Conventional | |
| Open | $25,000 | Credit Line Revolving | |
| Open | $181,913 | FHA | |
| Closed | $218,908 | FHA |
Similar Homes in Erie, CO
Source: REcolorado®
MLS Number: 4152568
APN: R5781586
- 420 Anderson St
- 410 Anderson St
- 285 Holbrook St
- 270 Holbrook St
- 111 Ambrose St
- 0 Holbrook St
- 250 Holbrook St
- 167 Ambrose St
- 41 Garner Ln
- 110 Lawley Dr
- 208 Montgomery Dr
- 448 Biscuit St Unit 1-23
- 404 Dusk Ct
- 441 Dusk Place
- 420 Orion Cir
- 306 Monares Ln
- 230 Bonanza Dr
- 119 Jackson Dr
- 555 Gallegos Cir
- 313 Orion Cir
