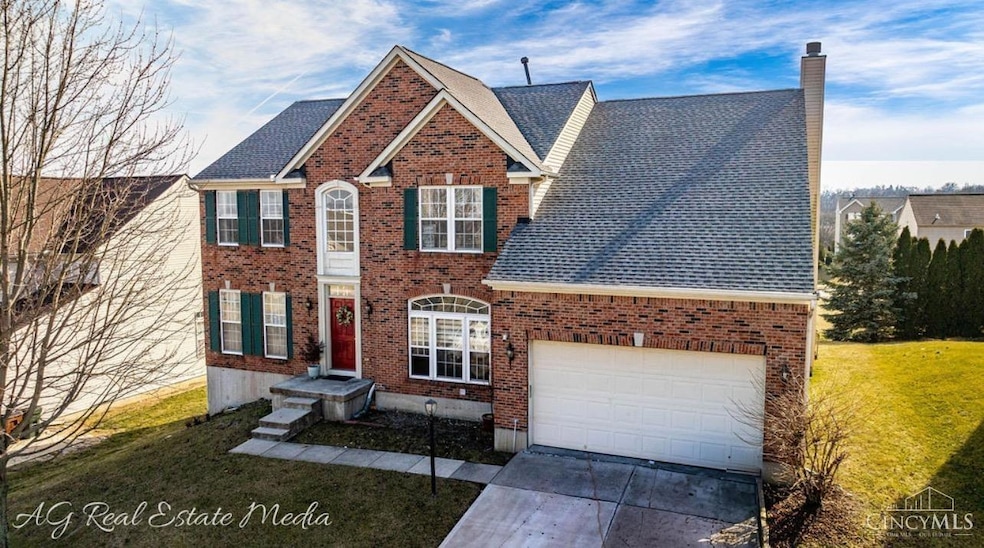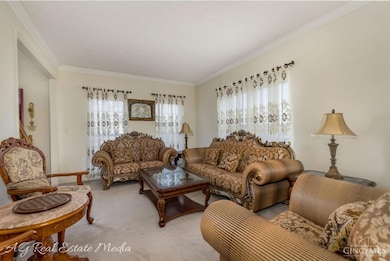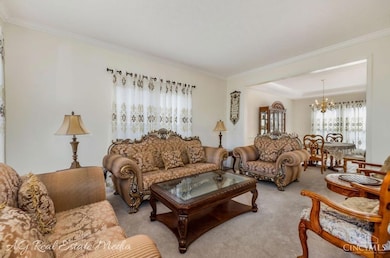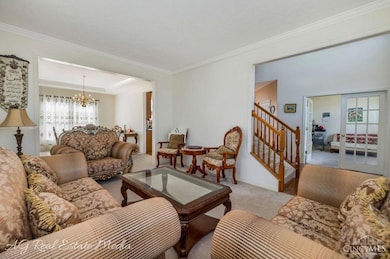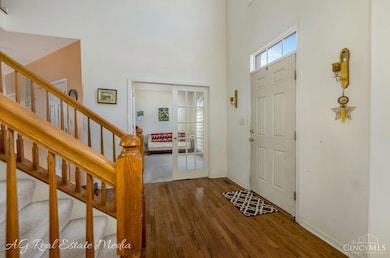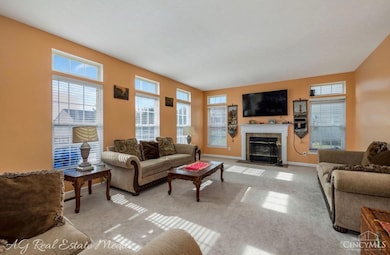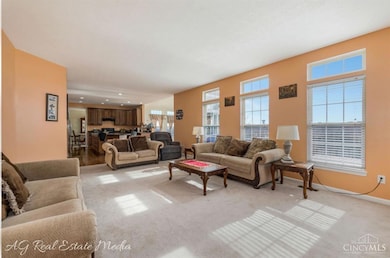
$419,999
- 3 Beds
- 3.5 Baths
- 2,105 Sq Ft
- 5909 Stones Throw Way
- Liberty Township, OH
Discover luxury living in this stunning, recently renovated 3-bedroom corner home! With 3.5 baths and a sleek, well-equipped kitchen featuring built-in appliances, an eat-in area, and an elegant island adorned with marble, granite, and slate finishes, this home seamlessly blends style and functionality. Enjoy the comfort of wall-to-wall carpeting and the ambiance of recessed lighting throughout.
Robert Smith Coldwell Banker Realty
